Small House Exterior Ideas and Designs
Refine by:
Budget
Sort by:Popular Today
1 - 20 of 23,208 photos
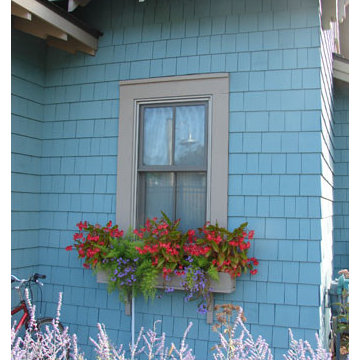
Chesapeake
This is an example of a small and blue classic bungalow house exterior in Grand Rapids with wood cladding.
This is an example of a small and blue classic bungalow house exterior in Grand Rapids with wood cladding.

Exterior deck doubles the living space for my teeny tiny house! All the wood for the deck is reclaimed from fallen trees and siding from an old house. The french doors and kitchen window is also reclaimed. Photo: Chibi Moku

Small and white classic two floor render detached house in Charleston with a hip roof and a shingle roof.

Early morning in Mazama.
Image by Stephen Brousseau.
Brown and small urban bungalow detached house in Seattle with metal cladding, a lean-to roof and a metal roof.
Brown and small urban bungalow detached house in Seattle with metal cladding, a lean-to roof and a metal roof.
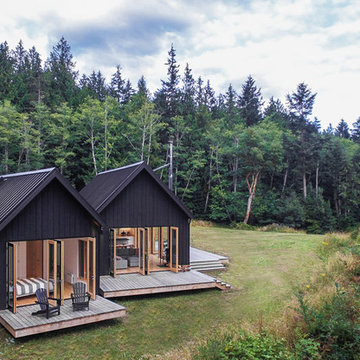
Photographer: Alexander Canaria and Taylor Proctor
This is an example of a small and gey rustic bungalow house exterior in Seattle with wood cladding and a pitched roof.
This is an example of a small and gey rustic bungalow house exterior in Seattle with wood cladding and a pitched roof.
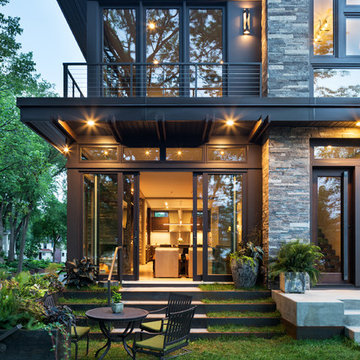
Builder: John Kraemer & Sons | Photography: Landmark Photography
Photo of a small and gey modern two floor house exterior in Minneapolis with mixed cladding and a flat roof.
Photo of a small and gey modern two floor house exterior in Minneapolis with mixed cladding and a flat roof.

Matthew Millman
Small and gey modern bungalow house exterior in San Francisco with metal cladding and a flat roof.
Small and gey modern bungalow house exterior in San Francisco with metal cladding and a flat roof.
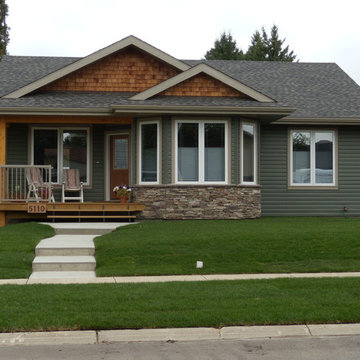
Photo of a small and green classic bungalow detached house in Calgary with vinyl cladding, a pitched roof and a shingle roof.
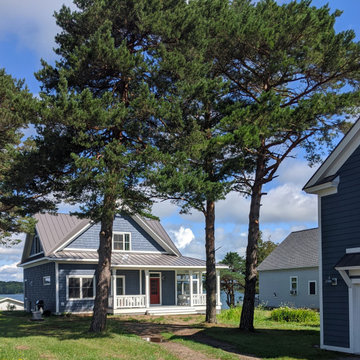
Sweet little cottage for the client to be able to retire on the St. Lawrence River. Lovely classic cottage with traditional details.
Photo of a small and blue classic two floor detached house in New York with vinyl cladding, a pitched roof, a metal roof, a brown roof and shingles.
Photo of a small and blue classic two floor detached house in New York with vinyl cladding, a pitched roof, a metal roof, a brown roof and shingles.

Front entry of a Cambridgeport cottage with red door and mahogany decking.
Inspiration for a small and gey classic two floor detached house in Boston with concrete fibreboard cladding, a shingle roof, a grey roof and shiplap cladding.
Inspiration for a small and gey classic two floor detached house in Boston with concrete fibreboard cladding, a shingle roof, a grey roof and shiplap cladding.

This lovely little modern farmhouse is located at the base of the foothills in one of Boulder’s most prized neighborhoods. Tucked onto a challenging narrow lot, this inviting and sustainably designed 2400 sf., 4 bedroom home lives much larger than its compact form. The open floor plan and vaulted ceilings of the Great room, kitchen and dining room lead to a beautiful covered back patio and lush, private back yard. These rooms are flooded with natural light and blend a warm Colorado material palette and heavy timber accents with a modern sensibility. A lyrical open-riser steel and wood stair floats above the baby grand in the center of the home and takes you to three bedrooms on the second floor. The Master has a covered balcony with exposed beamwork & warm Beetle-kill pine soffits, framing their million-dollar view of the Flatirons.
Its simple and familiar style is a modern twist on a classic farmhouse vernacular. The stone, Hardie board siding and standing seam metal roofing create a resilient and low-maintenance shell. The alley-loaded home has a solar-panel covered garage that was custom designed for the family’s active & athletic lifestyle (aka “lots of toys”). The front yard is a local food & water-wise Master-class, with beautiful rain-chains delivering roof run-off straight to the family garden.
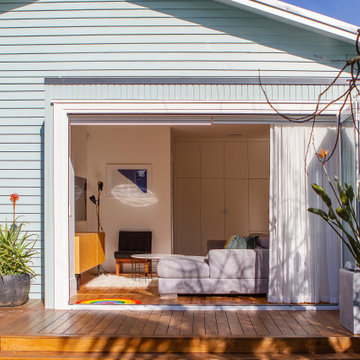
Design ideas for a small and blue contemporary bungalow detached house in Auckland with wood cladding, a pitched roof, a metal roof, a grey roof and shiplap cladding.
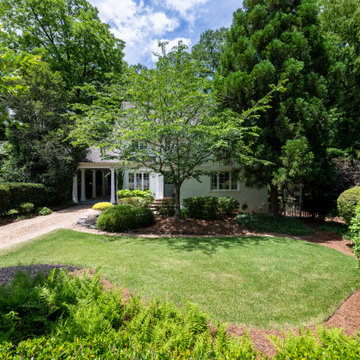
Design ideas for a small and white classic two floor detached house in Atlanta with wood cladding, a shingle roof and a grey roof.

Renovation of an existing mews house, transforming it from a poorly planned out and finished property to a highly desirable residence that creates wellbeing for its occupants.
Wellstudio demolished the existing bedrooms on the first floor of the property to create a spacious new open plan kitchen living dining area which enables residents to relax together and connect.
Wellstudio inserted two new windows between the garage and the corridor on the ground floor and increased the glazed area of the garage door, opening up the space to bring in more natural light and thus allowing the garage to be used for a multitude of functions.
Wellstudio replanned the rest of the house to optimise the space, adding two new compact bathrooms and a utility room into the layout.
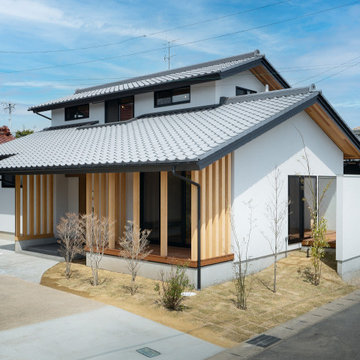
Small and white two floor detached house in Other with a pitched roof, a tiled roof and a grey roof.
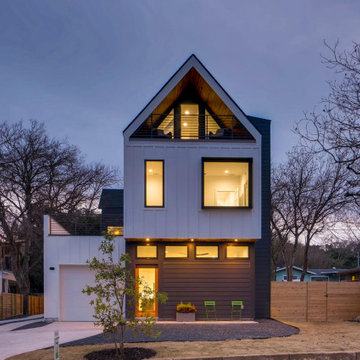
Small and white modern detached house in Austin with three floors, concrete fibreboard cladding, a pitched roof, a shingle roof, a black roof and board and batten cladding.

Humble and unassuming, this small cottage was built in 1960 for one of the children of the adjacent mansions. This well sited two bedroom cape is nestled into the landscape on a small brook. The owners a young couple with two little girls called us about expanding their screened porch to take advantage of this feature. The clients shifted their priorities when the existing roof began to leak and the area of the screened porch was deemed to require NJDEP review and approval.
When asked to help with replacing the roof, we took a chance and sketched out the possibilities for expanding and reshaping the roof of the home while maintaining the existing ridge beam to create a master suite with private bathroom and walk in closet from the one large existing master bedroom and two additional bedrooms and a home office from the other bedroom.
The design elements like deeper overhangs, the double brackets and the curving walls from the gable into the center shed roof help create an animated façade with shade and shadow. The house maintains its quiet presence on the block…it has a new sense of pride on the block as the AIA NJ NS Gold Medal Winner for design Excellence!
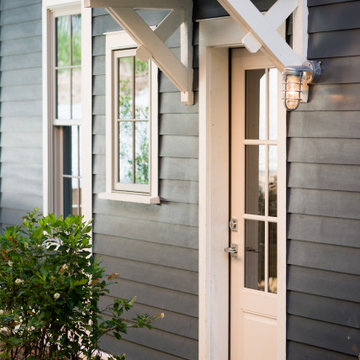
This custom urban infill farmhouse allows its owners to take advantage of a prime location while enjoying a peaceful setting and minimal maintenance. At just 862 sq ft, this thoughtfully designed 2 bed/ 2 bath home feels spacious with an open layout and 10' ceilings downstairs. The 8' deep front porch and gorgeous details throughout make this a tiny dream house.
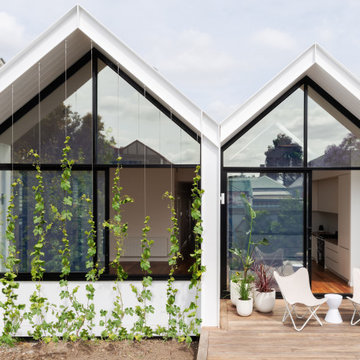
This is an example of a small and white scandinavian bungalow detached house in Melbourne with concrete fibreboard cladding, a pitched roof and a metal roof.
Small House Exterior Ideas and Designs
1
