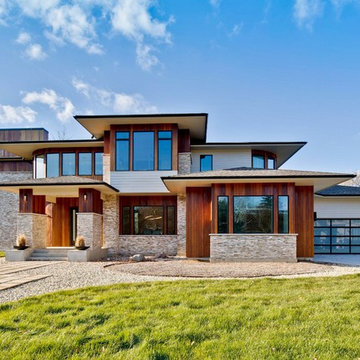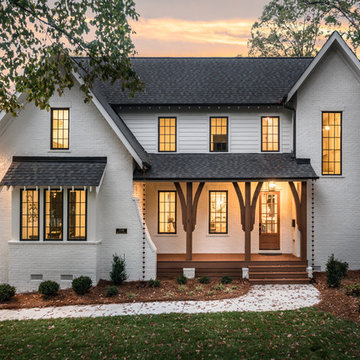Traditional House Exterior Ideas and Designs
Refine by:
Budget
Sort by:Popular Today
101 - 120 of 474,697 photos
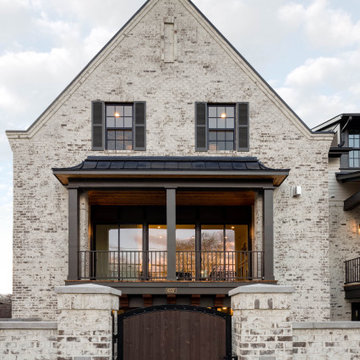
Lime wash application by Struttura. Build by Saussy Burbank.
Inspiration for a classic house exterior in Atlanta.
Inspiration for a classic house exterior in Atlanta.

The front porch of the existing house remained. It made a good proportional guide for expanding the 2nd floor. The master bathroom bumps out to the side. And, hand sawn wood brackets hold up the traditional flying-rafter eaves.
Max Sall Photography

The family living in this shingled roofed home on the Peninsula loves color and pattern. At the heart of the two-story house, we created a library with high gloss lapis blue walls. The tête-à-tête provides an inviting place for the couple to read while their children play games at the antique card table. As a counterpoint, the open planned family, dining room, and kitchen have white walls. We selected a deep aubergine for the kitchen cabinetry. In the tranquil master suite, we layered celadon and sky blue while the daughters' room features pink, purple, and citrine.
Find the right local pro for your project

Cedar shakes mix with siding and stone to create a richly textural Craftsman exterior. This floor plan is ideal for large or growing families with open living spaces making it easy to be together. The master suite and a bedroom/study are downstairs while three large bedrooms with walk-in closets are upstairs. A second-floor pocket office is a great space for children to complete homework or projects and a bonus room provides additional square footage for recreation or storage.

Costa Christ
Large and white traditional bungalow brick detached house in Dallas with a pitched roof and a shingle roof.
Large and white traditional bungalow brick detached house in Dallas with a pitched roof and a shingle roof.

Front exterior of the Edge Hill Project.
Inspiration for a white classic two floor brick detached house in Dallas with a shingle roof.
Inspiration for a white classic two floor brick detached house in Dallas with a shingle roof.

Photographer: Will Keown
This is an example of a blue and large classic two floor detached house in Other with a pitched roof and a shingle roof.
This is an example of a blue and large classic two floor detached house in Other with a pitched roof and a shingle roof.
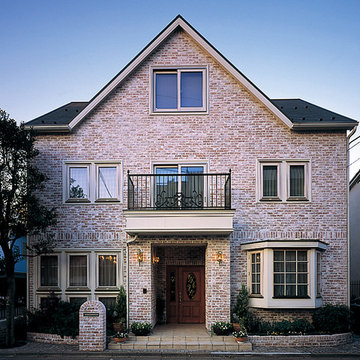
キャン’エンタープライゼズ(CAN'BRICK - STANDARD)
This is an example of a traditional brick detached house in Other with three floors, a pink house and a pitched roof.
This is an example of a traditional brick detached house in Other with three floors, a pink house and a pitched roof.
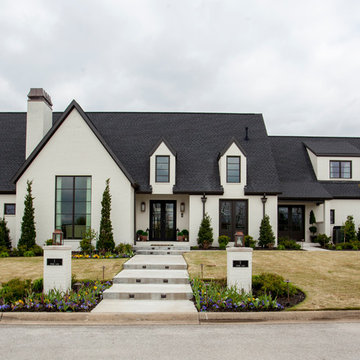
Inspiration for a white and large traditional two floor detached house in Other with a pitched roof and a shingle roof.
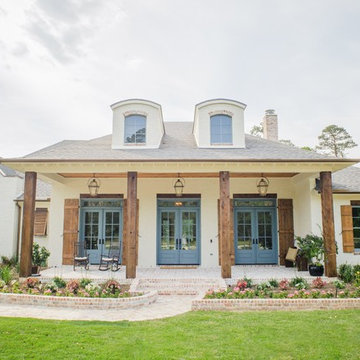
Photo of a large and white classic two floor brick detached house in Houston with a pitched roof and a shingle roof.

Photo of a medium sized and gey traditional two floor detached house in Chicago with concrete fibreboard cladding, a pitched roof and a shingle roof.
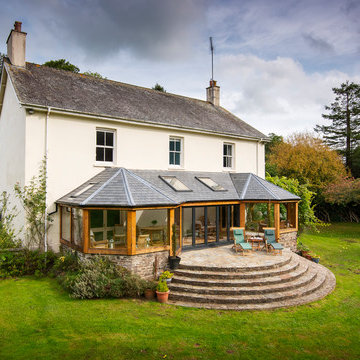
White and large classic two floor render detached house in Buckinghamshire with a pitched roof.

This is an example of a medium sized and white classic bungalow detached house in Other with mixed cladding, a pitched roof and a shingle roof.

Brick, Siding, Fascia, and Vents
Manufacturer:Sherwin Williams
Color No.:SW 6203
Color Name.:Spare White
Garage Doors
Manufacturer:Sherwin Williams
Color No.:SW 7067
Color Name.:Cityscape
Railings
Manufacturer:Sherwin Williams
Color No.:SW 7069
Color Name.:Iron Ore
Exterior Doors
Manufacturer:Sherwin Williams
Color No.:SW 3026
Color Name.:King’s Canyon
Traditional House Exterior Ideas and Designs

Graced with an abundance of windows, Alexandria’s modern meets traditional exterior boasts stylish stone accents, interesting rooflines and a pillared and welcoming porch. You’ll never lack for style or sunshine in this inspired transitional design perfect for a growing family. The timeless design merges a variety of classic architectural influences and fits perfectly into any neighborhood. A farmhouse feel can be seen in the exterior’s peaked roof, while the shingled accents reference the ever-popular Craftsman style. Inside, an abundance of windows flood the open-plan interior with light. Beyond the custom front door with its eye-catching sidelights is 2,350 square feet of living space on the first level, with a central foyer leading to a large kitchen and walk-in pantry, adjacent 14 by 16-foot hearth room and spacious living room with a natural fireplace. Also featured is a dining area and convenient home management center perfect for keeping your family life organized on the floor plan’s right side and a private study on the left, which lead to two patios, one covered and one open-air. Private spaces are concentrated on the 1,800-square-foot second level, where a large master suite invites relaxation and rest and includes built-ins, a master bath with double vanity and two walk-in closets. Also upstairs is a loft, laundry and two additional family bedrooms as well as 400 square foot of attic storage. The approximately 1,500-square-foot lower level features a 15 by 24-foot family room, a guest bedroom, billiards and refreshment area, and a 15 by 26-foot home theater perfect for movie nights.
Photographer: Ashley Avila Photography

Willet Photography
This is an example of a white and medium sized traditional brick detached house in Atlanta with three floors, a pitched roof, a mixed material roof and a black roof.
This is an example of a white and medium sized traditional brick detached house in Atlanta with three floors, a pitched roof, a mixed material roof and a black roof.

Photo courtesy of Joe Purvis Photos
Inspiration for a large and white traditional brick detached house in Charlotte with three floors and a shingle roof.
Inspiration for a large and white traditional brick detached house in Charlotte with three floors and a shingle roof.
6




