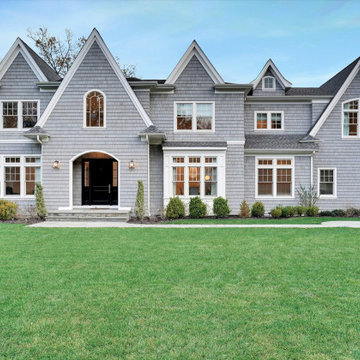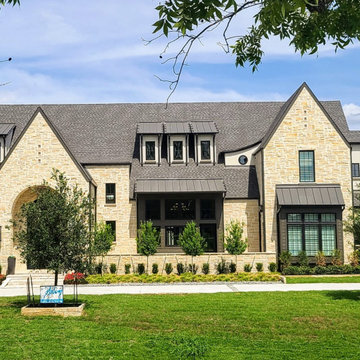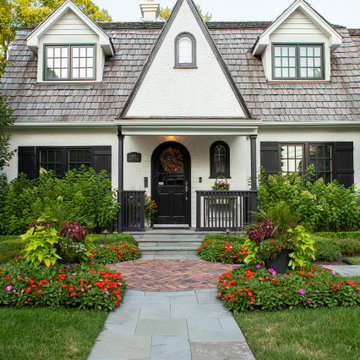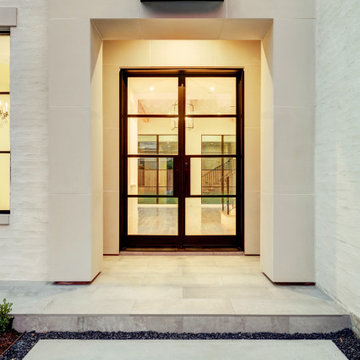Traditional House Exterior Ideas and Designs
Refine by:
Budget
Sort by:Popular Today
101 - 120 of 474,696 photos

Bracket portico for side door of house. The roof features a shed style metal roof. Designed and built by Georgia Front Porch.
Small classic bungalow brick detached house in Atlanta with an orange house, a lean-to roof and a metal roof.
Small classic bungalow brick detached house in Atlanta with an orange house, a lean-to roof and a metal roof.

Studio McGee's New McGee Home featuring Tumbled Natural Stones, Painted brick, and Lap Siding.
This is an example of a large and multi-coloured traditional two floor detached house in Salt Lake City with mixed cladding, a pitched roof, a shingle roof, a brown roof and board and batten cladding.
This is an example of a large and multi-coloured traditional two floor detached house in Salt Lake City with mixed cladding, a pitched roof, a shingle roof, a brown roof and board and batten cladding.
Find the right local pro for your project

This was the another opportunity to work with one of our favorite clients on one of her projects. This time she wanted to completely revamp a recently purchased revenue property and convert it to a legal three-suiter maximizing rental income in a prime rental area close to NAIT. The mid-fifties semi-bungalow was in quite poor condition, so it was a challenging opportunity to address the various structural deficiencies while keeping the project at a reasonable budget. We gutted and opened up all three floors, removed a poorly constructed rear addition, and created three comfortable suites on the three separate floors. Compare the before and after pictures - a complete transformation!
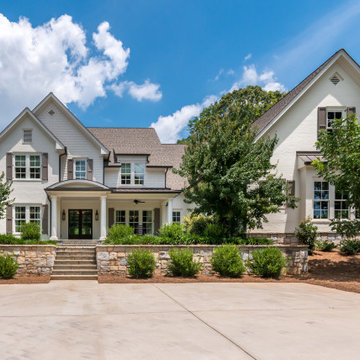
Front view of Ford Creek THD-2037. View plan: https://www.thehousedesigners.com/plan/ford-creek-2037/
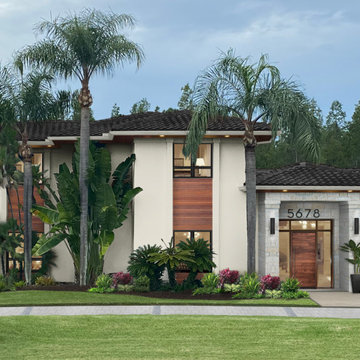
This Tampa stucco was needing an update with fresh paint and natural wood accents. Opening up the area by removing some landscape and adding Marvin windows was helpful in creating usable outdoor space off the living area.
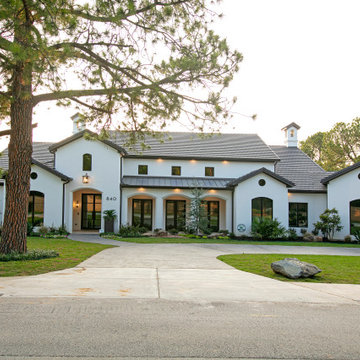
Design ideas for a large and white traditional bungalow render detached house in Dallas with a tiled roof.
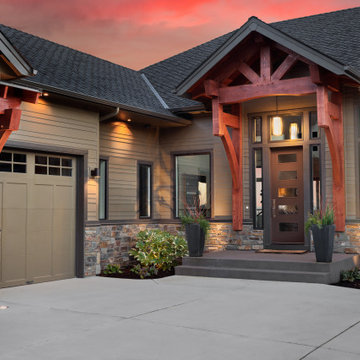
Modern Craftsman homes will never go out of style. This design style maintains all the charm you want from a Craftsman home, but brings in modernization for a sleek and charming look.
•Door: BLS-228-113-5C
•Case: 158MUL-4
•Crown: 444MUL-4
Natural Comfort and timeless charm, is this your current or dream home style?
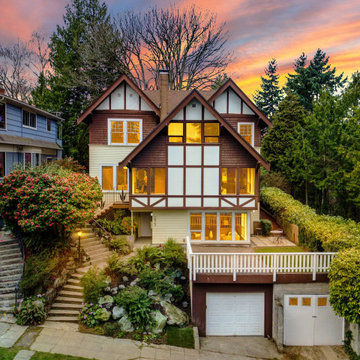
Exterior of Neo Tudor style home in Capitol Hill, Seattle.
Large and multi-coloured classic detached house in Seattle with three floors and wood cladding.
Large and multi-coloured classic detached house in Seattle with three floors and wood cladding.
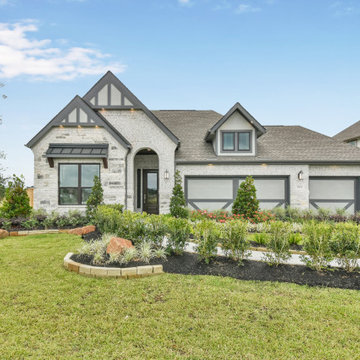
Photo of a medium sized and white classic bungalow detached house in Houston with mixed cladding, a pitched roof and a shingle roof.
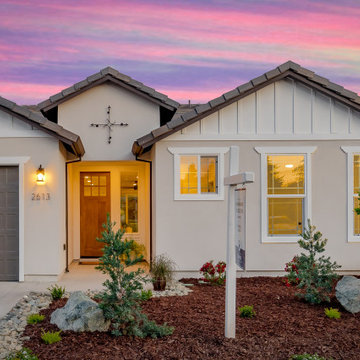
Medium sized and beige traditional bungalow render detached house in Sacramento with a pitched roof and a tiled roof.

View from rear garden
Inspiration for a large and white traditional render semi-detached house in Other with three floors, a hip roof and a tiled roof.
Inspiration for a large and white traditional render semi-detached house in Other with three floors, a hip roof and a tiled roof.

Empire real thin stone veneer from the Quarry Mill adds modern elegance to this stunning residential home. Empire natural stone veneer consists of mild shades of gray and a consistent sandstone texture. This stone comes in various sizes of mostly rectangular-shaped stones with squared edges. Empire is a great stone to create a brick wall layout while still creating a natural look and feel. As a result, it works well for large and small projects like accent walls, exterior siding, and features like mailboxes. The light colors will blend well with any décor and provide a neutral backing to any space.

Inspiration for a medium sized and brown traditional bungalow render detached house in Other with a hip roof and a shingle roof.

Photo of a large and brown classic brick detached house in Charlotte with three floors, a pitched roof, a mixed material roof and a grey roof.
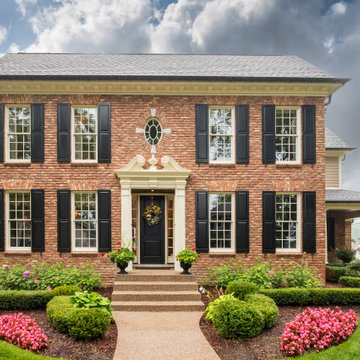
This is an example of a large and red traditional two floor brick detached house in Detroit with a pitched roof and a shingle roof.
Traditional House Exterior Ideas and Designs
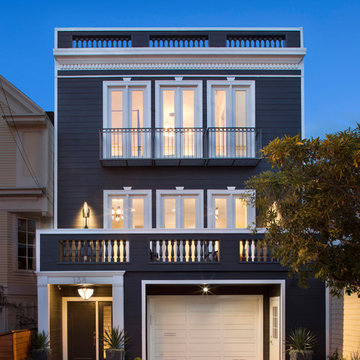
Paul Dyer Photography
Photo of a large traditional detached house in San Francisco with three floors.
Photo of a large traditional detached house in San Francisco with three floors.
6
