Traditional House Exterior Ideas and Designs
Refine by:
Budget
Sort by:Popular Today
201 - 220 of 474,764 photos
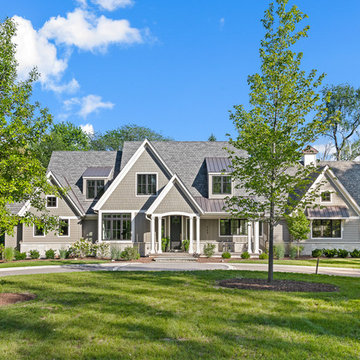
Picture Perfect House
Design ideas for a traditional house exterior in Chicago.
Design ideas for a traditional house exterior in Chicago.
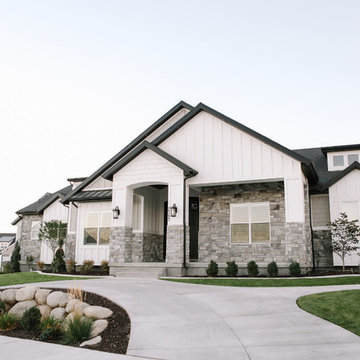
Large and white traditional two floor detached house in Salt Lake City with mixed cladding, a hip roof and a shingle roof.
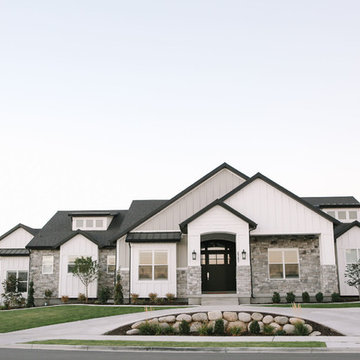
Design ideas for a large and white classic two floor detached house in Salt Lake City with mixed cladding, a hip roof and a shingle roof.
Find the right local pro for your project
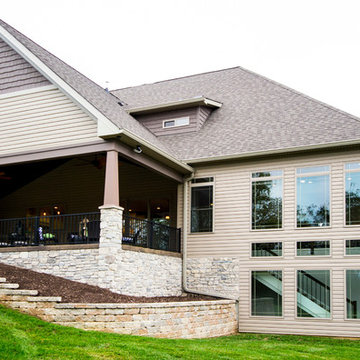
Design ideas for a large and brown classic two floor detached house in St Louis with a hip roof, a shingle roof and mixed cladding.
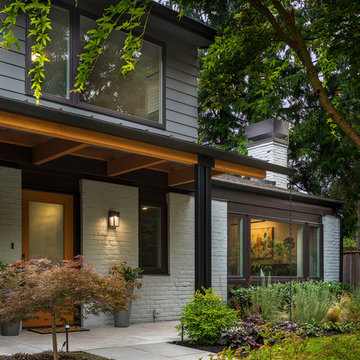
Inspiration for a medium sized and gey classic two floor detached house in Seattle with mixed cladding, a pitched roof and a shingle roof.
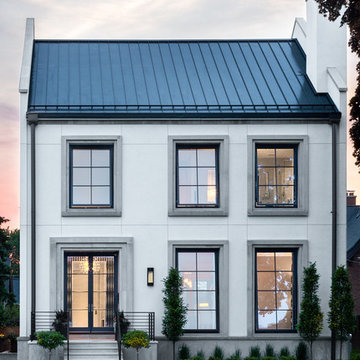
Menu
Home
Work
On the Boards
Culture
Press
Connect
Milwaukee Bay Residence
Milwaukee, Wisconsin
PreviousNext
About the Project
Located in an historic district along the Milwaukee lakefront, this custom residence is designed to reflect the massing and scale of the neighborhood while exhibiting the clean lines and advanced materials of a new home. Open floor plans and an abundance of natural light provide the flexibility and comfort to address the needs of today’s lifestyle. A large underground garage offers multi-car parking and storage below an expansive rear yard and terrace. Photography: Reagen Taylor
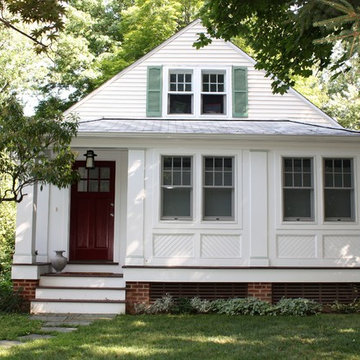
Design ideas for a small and white classic bungalow detached house in Philadelphia with wood cladding, a shingle roof and a pitched roof.
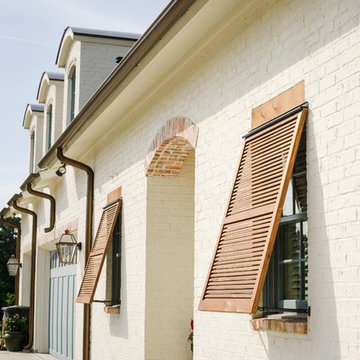
Photo of a large and white classic two floor brick detached house in Houston with a pitched roof and a shingle roof.
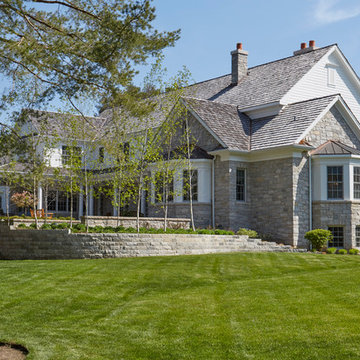
The stone retaining wall with integral planing beds. Photo by Mike Kaskel
Photo of an expansive and beige traditional two floor detached house in Milwaukee with stone cladding, a half-hip roof and a shingle roof.
Photo of an expansive and beige traditional two floor detached house in Milwaukee with stone cladding, a half-hip roof and a shingle roof.
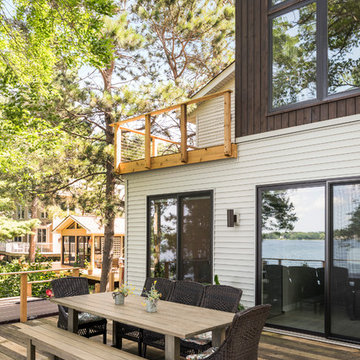
Rear elevation of custom home built on a teardown site. Sliding glass patio doors give way to wide-plank wood decking.
Design ideas for a large and brown traditional two floor detached house in Minneapolis.
Design ideas for a large and brown traditional two floor detached house in Minneapolis.
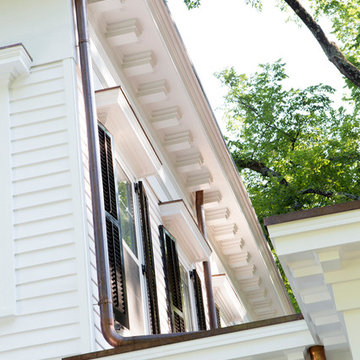
Extensive dentil molding and window head pieces were restored throughout the exterior.
This is an example of an expansive and white traditional detached house in New York with three floors, wood cladding, a pitched roof and a tiled roof.
This is an example of an expansive and white traditional detached house in New York with three floors, wood cladding, a pitched roof and a tiled roof.
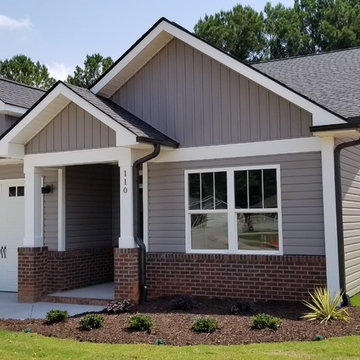
Inspiration for a small and gey traditional bungalow detached house in Other with wood cladding, a pitched roof and a shingle roof.

This new 1,700 sf two-story single family residence for a young couple required a minimum of three bedrooms, two bathrooms, packaged to fit unobtrusively in an older low-key residential neighborhood. The house is located on a small non-conforming lot. In order to get the maximum out of this small footprint, we virtually eliminated areas such as hallways to capture as much living space. We made the house feel larger by giving the ground floor higher ceilings, provided ample natural lighting, captured elongated sight lines out of view windows, and used outdoor areas as extended living spaces.
To help the building be a “good neighbor,” we set back the house on the lot to minimize visual volume, creating a friendly, social semi-public front porch. We designed with multiple step-back levels to create an intimacy in scale. The garage is on one level, the main house is on another higher level. The upper floor is set back even further to reduce visual impact.
By designing a single car garage with exterior tandem parking, we minimized the amount of yard space taken up with parking. The landscaping and permeable cobblestone walkway up to the house serves double duty as part of the city required parking space. The final building solution incorporated a variety of significant cost saving features, including a floor plan that made the most of the natural topography of the site and allowed access to utilities’ crawl spaces. We avoided expensive excavation by using slab on grade at the ground floor. Retaining walls also doubled as building walls.
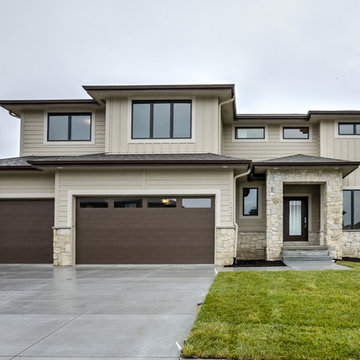
This is an example of a traditional two floor detached house in Omaha with mixed cladding, a hip roof and a shingle roof.
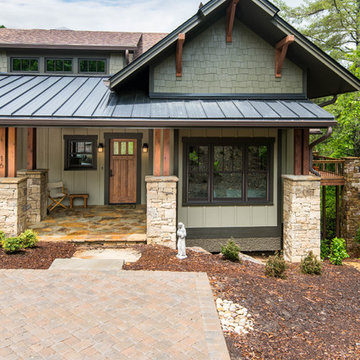
Design ideas for a medium sized and beige traditional two floor detached house in Other with wood cladding, a pitched roof and a mixed material roof.

Inspiration for a blue and large classic two floor detached house in Chicago with a pitched roof, a shingle roof, wood cladding, board and batten cladding and shiplap cladding.
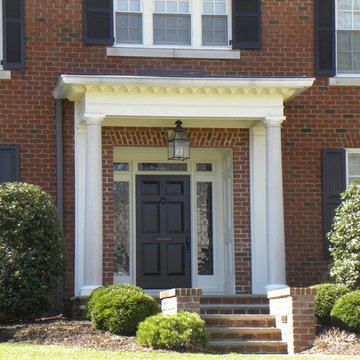
Creating a classic center hall colonial never goes out of style. Anthony James Master Builders created this fully custom new construction home back in 2012, which boasts timeless design elements, a traditional layout, and lovely curb-appeal.

Photo of a medium sized and gey traditional two floor detached house in Chicago with concrete fibreboard cladding, a pitched roof and a shingle roof.
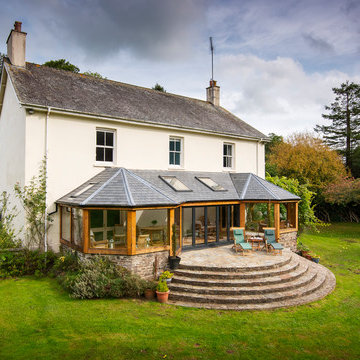
White and large classic two floor render detached house in Buckinghamshire with a pitched roof.
Traditional House Exterior Ideas and Designs
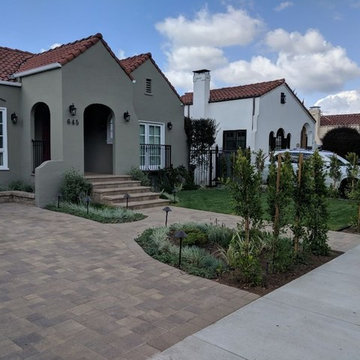
Medium sized and gey traditional bungalow render detached house in Los Angeles with a pitched roof and a tiled roof.
11