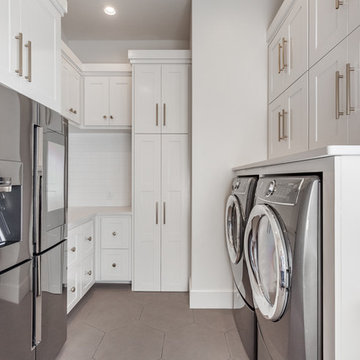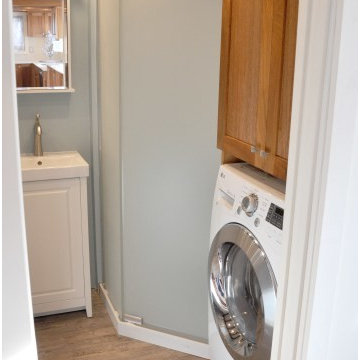Traditional Utility Room Ideas and Designs
Refine by:
Budget
Sort by:Popular Today
201 - 220 of 52,905 photos
Item 1 of 2

Libbie Holmes Photography
Inspiration for a large traditional galley utility room in Denver with a submerged sink, raised-panel cabinets, dark wood cabinets, granite worktops, grey walls, concrete flooring, a side by side washer and dryer and grey floors.
Inspiration for a large traditional galley utility room in Denver with a submerged sink, raised-panel cabinets, dark wood cabinets, granite worktops, grey walls, concrete flooring, a side by side washer and dryer and grey floors.

Photo of a medium sized traditional l-shaped separated utility room in Atlanta with a built-in sink, shaker cabinets, black cabinets, wood worktops, white walls, ceramic flooring, a side by side washer and dryer and multi-coloured floors.
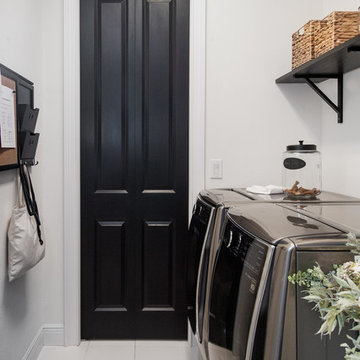
This is an example of a medium sized classic single-wall utility room in Tampa with white walls, a side by side washer and dryer and white floors.
Find the right local pro for your project

Inspiration for a traditional single-wall separated utility room in DC Metro with a submerged sink, shaker cabinets, blue cabinets, wood worktops, white walls, a side by side washer and dryer, grey floors and white worktops.

Meghan Bob Photography
This is an example of a large classic utility room in Los Angeles with a belfast sink, shaker cabinets, grey cabinets, engineered stone countertops, concrete flooring and multi-coloured floors.
This is an example of a large classic utility room in Los Angeles with a belfast sink, shaker cabinets, grey cabinets, engineered stone countertops, concrete flooring and multi-coloured floors.
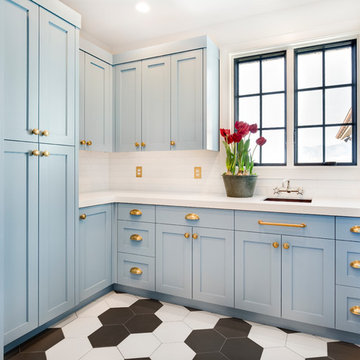
Meagan Larsen Photography
Photo of a traditional u-shaped utility room in Salt Lake City with blue cabinets, white walls, a stacked washer and dryer, multi-coloured floors, a submerged sink, shaker cabinets and white worktops.
Photo of a traditional u-shaped utility room in Salt Lake City with blue cabinets, white walls, a stacked washer and dryer, multi-coloured floors, a submerged sink, shaker cabinets and white worktops.

Mud-room
Expansive traditional galley utility room in DC Metro with beaded cabinets, grey cabinets, wood worktops, dark hardwood flooring, a side by side washer and dryer, brown floors, a submerged sink and white walls.
Expansive traditional galley utility room in DC Metro with beaded cabinets, grey cabinets, wood worktops, dark hardwood flooring, a side by side washer and dryer, brown floors, a submerged sink and white walls.

Photo of a small classic single-wall laundry cupboard in Toronto with composite countertops, a side by side washer and dryer, grey cabinets, white walls, dark hardwood flooring, brown floors and white worktops.
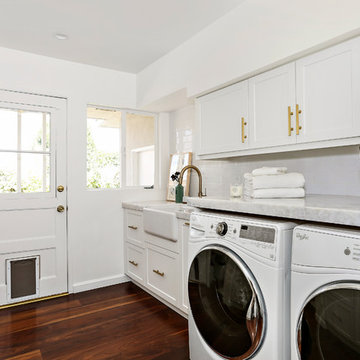
Select grade wide plank walnut flooring shipped unfinished from our mill in Vermont to California for on-site finishing. Our solid and engineered walnut flooring is available in widths up to 15" and lengths up to 16'. --|-- Call us at 877-645-4317

Bethany Nauert Photography
Inspiration for a large classic galley separated utility room in Los Angeles with a submerged sink, shaker cabinets, grey cabinets, marble worktops, white walls, medium hardwood flooring, a stacked washer and dryer and brown floors.
Inspiration for a large classic galley separated utility room in Los Angeles with a submerged sink, shaker cabinets, grey cabinets, marble worktops, white walls, medium hardwood flooring, a stacked washer and dryer and brown floors.

Photographs by Maria Ristau
Design ideas for a small classic galley utility room in Other with a built-in sink, shaker cabinets, white cabinets, granite worktops, blue walls, porcelain flooring, a side by side washer and dryer and grey floors.
Design ideas for a small classic galley utility room in Other with a built-in sink, shaker cabinets, white cabinets, granite worktops, blue walls, porcelain flooring, a side by side washer and dryer and grey floors.

A pullout ironing board is located in the top drawer of this cabinet. Easy to pullout and push back in it offers a great solution for the ironing board in any space. Concealed behind a drawer front when not in use, can swivel when used and is the perfect size.

This is an example of a large traditional galley utility room in Other with a built-in sink, shaker cabinets, white cabinets, limestone worktops, grey walls, porcelain flooring, a side by side washer and dryer and beige floors.

Photo of a large classic separated utility room in Other with a built-in sink, white cabinets, engineered stone countertops, grey walls, dark hardwood flooring, grey floors and recessed-panel cabinets.

Christopher Stark
Traditional utility room in San Francisco with beaded cabinets, white cabinets, multi-coloured walls, a side by side washer and dryer and multi-coloured floors.
Traditional utility room in San Francisco with beaded cabinets, white cabinets, multi-coloured walls, a side by side washer and dryer and multi-coloured floors.
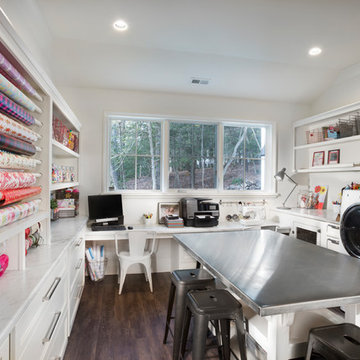
This beautiful luxury home offers a tucked-back location nestled next to woods, creating a serene outdoor atmosphere. The custom-made double entry doors feel grand as you enter the flagstone foyer. Shiplap wall and ceiling details sprinkled throughout the home create a warm texture palette against the neutral colored walls. The brick mudroom floor is as beautiful as it is functional. The open kitchen looks out to large dining room windows, displaying nature’s beauty outside. Downstairs, the Terrace Level is a place to gather at the bar and cozy up in front of the fireplace to watch the game. Adjacent to the bar is a game room, the perfect place to let loose and partake in some friendly competition. The back yard fire pit and rock water feature create a restful outdoor destination.

Harry Taylor
This is an example of a small classic laundry cupboard in Other with shaker cabinets, white cabinets, wood worktops, white walls, carpet and a side by side washer and dryer.
This is an example of a small classic laundry cupboard in Other with shaker cabinets, white cabinets, wood worktops, white walls, carpet and a side by side washer and dryer.
Traditional Utility Room Ideas and Designs
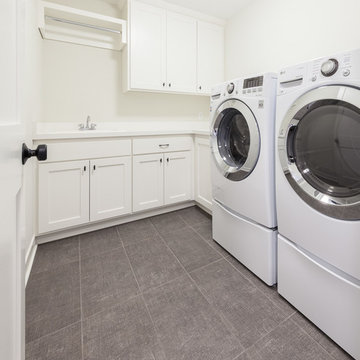
Inspiration for a medium sized traditional l-shaped separated utility room in Minneapolis with a submerged sink, shaker cabinets, white cabinets, composite countertops, white walls, porcelain flooring, a side by side washer and dryer and grey floors.
11
