Kitchen with a Breakfast Bar Ideas and Designs
Refine by:
Budget
Sort by:Popular Today
121 - 140 of 131,000 photos
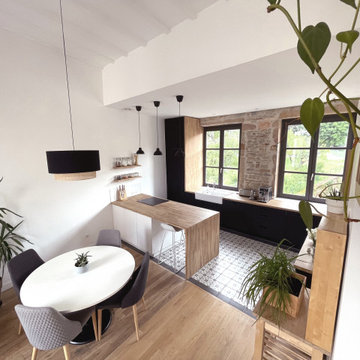
Une grande cuisine conviviale et chaleureuse, vue sur le jardin avec son évier ancien.
Ne vous y trompez pas ! Nous ne sommes pas à la campagne mais bien en centre-ville dense à Lyon. Le jardin est de l'autre côté de la rue, en hauteur.
Un projet réussi qui valorise pleinement la nature en ville et nous donne l'impression d'être à la campagne.

Hampton Road: Open plan kitchen / dining space
Inspiration for a modern galley kitchen/diner in Other with medium wood cabinets, engineered stone countertops, ceramic splashback, black appliances, light hardwood flooring, a breakfast bar and white worktops.
Inspiration for a modern galley kitchen/diner in Other with medium wood cabinets, engineered stone countertops, ceramic splashback, black appliances, light hardwood flooring, a breakfast bar and white worktops.

Transferred this space from dated crème colors and not enough storage to modern high-tech with designated storage for every item in the kitchen
Design ideas for a medium sized modern u-shaped kitchen pantry in Sydney with a double-bowl sink, flat-panel cabinets, grey cabinets, engineered stone countertops, white splashback, engineered quartz splashback, black appliances, travertine flooring, a breakfast bar, multi-coloured floors and white worktops.
Design ideas for a medium sized modern u-shaped kitchen pantry in Sydney with a double-bowl sink, flat-panel cabinets, grey cabinets, engineered stone countertops, white splashback, engineered quartz splashback, black appliances, travertine flooring, a breakfast bar, multi-coloured floors and white worktops.

Estat actual:
L’habitatge presenta uns espais principals molt reduïts, poc lluminosos i amb una distribució molt compartimentada.
Objectiu:
Millorar el confort lumínic i tèrmic de l’habitatge així com repensar la distribució perquè apareguin espais comuns més generosos i còmodes.
Proposta:
El projecte respon a la necessitat d’ampliar tota la peça de sala d’estar-menjador-cuina, convertint-la en un espai únic, més atractiu i més divertit.
Per augmentar el confort interior s’utilitzen els colors clars, potenciant l’entrada de llum i donant un caràcter més dinàmic a tot l’habitatge.
Per altra banda, per tal de millorar l’eficiència energètica, es canvien les fusteries de tot el pis reduint les pèrdues i guanys de calor no desitjats i es situen els radiadors en els punts més freds i de més intercanvi fred-calor, perquè actuïn correctament de barrera climàtica i puguin treballar en el seu màxim rendiment.
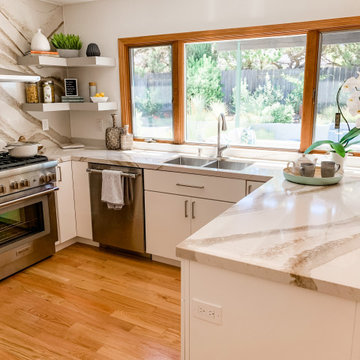
This modern stunning open concept kitchen was everything our clients dreamed of and more including the statement made by the beautiful quartz backsplash. We took their small tight cluttered space and gave them a chefs kitchen with open walls and cleared counter top space. Smart and thoughtful storage was key in designing this kitchen for the needs of our client. The Fieldstone Cabinetry in a slab Tempe Simply White Cabinet includes pantry storage, corner solutions, pull out storage and thoughtful organization. The beautiful Cambria Quartz Brittanica Gold counter tops flow up the back range wall, making a stunning statement in the kitchen. Floating corner shelves give a decorative accent as well as easy access storage for everyday used items. This modern kitchen is loved by our clients and hopefully loved by you and sparks some inspiration for your kitchen remodel.
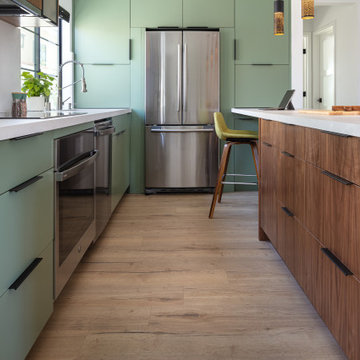
Who said that a Burbank bungalow home needs to be doll and old fashioned.
In this Burbank remodeling project we took this 1200sq. bungalow home and turned it to a wonderful mixture of European modern kitchen space and calm transitional modern farmhouse furniture and flooring.
The kitchen was a true challenge since space was a rare commodity, but with the right layout storage and work space became abundant.
A floating 5' long sitting area was constructed and even the back face of the cabinets was used for wine racks.
Exterior was updated as well with new black windows, new stucco over layer and new light fixtures all around.
both bedrooms were fitted with huge 10' sliding doors overlooking the green backyard.

Medium sized traditional u-shaped kitchen in Los Angeles with a belfast sink, shaker cabinets, white cabinets, marble worktops, white splashback, metro tiled splashback, stainless steel appliances, medium hardwood flooring, a breakfast bar, brown floors and black worktops.
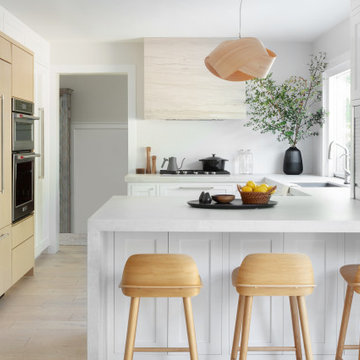
Inspiration for a classic u-shaped kitchen/diner in Los Angeles with a submerged sink, shaker cabinets, white cabinets, engineered stone countertops, white splashback, integrated appliances, light hardwood flooring, a breakfast bar, beige floors and white worktops.

Photo of a medium sized country open plan kitchen in Atlanta with a submerged sink, shaker cabinets, medium wood cabinets, engineered stone countertops, white splashback, ceramic splashback, stainless steel appliances, medium hardwood flooring, a breakfast bar, brown floors and white worktops.

This is an example of a contemporary l-shaped kitchen in Other with a submerged sink, flat-panel cabinets, light wood cabinets, grey splashback, black appliances, a breakfast bar, grey floors and grey worktops.

Fully custom kitchen remodel with red marble countertops, red Fireclay tile backsplash, white Fisher + Paykel appliances, and a custom wrapped brass vent hood. Pendant lights by Anna Karlin, styling and design by cityhomeCOLLECTIVE

These floating wood shelves add the perfect balance to the salvaged chestnut backsplash on the opposite side of this kitchen. Seude finish soapstone quartz countertops add refinement and the warm shaker cabinets add a touch of classic country design. A farmhouse sink and horizontal picket tile backsplash is an effective counterpoint to the wood elements in the space. The tile's gloss finish is the perfect accent to the dark matte countertops. A large peninsula adds functional seating and serving space for entertaining. It's a light, bright and modern kitchen for a family living in their forever home.
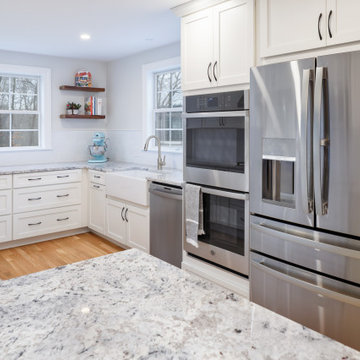
It had been decades since this home had been updated and the new, young homeowners were eager to make it their own.
They came to us with a very clear vision for a crisp, clean, bright, white kitchen with classic finishes and straight lines and we were happy to bring it to life.
In order to execute the final design and floor plan, we removed a bedroom from the first floor, more than doubling the size of the kitchen's footprint.
The new kitchen features white shaker, semi custom cabinetry, black hardware, all new appliances, new windows, refinished white oak floors, white ice granite countertops, an apron front sink, live edge subway tile and a marble mosaic accent behind the cooktop.
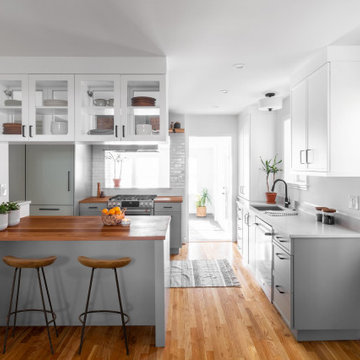
This is an example of a medium sized traditional l-shaped kitchen/diner in DC Metro with a submerged sink, shaker cabinets, green cabinets, wood worktops, white splashback, metro tiled splashback, stainless steel appliances, light hardwood flooring, a breakfast bar, brown floors and brown worktops.
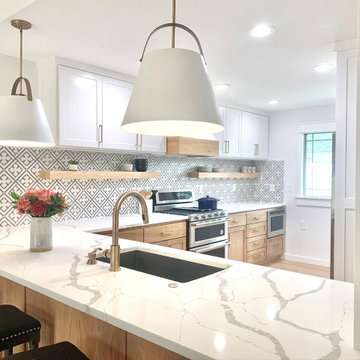
Medium sized contemporary l-shaped enclosed kitchen in Portland with a submerged sink, shaker cabinets, light wood cabinets, engineered stone countertops, grey splashback, ceramic splashback, light hardwood flooring, a breakfast bar, beige floors and white worktops.
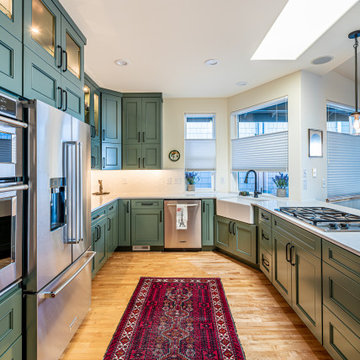
Beautiful eucalyptus green cabinetry showcases Rookwood Americana Pottery.
This is an example of a medium sized classic u-shaped open plan kitchen in Seattle with a belfast sink, green cabinets, white splashback, stainless steel appliances, medium hardwood flooring, white worktops, flat-panel cabinets, engineered stone countertops, ceramic splashback, a breakfast bar and brown floors.
This is an example of a medium sized classic u-shaped open plan kitchen in Seattle with a belfast sink, green cabinets, white splashback, stainless steel appliances, medium hardwood flooring, white worktops, flat-panel cabinets, engineered stone countertops, ceramic splashback, a breakfast bar and brown floors.

Design ideas for a galley kitchen in San Diego with shaker cabinets, medium wood cabinets, white splashback, stainless steel appliances, medium hardwood flooring, a breakfast bar, brown floors and white worktops.

Small farmhouse galley enclosed kitchen in San Francisco with a built-in sink, raised-panel cabinets, green cabinets, engineered stone countertops, white splashback, cement tile splashback, stainless steel appliances, light hardwood flooring, a breakfast bar and white worktops.
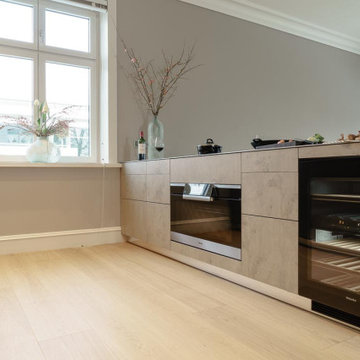
Hinter der Kochinsel tut sich viel Raum auf. Ein Backofen von 90 cm Breite und der Weinschrank komplettieren die hochwertige Geräteausstattung.
Large modern kitchen/diner in Hamburg with flat-panel cabinets, stainless steel worktops, light hardwood flooring, a breakfast bar and a submerged sink.
Large modern kitchen/diner in Hamburg with flat-panel cabinets, stainless steel worktops, light hardwood flooring, a breakfast bar and a submerged sink.

Design: DREAMER + Roger Nelson / Photography: Nicole England / Featuring: Klus PDS4 Profile
Design ideas for a contemporary galley kitchen/diner in Other with a submerged sink, flat-panel cabinets, black cabinets, metallic splashback, integrated appliances, concrete flooring, a breakfast bar, grey floors, a vaulted ceiling and a wood ceiling.
Design ideas for a contemporary galley kitchen/diner in Other with a submerged sink, flat-panel cabinets, black cabinets, metallic splashback, integrated appliances, concrete flooring, a breakfast bar, grey floors, a vaulted ceiling and a wood ceiling.
Kitchen with a Breakfast Bar Ideas and Designs
7