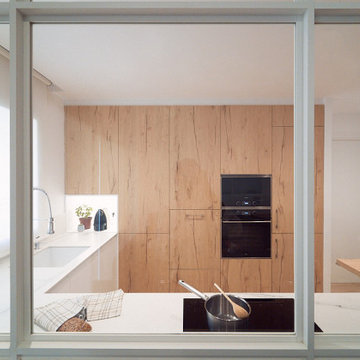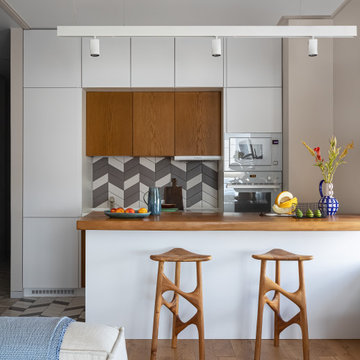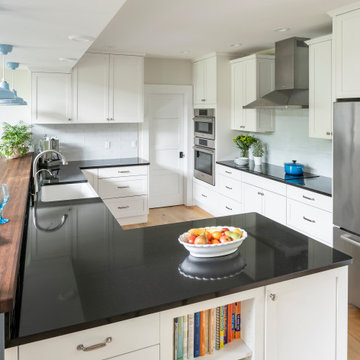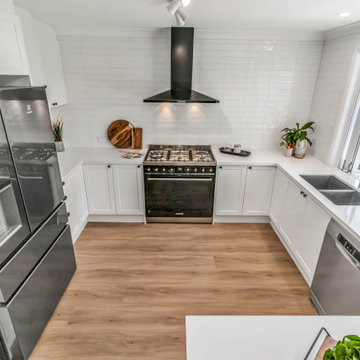Kitchen with a Breakfast Bar Ideas and Designs
Refine by:
Budget
Sort by:Popular Today
81 - 100 of 131,000 photos

Photo of a medium sized contemporary grey and teal u-shaped kitchen/diner in Gloucestershire with an integrated sink, shaker cabinets, blue cabinets, quartz worktops, white splashback, ceramic splashback, black appliances, vinyl flooring, a breakfast bar, grey floors and white worktops.

Photo of a medium sized u-shaped kitchen pantry in Sydney with a submerged sink, shaker cabinets, white cabinets, engineered stone countertops, white splashback, metro tiled splashback, black appliances, medium hardwood flooring, a breakfast bar, brown floors and white worktops.

Medium sized scandi u-shaped open plan kitchen in Barcelona with a submerged sink, light wood cabinets, white splashback, black appliances, laminate floors, a breakfast bar and white worktops.

Transferred this space from dated crème colors and not enough storage to modern high-tech with designated storage for every item in the kitchen
Design ideas for a medium sized modern u-shaped kitchen pantry in Sydney with a double-bowl sink, flat-panel cabinets, grey cabinets, engineered stone countertops, white splashback, engineered quartz splashback, black appliances, travertine flooring, a breakfast bar, multi-coloured floors and white worktops.
Design ideas for a medium sized modern u-shaped kitchen pantry in Sydney with a double-bowl sink, flat-panel cabinets, grey cabinets, engineered stone countertops, white splashback, engineered quartz splashback, black appliances, travertine flooring, a breakfast bar, multi-coloured floors and white worktops.

Ce duplex de 100m² en région parisienne a fait l’objet d’une rénovation partielle par nos équipes ! L’objectif était de rendre l’appartement à la fois lumineux et convivial avec quelques touches de couleur pour donner du dynamisme.
Nous avons commencé par poncer le parquet avant de le repeindre, ainsi que les murs, en blanc franc pour réfléchir la lumière. Le vieil escalier a été remplacé par ce nouveau modèle en acier noir sur mesure qui contraste et apporte du caractère à la pièce.
Nous avons entièrement refait la cuisine qui se pare maintenant de belles façades en bois clair qui rappellent la salle à manger. Un sol en béton ciré, ainsi que la crédence et le plan de travail ont été posés par nos équipes, qui donnent un côté loft, que l’on retrouve avec la grande hauteur sous-plafond et la mezzanine. Enfin dans le salon, de petits rangements sur mesure ont été créé, et la décoration colorée donne du peps à l’ensemble.

This is an example of a contemporary single-wall open plan kitchen in Moscow with flat-panel cabinets, white cabinets, multi-coloured splashback, white appliances, a breakfast bar and brown worktops.

This is an example of a contemporary single-wall open plan kitchen in Novosibirsk with a submerged sink, flat-panel cabinets, white cabinets, beige splashback, light hardwood flooring, a breakfast bar, beige floors, beige worktops, a timber clad ceiling, composite countertops and black appliances.

This is an example of a contemporary l-shaped kitchen in Other with a submerged sink, flat-panel cabinets, light wood cabinets, grey splashback, black appliances, a breakfast bar, grey floors and grey worktops.

Contemporary galley kitchen in Milan with flat-panel cabinets, white cabinets, wood worktops, blue splashback, integrated appliances, medium hardwood flooring, a breakfast bar, brown floors and brown worktops.

A Galley-style kitchen adjoins the main living area in this near-net-zero custom built home built by Meadowlark Design + Build in Ann Arbor, Michigan. Architect: Architectural Resource, Photography: Joshua Caldwell

Vista frontale, marmo Cucina in Fior di Pesco spesso 3cm. sorretto nella porzione a sbalzo da un elemento in cristallo. Marmo: Margraf, seduta Pelle Ossa di Miniforms.

Cabinet paint color: Cushing Green by Benjamin Moore
Medium sized traditional l-shaped open plan kitchen in Chicago with a belfast sink, recessed-panel cabinets, green cabinets, granite worktops, white splashback, ceramic splashback, stainless steel appliances, dark hardwood flooring, a breakfast bar, brown floors and beige worktops.
Medium sized traditional l-shaped open plan kitchen in Chicago with a belfast sink, recessed-panel cabinets, green cabinets, granite worktops, white splashback, ceramic splashback, stainless steel appliances, dark hardwood flooring, a breakfast bar, brown floors and beige worktops.

Large scandi open plan kitchen in Other with a built-in sink, beige cabinets, terrazzo worktops, beige splashback, engineered quartz splashback, black appliances, light hardwood flooring, a breakfast bar, brown floors, beige worktops and a vaulted ceiling.

New Kitchen Layout, removed corner pantry, flipped fridge & bench to avoid fridge blocking flow, inbuilt microwave area, stainless steel appliances, shaker profile joinery, tiled splashback.

Open kitchen with counter and peninsula with bar.
This is an example of a medium sized contemporary galley open plan kitchen in New York with a submerged sink, flat-panel cabinets, white cabinets, engineered stone countertops, grey splashback, ceramic splashback, integrated appliances, light hardwood flooring, a breakfast bar, brown floors, white worktops and a coffered ceiling.
This is an example of a medium sized contemporary galley open plan kitchen in New York with a submerged sink, flat-panel cabinets, white cabinets, engineered stone countertops, grey splashback, ceramic splashback, integrated appliances, light hardwood flooring, a breakfast bar, brown floors, white worktops and a coffered ceiling.

Photo of a scandinavian galley kitchen in Other with flat-panel cabinets, light wood cabinets, wood worktops, white splashback, metro tiled splashback, stainless steel appliances, concrete flooring, a breakfast bar, grey floors and white worktops.

Classic white on white kitchen, with shaker style cabinets and engineered stone bench tops. Broken up with statement appliances and traditional black handles.

Design ideas for a small farmhouse galley enclosed kitchen in San Francisco with a built-in sink, raised-panel cabinets, green cabinets, engineered stone countertops, white splashback, cement tile splashback, stainless steel appliances, light hardwood flooring, a breakfast bar and white worktops.

Photo of a small industrial u-shaped open plan kitchen in San Francisco with open cabinets, wood worktops, brown worktops, a submerged sink, coloured appliances, grey floors, a vaulted ceiling and a breakfast bar.

Completely remodeled beach house with an open floor plan, beautiful light wood floors and an amazing view of the water. After walking through the entry with the open living room on the right you enter the expanse with the sitting room at the left and the family room to the right. The original double sided fireplace is updated by removing the interior walls and adding a white on white shiplap and brick combination separated by a custom wood mantle the wraps completely around. Continue through the family room to the kitchen with a large island and an amazing dining area. The blue island and the wood ceiling beam add warmth to this white on white coastal design. The shiplap hood with the custom wood band tie the shiplap ceiling and the wood ceiling beam together to complete the design.
Kitchen with a Breakfast Bar Ideas and Designs
5