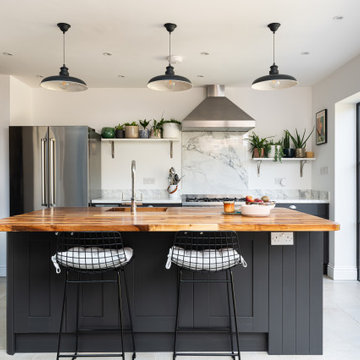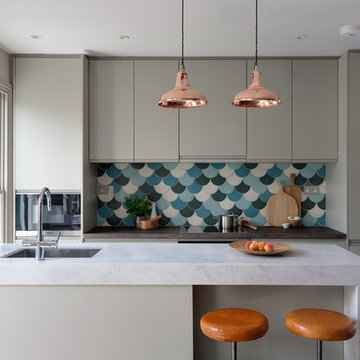Kitchen with a Breakfast Bar Ideas and Designs
Refine by:
Budget
Sort by:Popular Today
21 - 40 of 131,000 photos

This is an example of a large classic kitchen/diner in Sussex with a belfast sink, shaker cabinets, blue cabinets, marble worktops, white splashback, marble splashback, stainless steel appliances, porcelain flooring, a breakfast bar, grey floors, white worktops and feature lighting.

Scavolini Liberamente Collection. Metal Cooper Lacquered and Powder Pink lacquered units with a worktop by Topcret of hand-coated cement in Forest Brown.
A lovely modern industrial styled design in contrast to the Victorian property. A very cohesive colour scheme was needed to achieve the clients desired result of a masculine style with plenty of warmth.

When these homeowners turned to Resi, they wanted a home glow-up that fits in with their trendy Wandsworth neighbourhood.
With beautiful Crittal-style doors, a large dining area skylight and an outdoor BBQ area, this project is fit for both hosting friends and enjoying those quieter family moments.

Design ideas for a medium sized contemporary galley open plan kitchen in Other with a breakfast bar.

Photo of an eclectic galley kitchen in London with flat-panel cabinets, grey cabinets, multi-coloured splashback, black appliances, medium hardwood flooring, a breakfast bar, brown floors and black worktops.

This recently completed provenance by piqu kitchen design makes the most of the limited space available and whilst not the biggest project, everything has been included that you would need. Designed and handcrafted in our workshop in Orpington, the end result is very clean and uncluttered and we absolutely love the cool and calming colours from Farrow & Ball – Treron and School House White coupled with the brass fittings, lighting and Quorn stone floor chosen by our clients.

A contemporary take on a shaker style, featuring our featuring two of our green shades paired with the natural beauty of exposed oak.
Inspiration for a medium sized traditional kitchen in Other with shaker cabinets and a breakfast bar.
Inspiration for a medium sized traditional kitchen in Other with shaker cabinets and a breakfast bar.

This is an example of a traditional u-shaped kitchen in Essex with a submerged sink, shaker cabinets, green cabinets, orange splashback, integrated appliances, medium hardwood flooring, a breakfast bar, brown floors and white worktops.

Modern kitchen completed for a couple with a young family who wanted a practical kitchen with all the mod cons, and one which the whole family could enjoy. Now and in years to come.

Contemporary open plan kitchen in Devon with a built-in sink, flat-panel cabinets, grey cabinets, metallic splashback, stainless steel appliances, concrete flooring, a breakfast bar and grey floors.

Design ideas for a contemporary galley kitchen in London with a submerged sink, flat-panel cabinets, grey cabinets, marble worktops, blue splashback, stainless steel appliances, dark hardwood flooring and a breakfast bar.

Design ideas for a small contemporary u-shaped kitchen in Other with recessed-panel cabinets, blue cabinets, wood worktops, white splashback, stainless steel appliances, dark hardwood flooring, a breakfast bar, brown floors, beige worktops and a built-in sink.

Denash Photography, Designed by Jenny Rausch
Kitchen view of angled corner granite undermount sink. Wood paneled refrigerator, wood flooring, island wood countertop, perimeter granite countertop, inset cabinetry, and decorative accents.

Un appartement familial haussmannien rénové, aménagé et agrandi avec la création d'un espace parental suite à la réunion de deux lots. Les fondamentaux classiques des pièces sont conservés et revisités tout en douceur avec des matériaux naturels et des couleurs apaisantes.

This is an example of a contemporary u-shaped kitchen in Lyon with a submerged sink, flat-panel cabinets, black cabinets, wood worktops, multi-coloured splashback, marble splashback, integrated appliances, medium hardwood flooring, a breakfast bar, brown floors, brown worktops and exposed beams.

Inspired by their years in Japan and California and their Scandinavian heritage, we updated this 1938 home with a earthy palette and clean lines.
Rift-cut white oak cabinetry, white quartz counters and a soft green tile backsplash are balanced with details that reference the home's history.
Classic light fixtures soften the modern elements.
We created a new arched opening to the living room and removed the trim around other doorways to enlarge them and mimic original arched openings.
Removing an entry closet and breakfast nook opened up the overall footprint and allowed for a functional work zone that includes great counter space on either side of the range, when they had none before.

Inspiration for a small industrial u-shaped kitchen in Other with flat-panel cabinets, black cabinets, wood worktops, white splashback, ceramic splashback, black appliances, ceramic flooring, grey floors, beige worktops and a breakfast bar.

This is an example of a medium sized single-wall open plan kitchen in Yokohama with an integrated sink, flat-panel cabinets, white cabinets, composite countertops, white splashback, stainless steel appliances, dark hardwood flooring, a breakfast bar, brown floors, white worktops and a wood ceiling.

Decor kitchen cabinets with custom color: Peale Green HC 121 By Benjamin Moore, GE Induction Range, Blanco sink and Stream White granite counters, new red oak floors, white hexagon tiles on the backsplash complement the hexagonal brushed brass hardware.

Design ideas for a small contemporary u-shaped kitchen/diner in Chicago with flat-panel cabinets, engineered stone countertops, white splashback, metro tiled splashback, stainless steel appliances, light hardwood flooring, a breakfast bar, brown floors, white worktops, a submerged sink and grey cabinets.
Kitchen with a Breakfast Bar Ideas and Designs
2