Kitchen with Light Wood Cabinets Ideas and Designs
Refine by:
Budget
Sort by:Popular Today
1101 - 1120 of 77,267 photos
Item 1 of 4
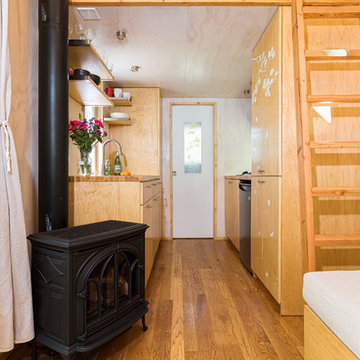
The view of the kitchen from the great room with the fireplace. Photo: Chibi Moku
Photo of a small contemporary galley kitchen/diner in Los Angeles with a single-bowl sink, flat-panel cabinets, light wood cabinets, wood worktops, stainless steel appliances, medium hardwood flooring and no island.
Photo of a small contemporary galley kitchen/diner in Los Angeles with a single-bowl sink, flat-panel cabinets, light wood cabinets, wood worktops, stainless steel appliances, medium hardwood flooring and no island.
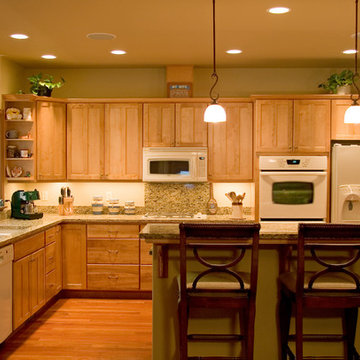
The granite counters in the well designed kitchen provide a warmth & beauty that invites you in. The raised eating bar promotes interaction with your guests when entertaining without them getting in your way.
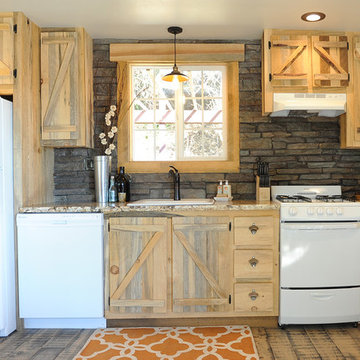
Design ideas for a rustic single-wall kitchen in Other with a built-in sink, light wood cabinets, brown splashback and white appliances.
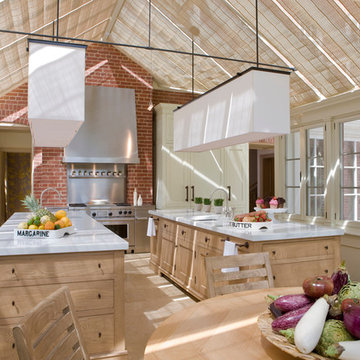
Gordon Beall photographer
Inspiration for a classic kitchen/diner in DC Metro with recessed-panel cabinets, light wood cabinets, stainless steel appliances, a submerged sink and marble worktops.
Inspiration for a classic kitchen/diner in DC Metro with recessed-panel cabinets, light wood cabinets, stainless steel appliances, a submerged sink and marble worktops.
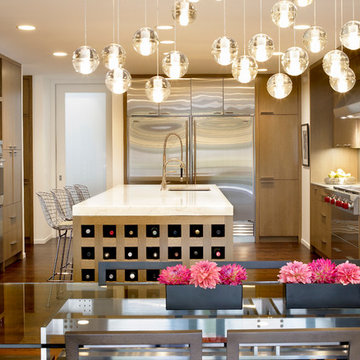
Dashes of color and light make for a unique kitchen
Medium sized contemporary u-shaped open plan kitchen in Chicago with flat-panel cabinets, light wood cabinets, stainless steel appliances, a submerged sink, marble worktops, beige splashback, dark hardwood flooring and an island.
Medium sized contemporary u-shaped open plan kitchen in Chicago with flat-panel cabinets, light wood cabinets, stainless steel appliances, a submerged sink, marble worktops, beige splashback, dark hardwood flooring and an island.
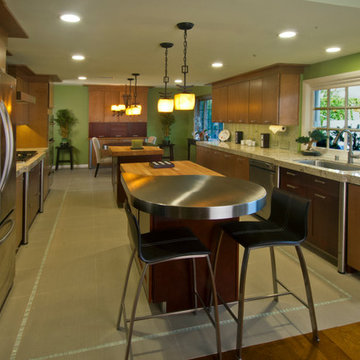
AFTER: Looking back into Kitchen towards Sink Wall
Inspiration for a medium sized world-inspired galley kitchen/diner in Orange County with a single-bowl sink, flat-panel cabinets, light wood cabinets, quartz worktops, green splashback, glass tiled splashback, stainless steel appliances, porcelain flooring and multiple islands.
Inspiration for a medium sized world-inspired galley kitchen/diner in Orange County with a single-bowl sink, flat-panel cabinets, light wood cabinets, quartz worktops, green splashback, glass tiled splashback, stainless steel appliances, porcelain flooring and multiple islands.
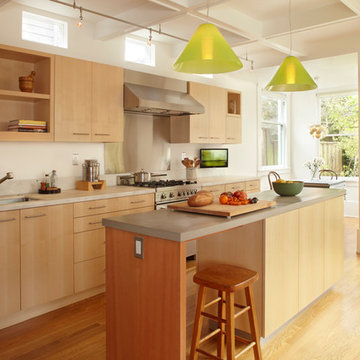
Photo of a modern kitchen in San Francisco with flat-panel cabinets, light wood cabinets and metallic splashback.
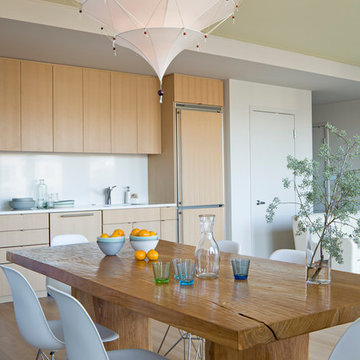
The chandelier reminded us of the sails of a ship and the legs of the iconic Eames chairs felt like an inversion of the chandelier. A thick rustic table of reclaimed teak helps to ground the lighter elements.
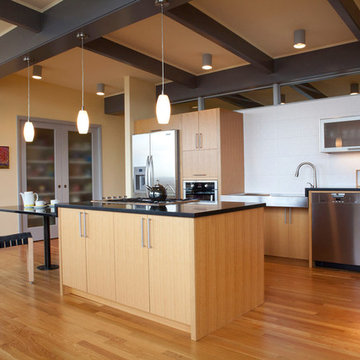
Architect: Carol Sundstrom, AIA
Accessibility Consultant: Karen Braitmayer, FAIA
Interior Designer: Lucy Johnson Interiors
Contractor: Phoenix Construction
Cabinetry: Contour Woodworks
Custom Sink: Kollmar Sheet Metal
Photography: © Kathryn Barnard
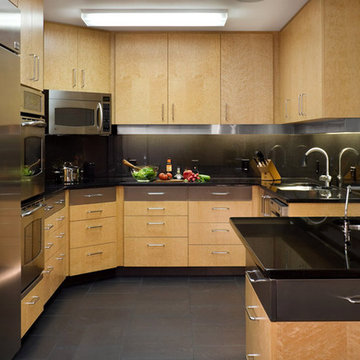
The stainless steel banding at the top drawers came as an answer to the messes and water spills often found on drawers closest to the work surface. Stainless seemed a practical solution while keeping the remaining areas in wood.
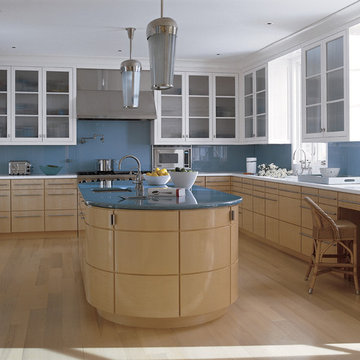
Design ideas for a contemporary kitchen in New York with glass-front cabinets, light wood cabinets, blue splashback, stainless steel appliances and blue worktops.
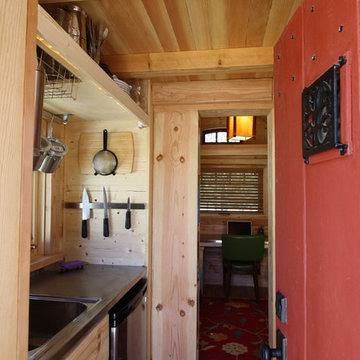
Inspiration for a rustic enclosed kitchen in Raleigh with a built-in sink, open cabinets and light wood cabinets.
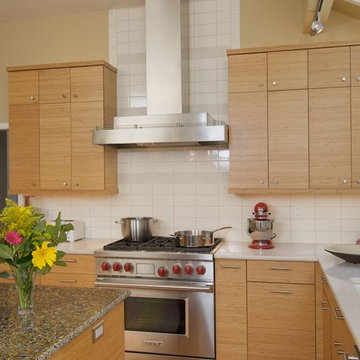
Inspiration for a contemporary kitchen in Seattle with flat-panel cabinets, light wood cabinets, white splashback, metro tiled splashback, stainless steel appliances and recycled glass countertops.

Design ideas for a classic u-shaped kitchen in San Francisco with a submerged sink, shaker cabinets, light wood cabinets, white splashback, stone slab splashback, black appliances, light hardwood flooring, an island, beige floors, white worktops and exposed beams.
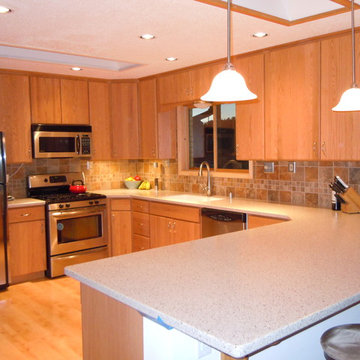
DeWils Cabinets. Hi-Macs Poplar Counter Tops
Design ideas for a medium sized classic u-shaped kitchen/diner in Albuquerque with an integrated sink, flat-panel cabinets, light wood cabinets, composite countertops, beige splashback, ceramic splashback, white appliances and a breakfast bar.
Design ideas for a medium sized classic u-shaped kitchen/diner in Albuquerque with an integrated sink, flat-panel cabinets, light wood cabinets, composite countertops, beige splashback, ceramic splashback, white appliances and a breakfast bar.

An angled view of the kitchen looking towards the river features the two island and the partial waterfall detail at the sink.
Large traditional single-wall open plan kitchen in Minneapolis with a submerged sink, flat-panel cabinets, light wood cabinets, engineered stone countertops, white splashback, engineered quartz splashback, stainless steel appliances, light hardwood flooring, multiple islands, brown floors and white worktops.
Large traditional single-wall open plan kitchen in Minneapolis with a submerged sink, flat-panel cabinets, light wood cabinets, engineered stone countertops, white splashback, engineered quartz splashback, stainless steel appliances, light hardwood flooring, multiple islands, brown floors and white worktops.
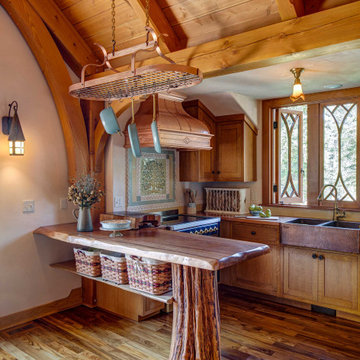
Kitchen in the Hobbit House at Dragonfly Knoll with wood cabinets, metal farmhouse sink, tile mosaic backsplash behind range, and live edge wood peninsula supported by tree trunk.
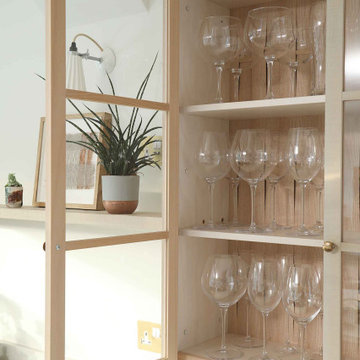
Design ideas for a large scandinavian single-wall open plan kitchen in Other with glass-front cabinets, light wood cabinets, quartz worktops, white splashback, engineered quartz splashback, an island, white worktops and feature lighting.

Design ideas for a rustic l-shaped kitchen in Denver with a submerged sink, flat-panel cabinets, light wood cabinets, white splashback, stainless steel appliances, light hardwood flooring, an island, brown floors, white worktops, a wood ceiling, engineered stone countertops and engineered quartz splashback.

Addition that included expand the dining room and kitchen as well as expanding to the back to create a second master and laundry room. In the course of the project, we improved the indoor/outdoor feel of the front and back of the house.
Kitchen with Light Wood Cabinets Ideas and Designs
56