Kitchen with Light Wood Cabinets Ideas and Designs
Refine by:
Budget
Sort by:Popular Today
1161 - 1180 of 77,267 photos
Item 1 of 4

Damian James Bramley, DJB Photography
Inspiration for a medium sized contemporary galley kitchen in Other with flat-panel cabinets, light wood cabinets, ceramic flooring, an island, grey floors, a submerged sink, mirror splashback, stainless steel appliances and grey worktops.
Inspiration for a medium sized contemporary galley kitchen in Other with flat-panel cabinets, light wood cabinets, ceramic flooring, an island, grey floors, a submerged sink, mirror splashback, stainless steel appliances and grey worktops.
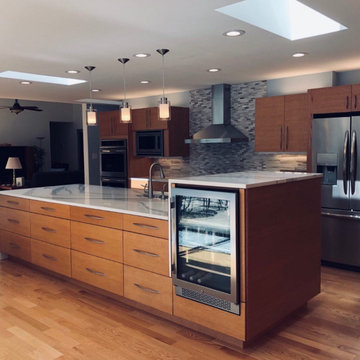
Cambria quartz with Wellborn Asprire (frameless) cabinets.
Design ideas for a large contemporary single-wall kitchen/diner in Other with a submerged sink, flat-panel cabinets, light wood cabinets, engineered stone countertops, grey splashback, mosaic tiled splashback, stainless steel appliances, light hardwood flooring, an island, beige floors and white worktops.
Design ideas for a large contemporary single-wall kitchen/diner in Other with a submerged sink, flat-panel cabinets, light wood cabinets, engineered stone countertops, grey splashback, mosaic tiled splashback, stainless steel appliances, light hardwood flooring, an island, beige floors and white worktops.
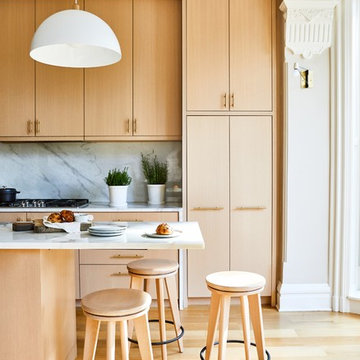
The project was divided into three phases over the course of seven years. We were originally hired to re-design the master bath. Phase two was more significant; the garden and parlor levels of the house would be reconfigured to work more efficiently with their lifestyle. The kitchen would double in size and would include a back staircase leading to a cozy den/office and back garden for dining al fresco. The last, most recent phase would include an update to the guest room and a larger, more functional teenage suite. When you work with great clients, it is a pleasure to keep coming back! It speaks to the relationship part of our job, which is one of my favorites.
Photo by Christian Harder

Medium sized modern grey and brown galley open plan kitchen in Austin with flat-panel cabinets, cement tile splashback, integrated appliances, an island, all types of ceiling, a built-in sink, light wood cabinets, wood worktops, white splashback, cement flooring, grey floors and grey worktops.

This chic couple from Manhattan requested for a fashion-forward focus for their new Boston condominium. Textiles by Christian Lacroix, Faberge eggs, and locally designed stilettos once owned by Lady Gaga are just a few of the inspirations they offered.
Project designed by Boston interior design studio Dane Austin Design. They serve Boston, Cambridge, Hingham, Cohasset, Newton, Weston, Lexington, Concord, Dover, Andover, Gloucester, as well as surrounding areas.
For more about Dane Austin Design, click here: https://daneaustindesign.com/
To learn more about this project, click here:
https://daneaustindesign.com/seaport-high-rise
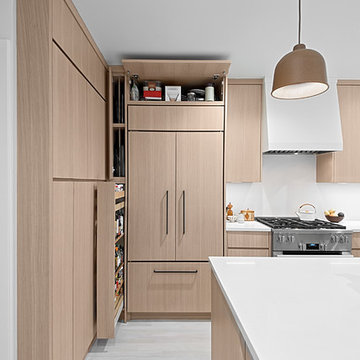
Rolling pantry next to the refrigerator with upper lift horizontal cabinet above maximizes space in this modern Chicago kitchen remodel. Norman Sizemore - Photographer
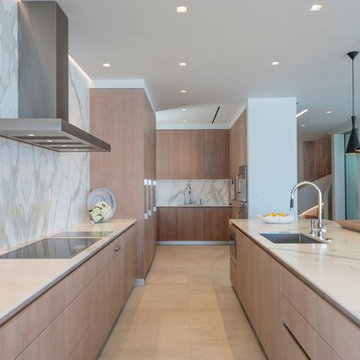
This is an example of a large contemporary kitchen/diner in Los Angeles with flat-panel cabinets, light wood cabinets and an island.
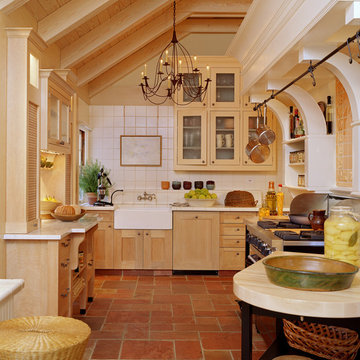
Country u-shaped kitchen in St Louis with a belfast sink, shaker cabinets, light wood cabinets, white splashback, brown floors and white worktops.
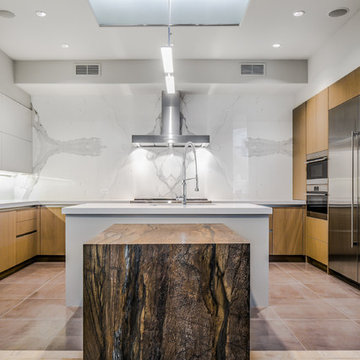
Head on view into the kitchen. Focus on the Cactus stone leathered Enigma quartzite.
This is an example of a medium sized contemporary u-shaped open plan kitchen in Phoenix with a submerged sink, flat-panel cabinets, light wood cabinets, quartz worktops, white splashback, porcelain splashback, stainless steel appliances, porcelain flooring, an island, grey floors and white worktops.
This is an example of a medium sized contemporary u-shaped open plan kitchen in Phoenix with a submerged sink, flat-panel cabinets, light wood cabinets, quartz worktops, white splashback, porcelain splashback, stainless steel appliances, porcelain flooring, an island, grey floors and white worktops.
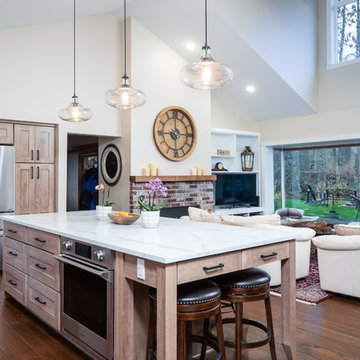
Fred Ueckert
Inspiration for a large classic l-shaped open plan kitchen in Seattle with a submerged sink, shaker cabinets, light wood cabinets, engineered stone countertops, white splashback, porcelain splashback, stainless steel appliances, medium hardwood flooring, an island, brown floors and white worktops.
Inspiration for a large classic l-shaped open plan kitchen in Seattle with a submerged sink, shaker cabinets, light wood cabinets, engineered stone countertops, white splashback, porcelain splashback, stainless steel appliances, medium hardwood flooring, an island, brown floors and white worktops.
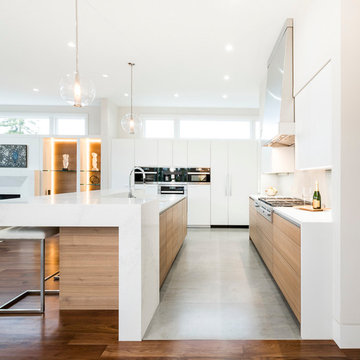
Weymarnphoto.com
Photo of an expansive contemporary l-shaped open plan kitchen in Denver with flat-panel cabinets, light wood cabinets, engineered stone countertops, grey splashback, glass tiled splashback, stainless steel appliances, medium hardwood flooring, an island, brown floors and white worktops.
Photo of an expansive contemporary l-shaped open plan kitchen in Denver with flat-panel cabinets, light wood cabinets, engineered stone countertops, grey splashback, glass tiled splashback, stainless steel appliances, medium hardwood flooring, an island, brown floors and white worktops.
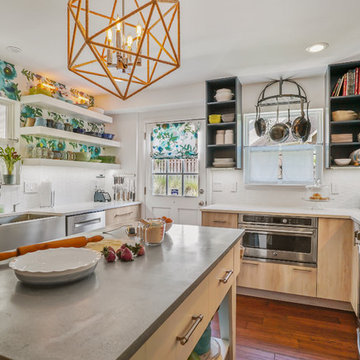
Inspiration for a contemporary u-shaped kitchen in Jacksonville with a belfast sink, flat-panel cabinets, light wood cabinets, white splashback, mosaic tiled splashback, stainless steel appliances, dark hardwood flooring, an island, brown floors and white worktops.
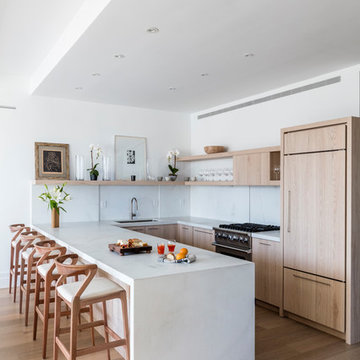
Photo of a contemporary u-shaped kitchen in Other with a submerged sink, flat-panel cabinets, light wood cabinets, white splashback, integrated appliances, light hardwood flooring, a breakfast bar, beige floors and white worktops.
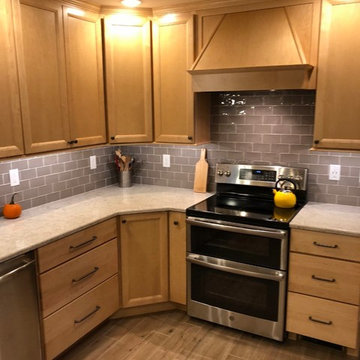
Completed renovation in 2018 by Allura Bath and Kitchen and K&S construction. Photo credits to Allura Bath and Kitchen.
Inspiration for a medium sized classic galley kitchen/diner in Philadelphia with a submerged sink, flat-panel cabinets, light wood cabinets, engineered stone countertops, grey splashback, metro tiled splashback, stainless steel appliances, ceramic flooring, no island and white worktops.
Inspiration for a medium sized classic galley kitchen/diner in Philadelphia with a submerged sink, flat-panel cabinets, light wood cabinets, engineered stone countertops, grey splashback, metro tiled splashback, stainless steel appliances, ceramic flooring, no island and white worktops.
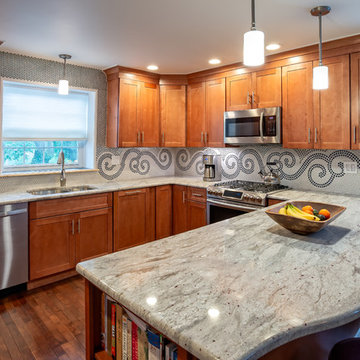
Main Line Kitchen Design is a unique business model! We are a group of skilled Kitchen Designers each with many years of experience planning kitchens around the Delaware Valley. And we are cabinet dealers for 8 nationally distributed cabinet lines much like traditional showrooms.
Unlike full showrooms open to the general public, Main Line Kitchen Design works only by appointment. Appointments can be scheduled days, nights, and weekends either in your home or in our office and selection center. During office appointments we display clients kitchens on a flat screen TV and help them look through 100’s of sample doorstyles, almost a thousand sample finish blocks and sample kitchen cabinets. During home visits we can bring samples, take measurements, and make design changes on laptops showing you what your kitchen can look like in the very room being renovated. This is more convenient for our customers and it eliminates the expense of staffing and maintaining a larger space that is open to walk in traffic. We pass the significant savings on to our customers and so we sell cabinetry for less than other dealers, even home centers like Lowes and The Home Depot.
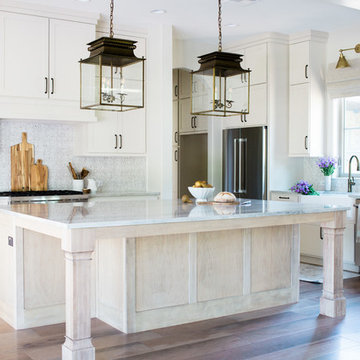
Design ideas for a medium sized rural l-shaped kitchen/diner in Austin with a belfast sink, shaker cabinets, light wood cabinets, grey splashback, dark hardwood flooring, an island, brown floors, marble worktops, stainless steel appliances and grey worktops.

Container House interior
Design ideas for a small scandinavian l-shaped kitchen/diner in Seattle with a belfast sink, flat-panel cabinets, light wood cabinets, wood worktops, concrete flooring, an island, beige floors and beige worktops.
Design ideas for a small scandinavian l-shaped kitchen/diner in Seattle with a belfast sink, flat-panel cabinets, light wood cabinets, wood worktops, concrete flooring, an island, beige floors and beige worktops.
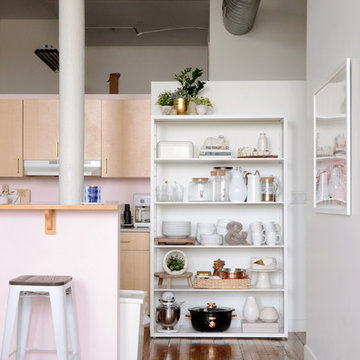
Photo: Faith Towers © 2018 Houzz
Eclectic kitchen in Providence with flat-panel cabinets, light wood cabinets, wood worktops, medium hardwood flooring and brown floors.
Eclectic kitchen in Providence with flat-panel cabinets, light wood cabinets, wood worktops, medium hardwood flooring and brown floors.
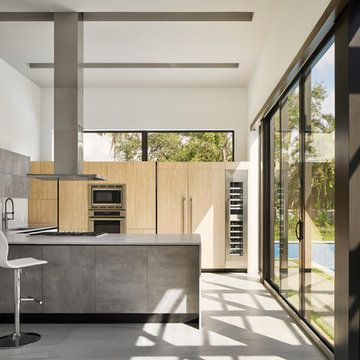
Moris Moreno
This is an example of a modern grey and cream kitchen in Miami with a submerged sink, flat-panel cabinets, light wood cabinets, white splashback, integrated appliances, a breakfast bar and grey floors.
This is an example of a modern grey and cream kitchen in Miami with a submerged sink, flat-panel cabinets, light wood cabinets, white splashback, integrated appliances, a breakfast bar and grey floors.
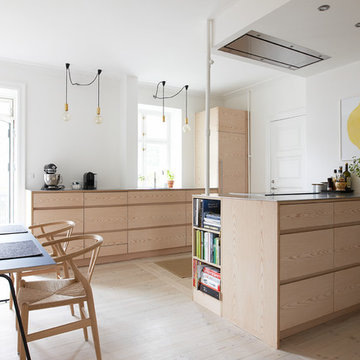
Medium sized scandi galley kitchen/diner in Copenhagen with flat-panel cabinets, light wood cabinets, light hardwood flooring, a breakfast bar and beige floors.
Kitchen with Light Wood Cabinets Ideas and Designs
59