Kitchen with Light Wood Cabinets Ideas and Designs
Refine by:
Budget
Sort by:Popular Today
1221 - 1240 of 77,267 photos
Item 1 of 4
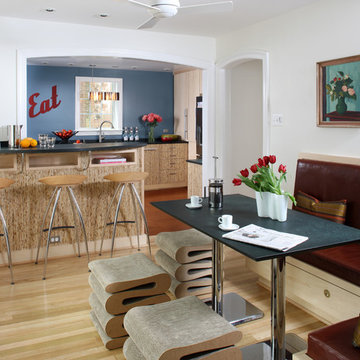
Stacy Zarin-Goldberg
Photo of a small contemporary u-shaped kitchen/diner in Other with a submerged sink, flat-panel cabinets, light wood cabinets, blue splashback, stainless steel appliances, light hardwood flooring, a breakfast bar and beige floors.
Photo of a small contemporary u-shaped kitchen/diner in Other with a submerged sink, flat-panel cabinets, light wood cabinets, blue splashback, stainless steel appliances, light hardwood flooring, a breakfast bar and beige floors.
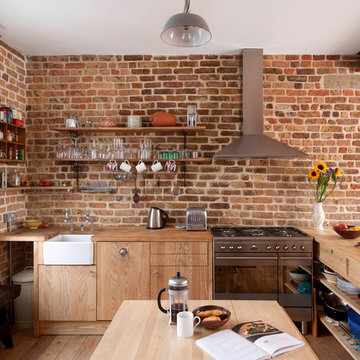
Photo by Adam Luszniak
Photo of a contemporary kitchen in London with wood worktops, a belfast sink, flat-panel cabinets and light wood cabinets.
Photo of a contemporary kitchen in London with wood worktops, a belfast sink, flat-panel cabinets and light wood cabinets.
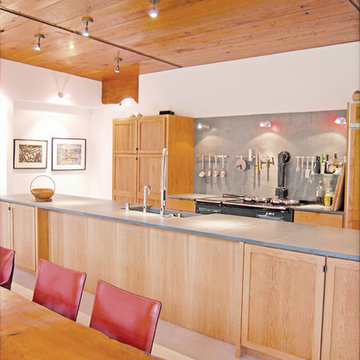
Design ideas for a large contemporary galley open plan kitchen in Chicago with a belfast sink, concrete flooring, shaker cabinets, light wood cabinets, concrete worktops, grey splashback, cement tile splashback, an island and grey floors.
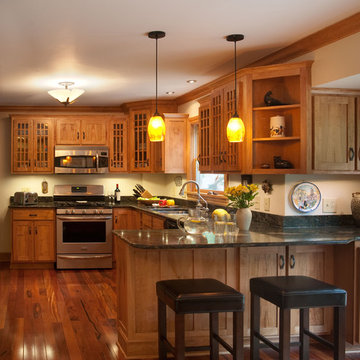
Dale Dong Photography
Photo of a medium sized classic u-shaped kitchen/diner in Cleveland with a double-bowl sink, raised-panel cabinets, light wood cabinets, composite countertops, grey splashback, stone slab splashback, stainless steel appliances, medium hardwood flooring and no island.
Photo of a medium sized classic u-shaped kitchen/diner in Cleveland with a double-bowl sink, raised-panel cabinets, light wood cabinets, composite countertops, grey splashback, stone slab splashback, stainless steel appliances, medium hardwood flooring and no island.
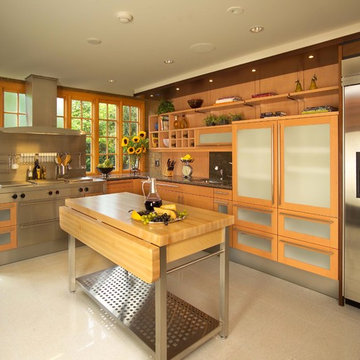
Stuart Lorenz Photograpghy
Design ideas for a medium sized bohemian l-shaped kitchen in Minneapolis with stainless steel appliances, light wood cabinets and an island.
Design ideas for a medium sized bohemian l-shaped kitchen in Minneapolis with stainless steel appliances, light wood cabinets and an island.
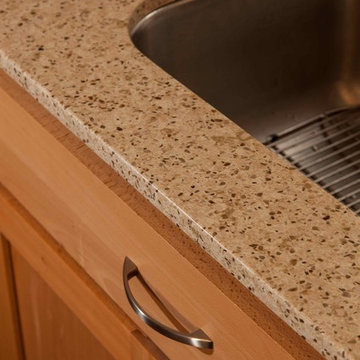
Detail of Recycled Glass Countertop - Green Home Remodel – Clean and Green on a Budget – with Flair
Today many families with young children put health and safety first among their priorities for their homes. Young families are often on a budget as well, and need to save in important areas such as energy costs by creating more efficient homes. In this major kitchen remodel and addition project, environmentally sustainable solutions were on top of the wish list producing a wonderfully remodeled home that is clean and green, coming in on time and on budget.
‘g’ Green Design Center was the first and only stop when the homeowners of this mid-sized Cape-style home were looking for assistance. They had a rough idea of the layout they were hoping to create and came to ‘g’ for design and materials. Nicole Goldman, of ‘g’ did the space planning and kitchen design, and worked with Greg Delory of Greg DeLory Home Design for the exterior architectural design and structural design components. All the finishes were selected with ‘g’ and the homeowners. All are sustainable, non-toxic and in the case of the insulation, extremely energy efficient.
Beginning in the kitchen, the separating wall between the old kitchen and hallway was removed, creating a large open living space for the family. The existing oak cabinetry was removed and new, plywood and solid wood cabinetry from Canyon Creek, with no-added urea formaldehyde (NAUF) in the glues or finishes was installed. Existing strand woven bamboo which had been recently installed in the adjacent living room, was extended into the new kitchen space, and the new addition that was designed to hold a new dining room, mudroom, and covered porch entry. The same wood was installed in the master bedroom upstairs, creating consistency throughout the home and bringing a serene look throughout.
The kitchen cabinetry is in an Alder wood with a natural finish. The countertops are Eco By Cosentino; A Cradle to Cradle manufactured materials of recycled (75%) glass, with natural stone, quartz, resin and pigments, that is a maintenance-free durable product with inherent anti-bacterial qualities.
In the first floor bathroom, all recycled-content tiling was utilized from the shower surround, to the flooring, and the same eco-friendly cabinetry and counter surfaces were installed. The similarity of materials from one room creates a cohesive look to the home, and aided in budgetary and scheduling issues throughout the project.
Throughout the project UltraTouch insulation was installed following an initial energy audit that availed the homeowners of about $1,500 in rebate funds to implement energy improvements. Whenever ‘g’ Green Design Center begins a project such as a remodel or addition, the first step is to understand the energy situation in the home and integrate the recommended improvements into the project as a whole.
Also used throughout were the AFM Safecoat Zero VOC paints which have no fumes, or off gassing and allowed the family to remain in the home during construction and painting without concern for exposure to fumes.
Dan Cutrona Photography
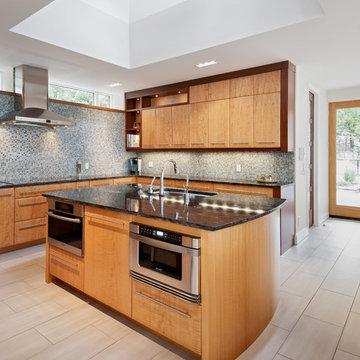
The central island, being the area where most cooking/prep work will be done, contains a speed and steam oven.
Marc Fowler - Kitchen & Bathroom shots
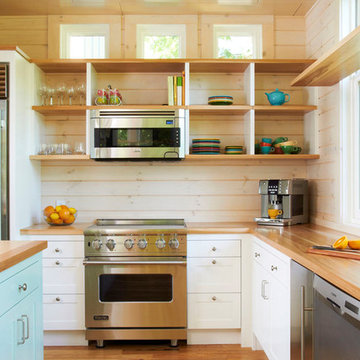
Cabinetry by Ingrained Wood Studios: The Lab.
Millwork/wall paneling by Ingrained Wood Studios: The Mill.
© Alyssa Lee Photography
Photo of a classic kitchen in Minneapolis with wood worktops, open cabinets, stainless steel appliances and light wood cabinets.
Photo of a classic kitchen in Minneapolis with wood worktops, open cabinets, stainless steel appliances and light wood cabinets.
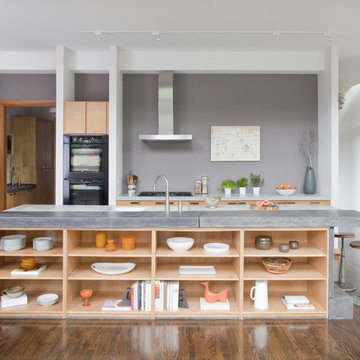
Photography by Christina Wedge
Architecture by Matt Walsh
Design ideas for a contemporary kitchen in Atlanta with black appliances, open cabinets, light wood cabinets and concrete worktops.
Design ideas for a contemporary kitchen in Atlanta with black appliances, open cabinets, light wood cabinets and concrete worktops.
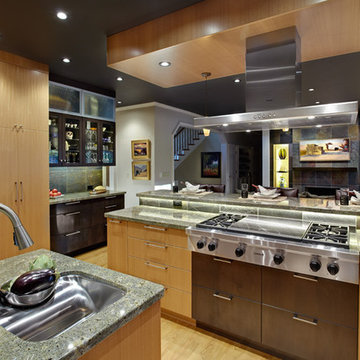
A warm contemporary "Bistro" inspired kitchen. A mix of figured Anigre & Slate stained cabinetry with total LED lighting. All the bells & whistles! Photography by Fred Donham, Photographer Link
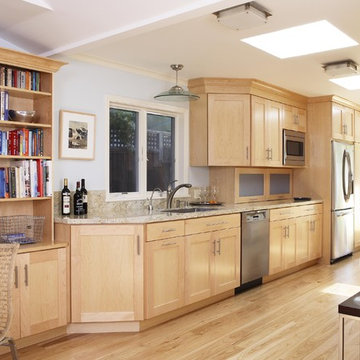
This clean lined kitchen, designed for a young family that loves books, features healthy low VOC cabinets and paint.
Inspiration for a large traditional galley kitchen/diner in San Francisco with shaker cabinets, light wood cabinets, granite worktops, no island, a submerged sink, beige splashback, stone slab splashback, stainless steel appliances, light hardwood flooring, beige floors and beige worktops.
Inspiration for a large traditional galley kitchen/diner in San Francisco with shaker cabinets, light wood cabinets, granite worktops, no island, a submerged sink, beige splashback, stone slab splashback, stainless steel appliances, light hardwood flooring, beige floors and beige worktops.
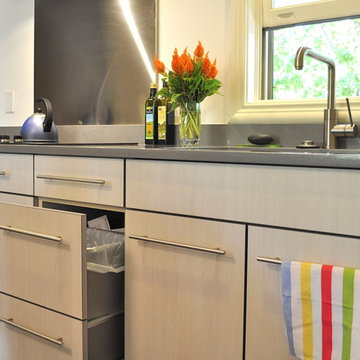
High function for an avid cook: storage, durability and enough beauty to be sitting in the living room. High gloss foil sets the deep blue island apart as in inviting place to hang out.

Originally asked to resurface custom kitchen cabinets, Michael Merrill Design Studio finished this project with a completely new, crisp and ultra-modern design for the entire 815 square-foot home.
Photos © John Sutton Photography
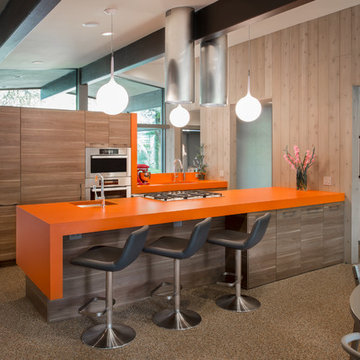
Midcentury modern remodel project featuring German-made LEICHT textured walnut cabinetry and integrated appliances.
Cabinetry design and installation by Arete Kitchens. Architecture by Webber + Studio, Architects.
©Archer Shot Photography.

Locati Architects, LongViews Studio
Large farmhouse l-shaped kitchen in Other with a belfast sink, flat-panel cabinets, light wood cabinets, concrete worktops, white splashback, metro tiled splashback, stainless steel appliances, light hardwood flooring and an island.
Large farmhouse l-shaped kitchen in Other with a belfast sink, flat-panel cabinets, light wood cabinets, concrete worktops, white splashback, metro tiled splashback, stainless steel appliances, light hardwood flooring and an island.

テーブル一体型のアイランドキッチン。壁側にコンロを設けて壁に排気ダクトを設けています。
photo:Shigeo Ogawa
Inspiration for a small modern grey and brown galley kitchen/diner in Kobe with a single-bowl sink, beaded cabinets, light wood cabinets, composite countertops, white splashback, glass sheet splashback, stainless steel appliances, plywood flooring, an island, brown floors, black worktops and exposed beams.
Inspiration for a small modern grey and brown galley kitchen/diner in Kobe with a single-bowl sink, beaded cabinets, light wood cabinets, composite countertops, white splashback, glass sheet splashback, stainless steel appliances, plywood flooring, an island, brown floors, black worktops and exposed beams.
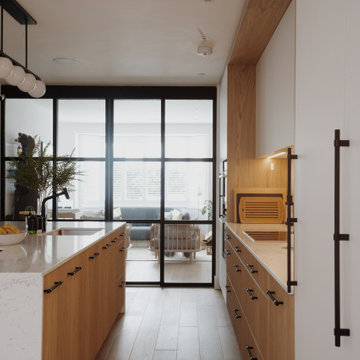
Large scandinavian single-wall kitchen/diner in London with a submerged sink, flat-panel cabinets, light wood cabinets, quartz worktops, white splashback, stainless steel appliances, light hardwood flooring, an island and white worktops.

Pairing their love of Mid-Century Modern design and collecting with the enjoyment they get out of entertaining at home, this client’s kitchen remodel in Linda Vista hit all the right notes.
Set atop a hillside with sweeping views of the city below, the first priority in this remodel was to open up the kitchen space to take full advantage of the view and create a seamless transition between the kitchen, dining room, and outdoor living space. A primary wall was removed and a custom peninsula/bar area was created to house the client’s extensive collection of glassware and bar essentials on a sleek shelving unit suspended from the ceiling and wrapped around the base of the peninsula.
Light wood cabinetry with a retro feel was selected and provided the perfect complement to the unique backsplash which extended the entire length of the kitchen, arranged to create a distinct ombre effect that concentrated behind the Wolf range.
Subtle brass fixtures and pulls completed the look while panels on the built in refrigerator created a consistent flow to the cabinetry.
Additionally, a frosted glass sliding door off of the kitchen disguises a dedicated laundry room full of custom finishes. Raised built-in cabinetry houses the washer and dryer to put everything at eye level, while custom sliding shelves that can be hidden when not in use lessen the need for bending and lifting heavy loads of laundry. Other features include built-in laundry sorter and extensive storage.
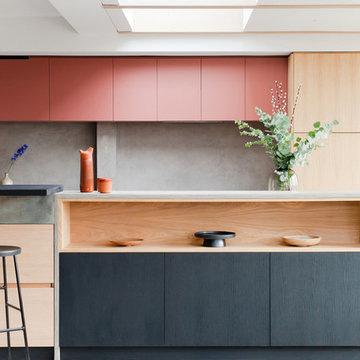
Photo of a contemporary kitchen in Other with flat-panel cabinets, light wood cabinets, grey splashback, an island, grey floors and grey worktops.

Bright, open kitchen and refinished butler's pantry
Photo credit Kim Smith
Design ideas for a large traditional galley kitchen in Other with a single-bowl sink, shaker cabinets, light wood cabinets, granite worktops, grey splashback, porcelain splashback, stainless steel appliances, porcelain flooring, grey floors, grey worktops and an island.
Design ideas for a large traditional galley kitchen in Other with a single-bowl sink, shaker cabinets, light wood cabinets, granite worktops, grey splashback, porcelain splashback, stainless steel appliances, porcelain flooring, grey floors, grey worktops and an island.
Kitchen with Light Wood Cabinets Ideas and Designs
62