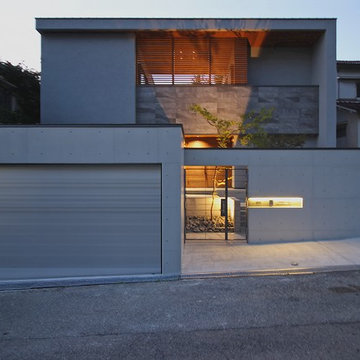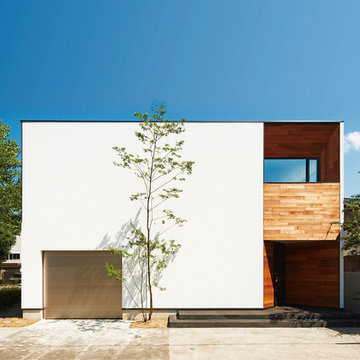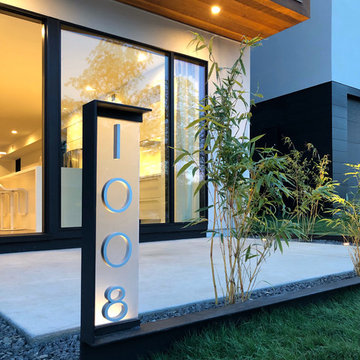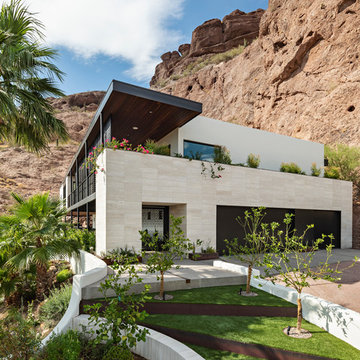Modern House Exterior Ideas and Designs
Refine by:
Budget
Sort by:Popular Today
101 - 120 of 166,574 photos
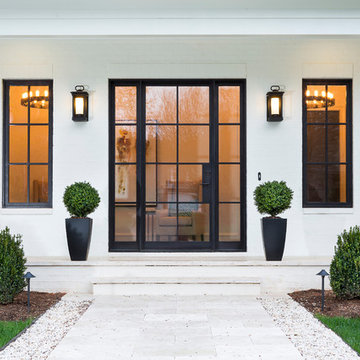
Our team partnered with homeowners who were looking to curate a modern exterior look, complete with dark steel windows and doors that offered an eye-catching contrast to the white exterior.

Inspiration for a large and multi-coloured modern split-level detached house in Other with mixed cladding.
Find the right local pro for your project
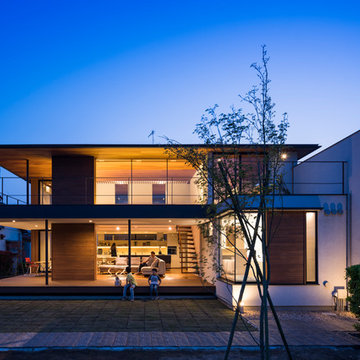
キッチンを住まいの中心に考えた家 architect : Kayanuma Hiroki / PLUS design
Photo of a modern house exterior in Other.
Photo of a modern house exterior in Other.
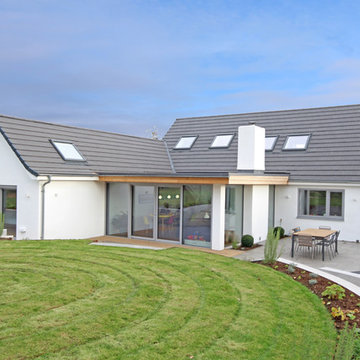
Federica Vasetti
Inspiration for a large and white modern two floor render house exterior in Other with a pitched roof and a tiled roof.
Inspiration for a large and white modern two floor render house exterior in Other with a pitched roof and a tiled roof.
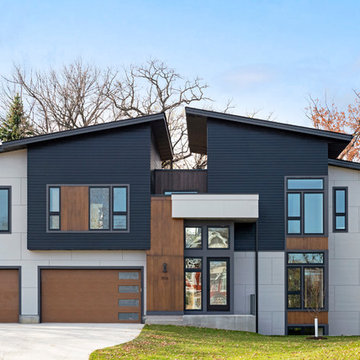
Spacecrafting Photography
This is an example of a modern house exterior in Minneapolis.
This is an example of a modern house exterior in Minneapolis.
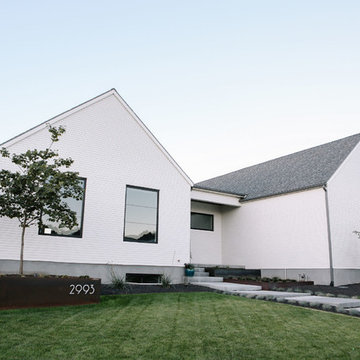
Design ideas for a medium sized and white modern two floor detached house in Salt Lake City with wood cladding, a pitched roof and a shingle roof.
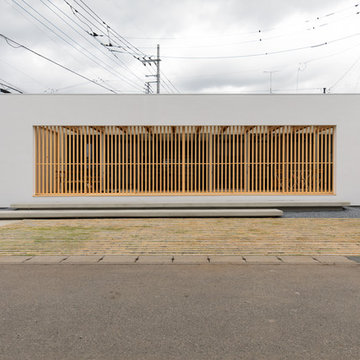
Photo by:IRO creative factory
Design ideas for a white modern bungalow detached house in Other with a flat roof.
Design ideas for a white modern bungalow detached house in Other with a flat roof.

23坪の土地を最大限に活かしながらシンプルで優しい外観。アイアン手すりも角ばらないようDesignしました。
Photo of a small and white modern two floor render detached house in Other.
Photo of a small and white modern two floor render detached house in Other.

Green and large modern two floor detached house in Other with mixed cladding, a hip roof and a shingle roof.
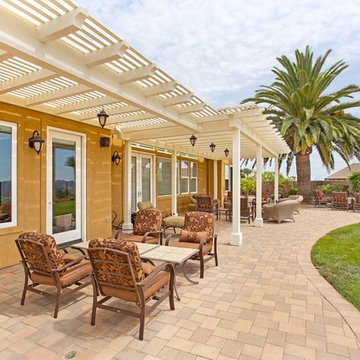
This Carlsbad renovation features an expansive attached pergola to cover every access to the home. A partially shaded patio cover is a perfect option for this backyard on top of a hill. Photos by Preview First.
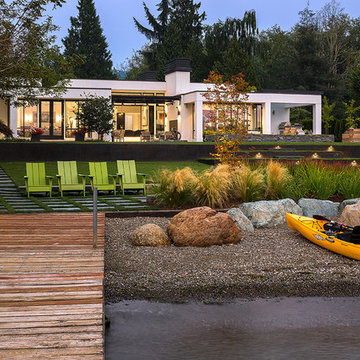
Photography by Ed Sozinho © Sozinho Imagery http://sozinhoimagery.com
Inspiration for a large and white modern bungalow render detached house in Seattle with a flat roof.
Inspiration for a large and white modern bungalow render detached house in Seattle with a flat roof.
Reload the page to not see this specific ad anymore

Positioned near the base of iconic Camelback Mountain, “Outside In” is a modernist home celebrating the love of outdoor living Arizonans crave. The design inspiration was honoring early territorial architecture while applying modernist design principles.
Dressed with undulating negra cantera stone, the massing elements of “Outside In” bring an artistic stature to the project’s design hierarchy. This home boasts a first (never seen before feature) — a re-entrant pocketing door which unveils virtually the entire home’s living space to the exterior pool and view terrace.
A timeless chocolate and white palette makes this home both elegant and refined. Oriented south, the spectacular interior natural light illuminates what promises to become another timeless piece of architecture for the Paradise Valley landscape.
Project Details | Outside In
Architect: CP Drewett, AIA, NCARB, Drewett Works
Builder: Bedbrock Developers
Interior Designer: Ownby Design
Photographer: Werner Segarra
Publications:
Luxe Interiors & Design, Jan/Feb 2018, "Outside In: Optimized for Entertaining, a Paradise Valley Home Connects with its Desert Surrounds"
Awards:
Gold Nugget Awards - 2018
Award of Merit – Best Indoor/Outdoor Lifestyle for a Home – Custom
The Nationals - 2017
Silver Award -- Best Architectural Design of a One of a Kind Home - Custom or Spec
http://www.drewettworks.com/outside-in/
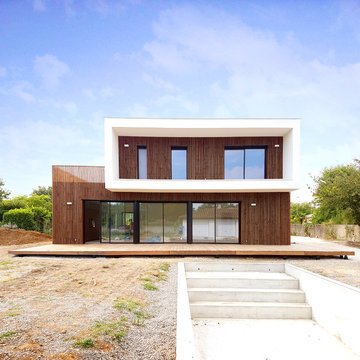
VIVIEN GIMENEZ ARCHITECTURE
This is an example of a brown modern two floor detached house in Montpellier with wood cladding and a flat roof.
This is an example of a brown modern two floor detached house in Montpellier with wood cladding and a flat roof.
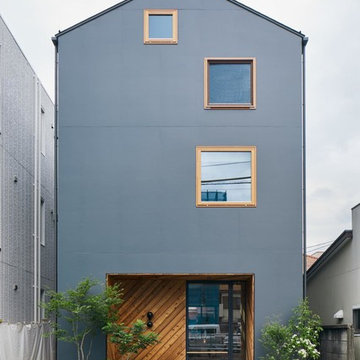
.8 co., ltd
Inspiration for a small and gey modern house exterior in Tokyo Suburbs.
Inspiration for a small and gey modern house exterior in Tokyo Suburbs.
Modern House Exterior Ideas and Designs
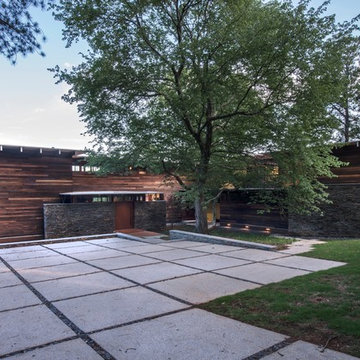
In considerable contrast to predominately land-scraping neo-traditional neighboring residences, Hillside's street facade presents a minimalist palette of stone, wood and glass which, while welcoming and accessible, reinforces the essential design precept of blending construction into the contours of the site, carefully wrapping the house and guest parking around the stunning silver maple planted over 30 years ago by the owner's mother..
Photography: Fredrik Brauer
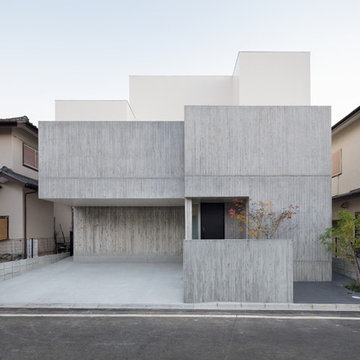
住宅街で閉じながら、開放的に住む Photo: Ota Takumi
This is an example of a gey modern two floor concrete detached house in Tokyo with a flat roof.
This is an example of a gey modern two floor concrete detached house in Tokyo with a flat roof.
6
