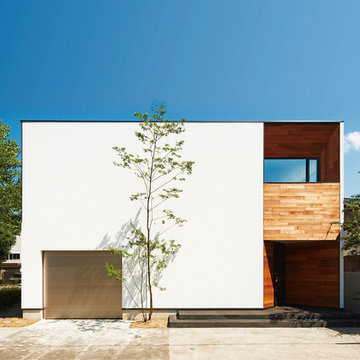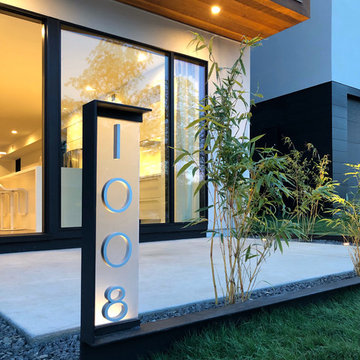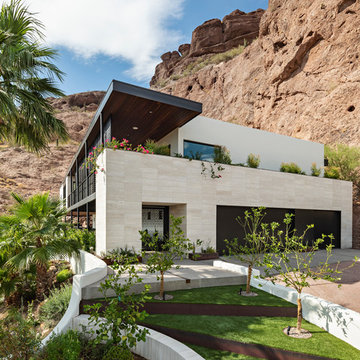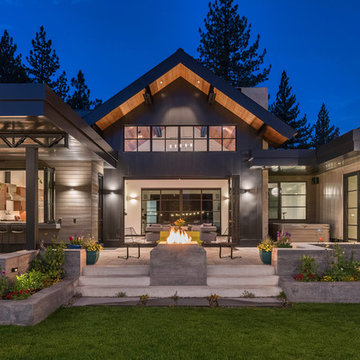Modern House Exterior Ideas and Designs
Refine by:
Budget
Sort by:Popular Today
121 - 140 of 166,571 photos
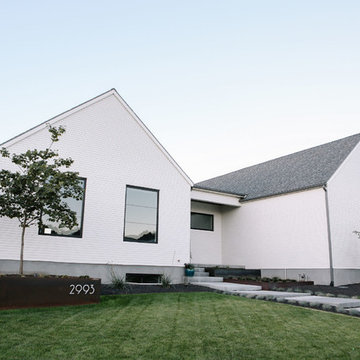
Design ideas for a medium sized and white modern two floor detached house in Salt Lake City with wood cladding, a pitched roof and a shingle roof.
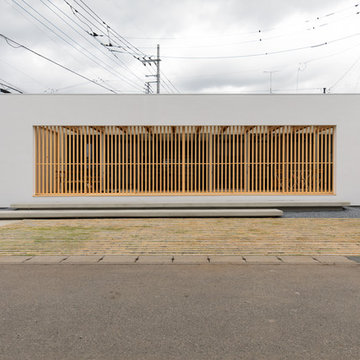
Photo by:IRO creative factory
Design ideas for a white modern bungalow detached house in Other with a flat roof.
Design ideas for a white modern bungalow detached house in Other with a flat roof.

23坪の土地を最大限に活かしながらシンプルで優しい外観。アイアン手すりも角ばらないようDesignしました。
Photo of a small and white modern two floor render detached house in Other.
Photo of a small and white modern two floor render detached house in Other.
Find the right local pro for your project

This modern farmhouse located outside of Spokane, Washington, creates a prominent focal point among the landscape of rolling plains. The composition of the home is dominated by three steep gable rooflines linked together by a central spine. This unique design evokes a sense of expansion and contraction from one space to the next. Vertical cedar siding, poured concrete, and zinc gray metal elements clad the modern farmhouse, which, combined with a shop that has the aesthetic of a weathered barn, creates a sense of modernity that remains rooted to the surrounding environment.
The Glo double pane A5 Series windows and doors were selected for the project because of their sleek, modern aesthetic and advanced thermal technology over traditional aluminum windows. High performance spacers, low iron glass, larger continuous thermal breaks, and multiple air seals allows the A5 Series to deliver high performance values and cost effective durability while remaining a sophisticated and stylish design choice. Strategically placed operable windows paired with large expanses of fixed picture windows provide natural ventilation and a visual connection to the outdoors.

Green and large modern two floor detached house in Other with mixed cladding, a hip roof and a shingle roof.
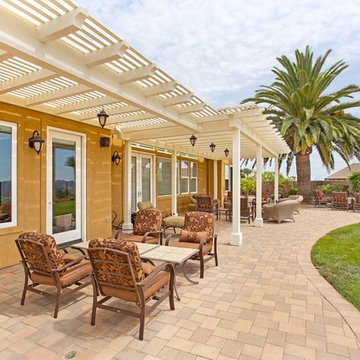
This Carlsbad renovation features an expansive attached pergola to cover every access to the home. A partially shaded patio cover is a perfect option for this backyard on top of a hill. Photos by Preview First.
Reload the page to not see this specific ad anymore
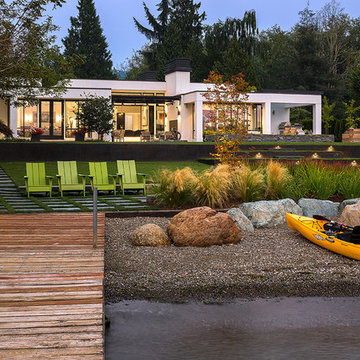
Photography by Ed Sozinho © Sozinho Imagery http://sozinhoimagery.com
Inspiration for a large and white modern bungalow render detached house in Seattle with a flat roof.
Inspiration for a large and white modern bungalow render detached house in Seattle with a flat roof.

Positioned near the base of iconic Camelback Mountain, “Outside In” is a modernist home celebrating the love of outdoor living Arizonans crave. The design inspiration was honoring early territorial architecture while applying modernist design principles.
Dressed with undulating negra cantera stone, the massing elements of “Outside In” bring an artistic stature to the project’s design hierarchy. This home boasts a first (never seen before feature) — a re-entrant pocketing door which unveils virtually the entire home’s living space to the exterior pool and view terrace.
A timeless chocolate and white palette makes this home both elegant and refined. Oriented south, the spectacular interior natural light illuminates what promises to become another timeless piece of architecture for the Paradise Valley landscape.
Project Details | Outside In
Architect: CP Drewett, AIA, NCARB, Drewett Works
Builder: Bedbrock Developers
Interior Designer: Ownby Design
Photographer: Werner Segarra
Publications:
Luxe Interiors & Design, Jan/Feb 2018, "Outside In: Optimized for Entertaining, a Paradise Valley Home Connects with its Desert Surrounds"
Awards:
Gold Nugget Awards - 2018
Award of Merit – Best Indoor/Outdoor Lifestyle for a Home – Custom
The Nationals - 2017
Silver Award -- Best Architectural Design of a One of a Kind Home - Custom or Spec
http://www.drewettworks.com/outside-in/
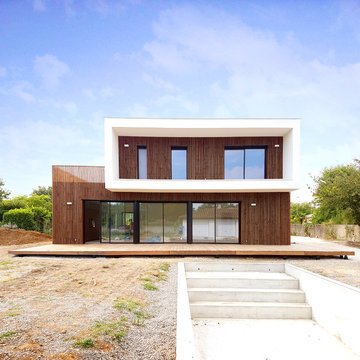
VIVIEN GIMENEZ ARCHITECTURE
This is an example of a brown modern two floor detached house in Montpellier with wood cladding and a flat roof.
This is an example of a brown modern two floor detached house in Montpellier with wood cladding and a flat roof.
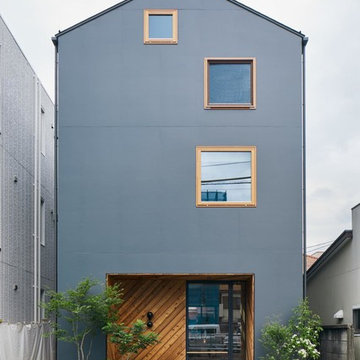
.8 co., ltd
Inspiration for a small and gey modern house exterior in Tokyo Suburbs.
Inspiration for a small and gey modern house exterior in Tokyo Suburbs.
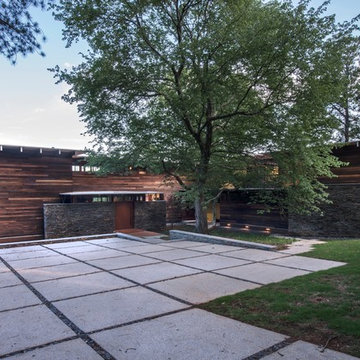
In considerable contrast to predominately land-scraping neo-traditional neighboring residences, Hillside's street facade presents a minimalist palette of stone, wood and glass which, while welcoming and accessible, reinforces the essential design precept of blending construction into the contours of the site, carefully wrapping the house and guest parking around the stunning silver maple planted over 30 years ago by the owner's mother..
Photography: Fredrik Brauer

Inspiration for a white modern two floor concrete detached house in Valencia with a flat roof.
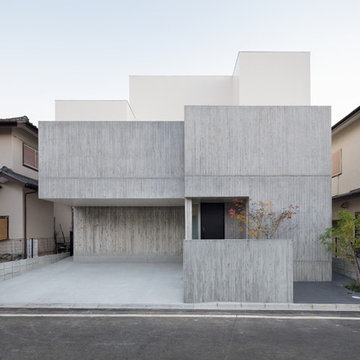
住宅街で閉じながら、開放的に住む Photo: Ota Takumi
This is an example of a gey modern two floor concrete detached house in Tokyo with a flat roof.
This is an example of a gey modern two floor concrete detached house in Tokyo with a flat roof.
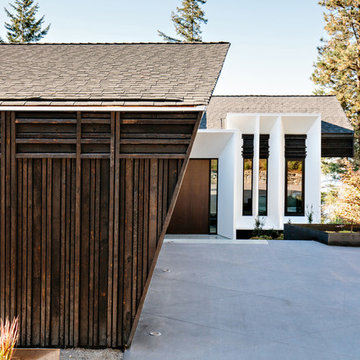
A home built on one of Canada's most beautiful lakes posed a design challenge. The home had originally been built almost directly in opposition to natural light and views to the lake. While most opinions were to tear the existing home down, BLDG Workshop worked closely with the client to recreate the home in a way that opened it up and became more fitting to the site.
Modern House Exterior Ideas and Designs

Twilight exterior of Modern Home by Alexander Modern Homes in Muscle Shoals Alabama, and Phil Kean Design by Birmingham Alabama based architectural and interiors photographer Tommy Daspit. See more of his work at http://tommydaspit.com
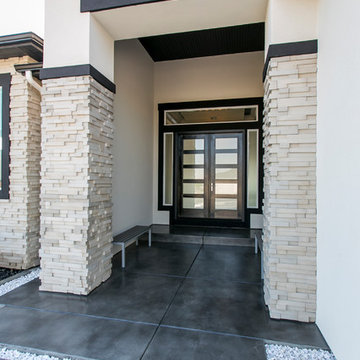
Our Pro-Fit® products offer a practical way to achieve a tailored ledgestone look with smallscale, low relief stones. It’s quick and easy to install because it isn’t applied one stone at a time. Instead, the primary building blocks are groups of small stones meticulously bundled together to form modular components of equal height.
Stone: Pro-Fit Modera - Vellum
https://www.culturedstone.com/products/pro-fit-modera-ledgestone/cs-pm-vellum
7
