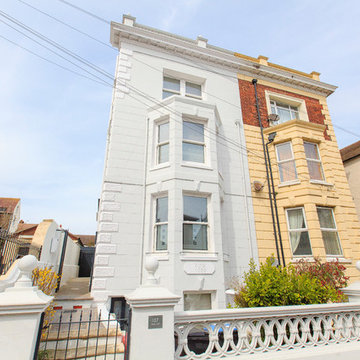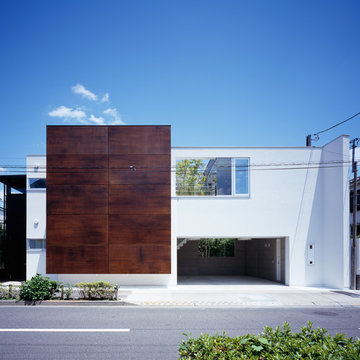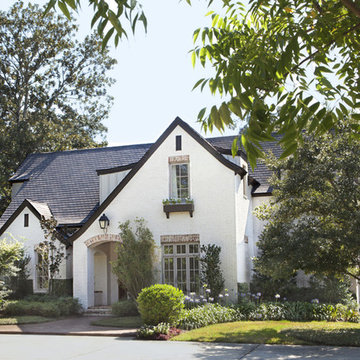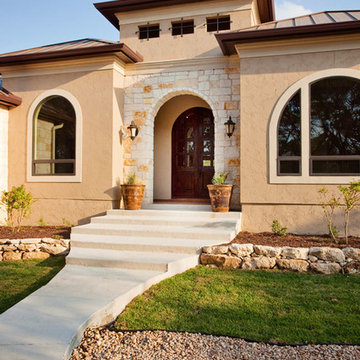Modern House Exterior Ideas and Designs
Refine by:
Budget
Sort by:Popular Today
141 - 160 of 166,603 photos
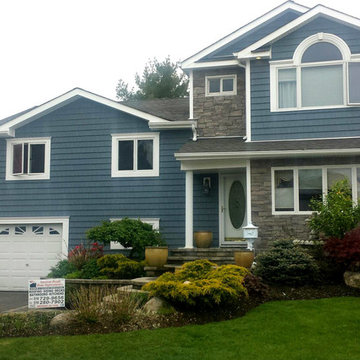
Photo of a medium sized and blue modern two floor detached house in New York with mixed cladding, a pitched roof and a shingle roof.
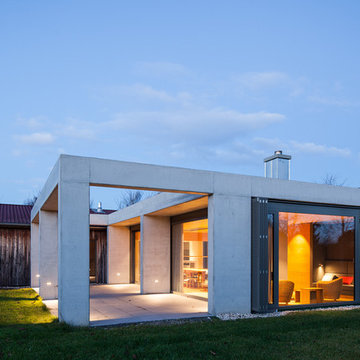
Architekten WFARC, Alle Fotos © Gunter Binsack
Design ideas for a gey modern bungalow concrete house exterior in Leipzig with a flat roof.
Design ideas for a gey modern bungalow concrete house exterior in Leipzig with a flat roof.
Find the right local pro for your project
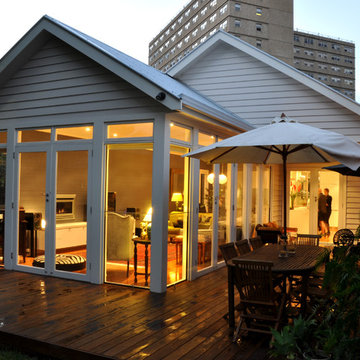
AMG Architects, together with the owners of this circa 1910 weatherboard home, created smart, free flowing spaces that reflected the owners’ style, character and sophistication while remaining sympathetic to the home’s period origins.
The completely remodeled kitchen and dining space is set off by a stunning 3.4m long Stone Italian “Cristal” island bench which draws the eye to subtly defining the kitchen and dining spaces.
A feature glass and aluminium cabinet, containing the owners’ precious glassware and crockery collections, is a striking example of the creative partnership that defined this renovation.
Likewise, a chance spotting of some stylish chartreuse-green tiles in a design magazine set the creative wheels in motion for the creation of two luxurious ensuites.
From the striking green marble floor tiles to the large frameless glass shower recess, oversized window, cleverly designed niches, and luxurious rain shower, the master ensuite exudes sophistication.
AMG Architects’ signature louvered window design creates a sense of flowing spaces, improving the natural light and air flow.
Throughout, it is the personal touches that enliven this property with a unique character and spirit.
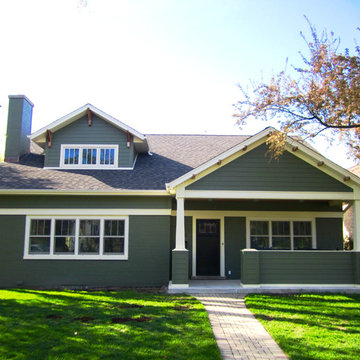
Siding & Windows Group installed James HardiePlank Select Cedarmill Lap Siding in ColorPlus Technology Color Mountain Sage and Traditional HardieTrim Smooth Boards in ColorPlus Technology Color Arctic White. We also remodeled the Front Porch with White Columns and HardiePlank Cedarmill Siding. Installed Marvin Windows on entire Home as well. House Style is Cape Cod in Evanston, IL.

Builder: John Kraemer & Sons | Photography: Landmark Photography
Inspiration for a small and gey modern two floor house exterior in Minneapolis with mixed cladding and a flat roof.
Inspiration for a small and gey modern two floor house exterior in Minneapolis with mixed cladding and a flat roof.
Reload the page to not see this specific ad anymore
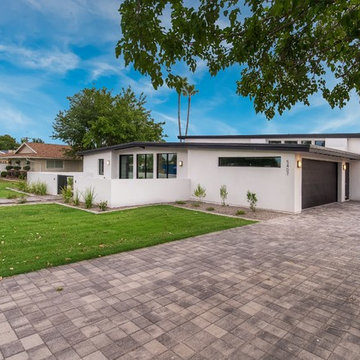
Inspiration for a medium sized and white modern bungalow render house exterior in Phoenix with a flat roof.
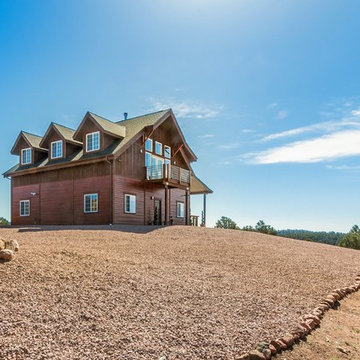
This off-grid mountain barn home located in the heart of the Rockies sits at 7,500 feet and has expansive, beautiful views of the foothills below. The model is a Barn Pros 36 ft. x 36 ft. Denali barn apartment with a partially enclosed shed roof on one side for outdoor seating and entertainment area. The deck off the back of the building is smaller than the standard 12 ft. x 12 ft. deck included in the Denali package. Roll-up garage doors like the one shown at the front of the home are an add-on option for nearly any Barn Pros kit.
Inside, the finish is decidedly rustic modern where sheetrock walls contrast handsomely with the exposed posts and beams throughout the space. The owners incorporated garage parking, laundry, kitchenette with wood-burning stove oven, bathroom, workout area and a pool table all on the first floor. The upper level houses the main living space where contemporary décor and finished are combined with natural wood flooring and those same exposed posts and beams. Lots of natural light fills the space from the 18 ft. vaulted ceilings, dormer windows and French doors off the living room. The owners added a partial loft for additional sleeping and a functional storage area.
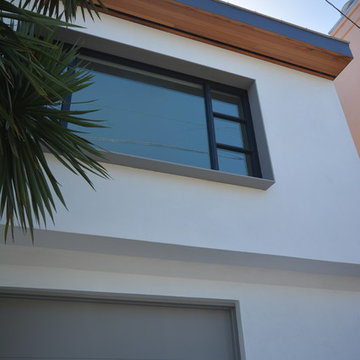
Inspiration for a modern house exterior in San Francisco.
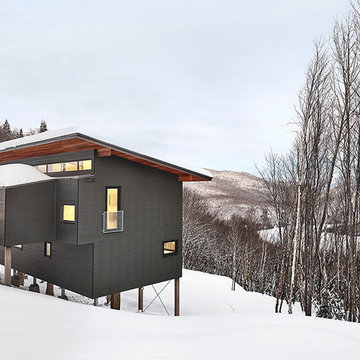
Design ideas for a gey and large modern two floor detached house in Montreal with mixed cladding, a lean-to roof and a metal roof.
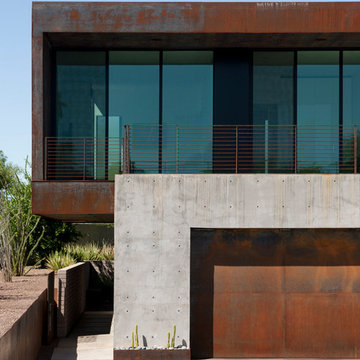
The project takes the form of an architectural cast-in-place concrete base upon which a floating sheet steel clad open-ended volume and an 8-4-16 masonry volume are situated. This CMU has a sandblasted finish in order to expose the warmth of the local Salt River aggregate that comprises this material.
Bill Timmerman - Timmerman Photography
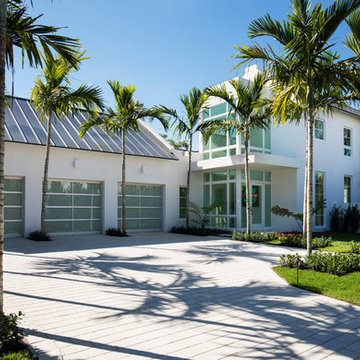
Large and white modern two floor house exterior in Miami with mixed cladding and a hip roof.
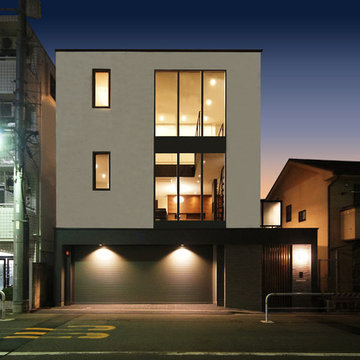
大きく設けた窓が印象的なシンプルモダンの外観
This is an example of a medium sized and white modern house exterior in Tokyo with three floors and a flat roof.
This is an example of a medium sized and white modern house exterior in Tokyo with three floors and a flat roof.
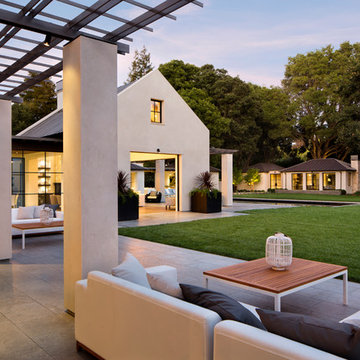
Bernard Andre Photography
Large and beige modern two floor render detached house in San Francisco with a metal roof.
Large and beige modern two floor render detached house in San Francisco with a metal roof.
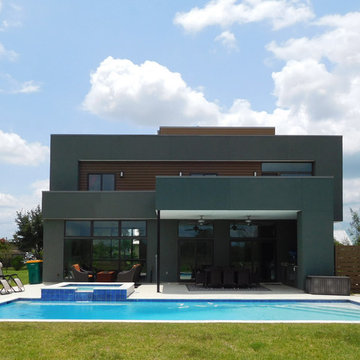
Plenty of large windows, and access to a second floor terrace blur the lines between indoors and outdoors.
Medium sized and green modern two floor house exterior with mixed cladding and a flat roof.
Medium sized and green modern two floor house exterior with mixed cladding and a flat roof.
Modern House Exterior Ideas and Designs
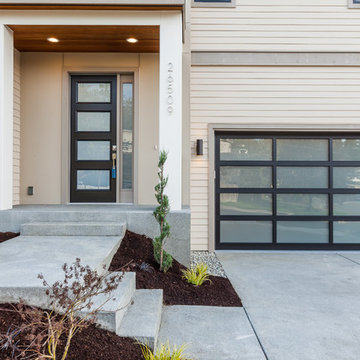
This is an example of a large and beige modern two floor house exterior in Seattle with vinyl cladding and a flat roof.
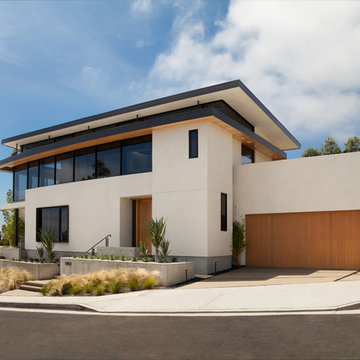
Architecture and
Interior Design by Anders Lasater Architects,
Photos by Jon Encarnation
Photo of a large and white modern two floor render detached house in Orange County with a flat roof and a mixed material roof.
Photo of a large and white modern two floor render detached house in Orange County with a flat roof and a mixed material roof.
8
