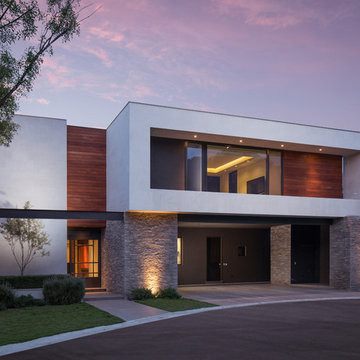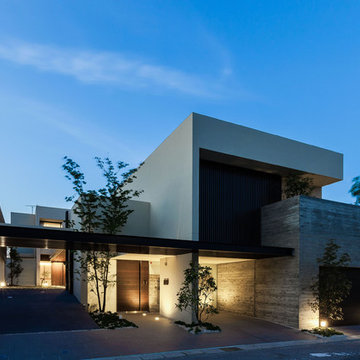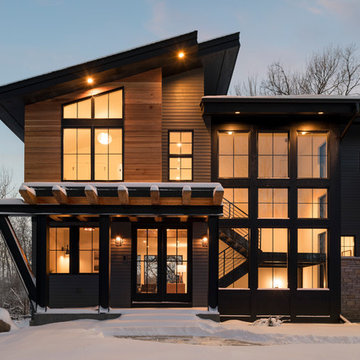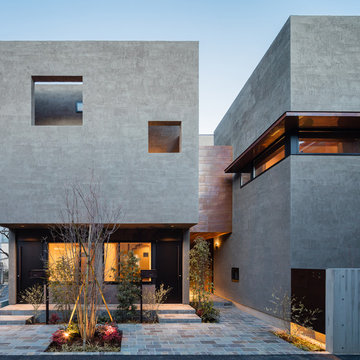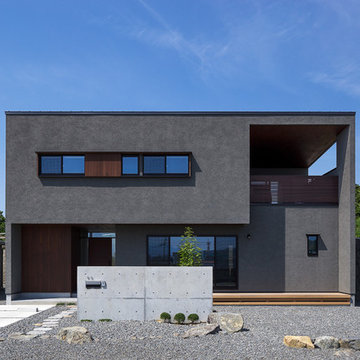Modern House Exterior Ideas and Designs
Refine by:
Budget
Sort by:Popular Today
81 - 100 of 166,603 photos
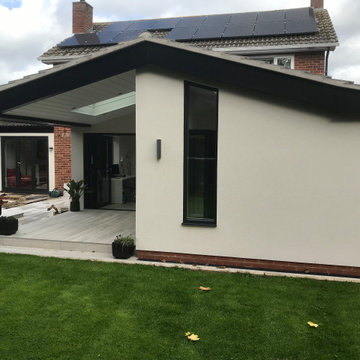
When it comes to customers looking at bi fold doors, we aim to provide a number of different configuration options so that our customers can have free will when making their choice of bi fold door. This means that our customers are able to have a large number of panes opening from either side, the centre or having one pane opening like a door and other panes sliding in the opposite direction. One of the more popular configurations we provide are corner bi folds which allow customers to open a corner of their home or extension nothing obstructing their view once open, it is because of this why they are one of the most popular configurations we provide.
For this customers project, they wanted to have a set of Origin anthracite Grey bi fold doors and some Origin anthracite grey windows added to an extension they were having built. The size of the corner bi fold measured three metres each side meaning that when the Origin bi folds we open, the customer would be welcomed with a large opening to enjoy. The other main requirement for this build was for the bi folds to have a low running threshold leading from in the extension, into the customers garden.
As you can see from the images, our team did exactly what was asked for them, and installed a low threshold Origin corner bi fold door and also some windows into their stunning extension project.
Here's how the customers shaped window looks fully installed.

This is an example of a small and black modern house exterior in Wellington with wood cladding and a metal roof.
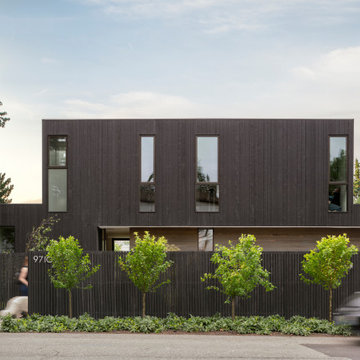
Design ideas for a brown modern two floor detached house in Seattle with wood cladding and a flat roof.
Find the right local pro for your project
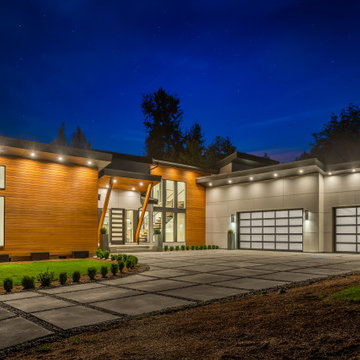
Inspiration for a large and white modern two floor detached house in Seattle with mixed cladding, a lean-to roof and a metal roof.
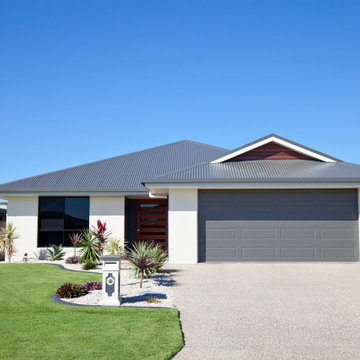
Residential exterior painting is a labor-intensive, detailed, and time-consuming project that demands the rich experience of a professional house painter. Whether you intend to put your house for sale, improve its curb appeal, or host many parties, new exterior paint can allow you to fall in love with your home all over again.
Isn’t a DIY painting project more cost-effective? While the initial cost may be cheaper, when you cut corners and overlook imperfections, you may end up spending more than intended to correct the errors. Instead, hiring an exterior house painting team will ensure that your project is ideally, efficiently, and professionally completed.
Let's explore the benefits of hiring a professional house painter in Miami, Florida
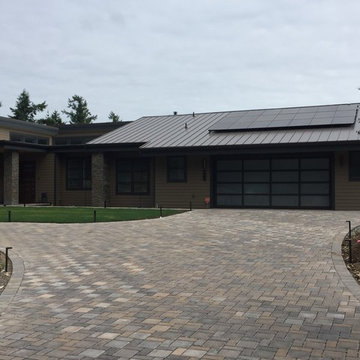
Photo of a large and brown modern bungalow detached house in Seattle with concrete fibreboard cladding, a lean-to roof and a metal roof.
Reload the page to not see this specific ad anymore
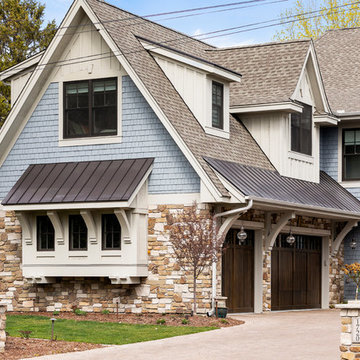
Built by L. Cramer and Architect Kathy Alexander, Brandi was excited to design this charming new build on Lake Minnetonka. Situated on a narrow lot with unparalleled lake access, this project was all about maximizing every last inch of square footage! There are no formal spaces in this home; every finish was carefully considered and needed to be functional, durable, and family-friendly. The interior reflects the relaxed, calm pace of lake life. Soft lighting, warm tones, and bright natural colors all add to the sense of peace and understated elegance. The heart of the main floor is the cozy, connected great room. Design highlights include the glass and cable rail wine storage, reclaimed wood beams, large windows, a centerpiece kitchen island and range hood, and a hidden prep kitchen for hosting with ease. Brandi enjoyed helping this lovely family make the most of their beautiful home and its gorgeous setting!
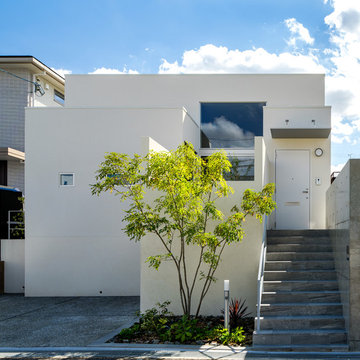
木造平屋の住宅。外壁、屋根とも外断熱工法を採用。外装は塗壁仕上げ。
Inspiration for a white modern bungalow detached house in Osaka with a flat roof.
Inspiration for a white modern bungalow detached house in Osaka with a flat roof.
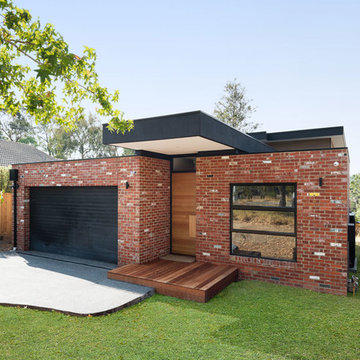
The recycled red brick home creates a striking street scape in a desirable Briar Hill location. The home is cladded with a cemintal cladding which is a stunning contrast to the recycled red bricks.
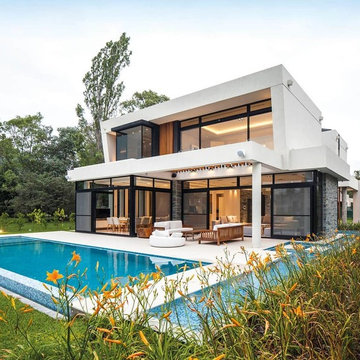
Design ideas for a large modern two floor detached house in San Francisco with mixed cladding and a hip roof.

This 800 square foot Accessory Dwelling Unit steps down a lush site in the Portland Hills. The street facing balcony features a sculptural bronze and concrete trough spilling water into a deep basin. The split-level entry divides upper-level living and lower level sleeping areas. Generous south facing decks, visually expand the building's area and connect to a canopy of trees. The mid-century modern details and materials of the main house are continued into the addition. Inside a ribbon of white-washed oak flows from the entry foyer to the lower level, wrapping the stairs and walls with its warmth. Upstairs the wood's texture is seen in stark relief to the polished concrete floors and the crisp white walls of the vaulted space. Downstairs the wood, coupled with the muted tones of moss green walls, lend the sleeping area a tranquil feel.
Contractor: Ricardo Lovett General Contracting
Photographer: David Papazian Photography
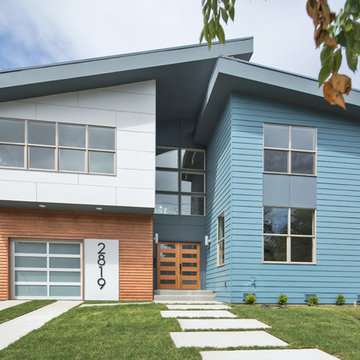
Front exterior of home
Photo of a medium sized and blue modern two floor detached house in Seattle with mixed cladding, a lean-to roof and a shingle roof.
Photo of a medium sized and blue modern two floor detached house in Seattle with mixed cladding, a lean-to roof and a shingle roof.
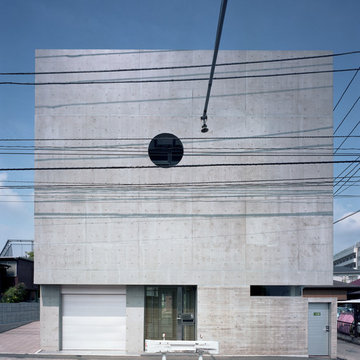
Photo of a medium sized and gey modern concrete detached house in Tokyo with three floors and a flat roof.
Modern House Exterior Ideas and Designs
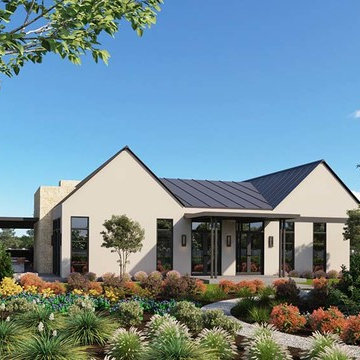
Medium sized and beige modern bungalow detached house in San Francisco with mixed cladding, a pitched roof and a metal roof.
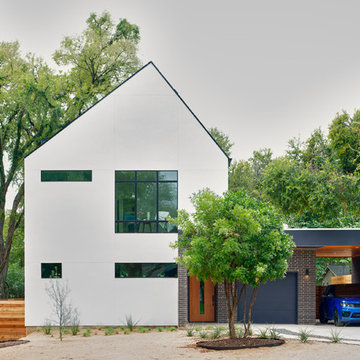
Leonid Furmansky
Design ideas for a medium sized and white modern render detached house in Austin with three floors, a pitched roof and a shingle roof.
Design ideas for a medium sized and white modern render detached house in Austin with three floors, a pitched roof and a shingle roof.
5
