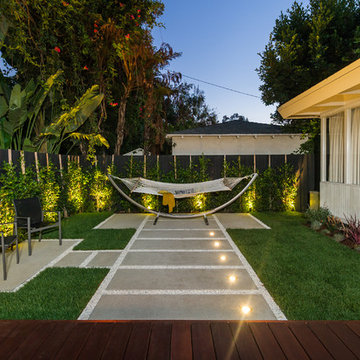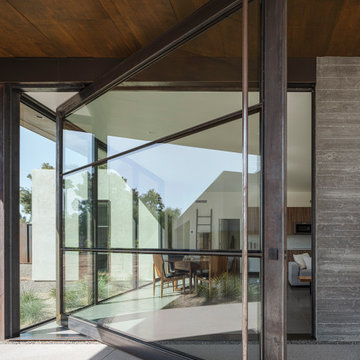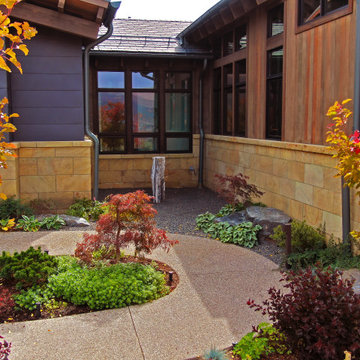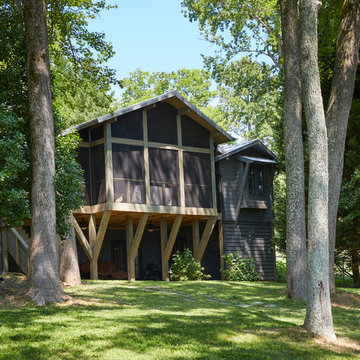Small House Exterior Ideas and Designs
Refine by:
Budget
Sort by:Popular Today
1 - 20 of 23,172 photos

Bold and beautiful colors accentuate this traditional Charleston style Lowcountry home. Warm and inviting.
This is an example of a small and red classic two floor house exterior in Atlanta with concrete fibreboard cladding and a pitched roof.
This is an example of a small and red classic two floor house exterior in Atlanta with concrete fibreboard cladding and a pitched roof.

Prairie Cottage- Florida Cracker inspired 4 square cottage
This is an example of a small and brown country bungalow tiny house in Tampa with wood cladding, a pitched roof, a metal roof, a grey roof and board and batten cladding.
This is an example of a small and brown country bungalow tiny house in Tampa with wood cladding, a pitched roof, a metal roof, a grey roof and board and batten cladding.

Derik Olsen Photography
Inspiration for a small and beige contemporary two floor detached house in Other with wood cladding and a pitched roof.
Inspiration for a small and beige contemporary two floor detached house in Other with wood cladding and a pitched roof.

Reconstruction of old camp at water's edge. This project was a Guest House for a long time Battle Associates Client. Smaller, smaller, smaller the owners kept saying about the guest cottage right on the water's edge. The result was an intimate, almost diminutive, two bedroom cottage for extended family visitors. White beadboard interiors and natural wood structure keep the house light and airy. The fold-away door to the screen porch allows the space to flow beautifully.
Photographer: Nancy Belluscio

Unlimited Style Photography
This is an example of a small and white contemporary bungalow house exterior in Los Angeles with wood cladding and a flat roof.
This is an example of a small and white contemporary bungalow house exterior in Los Angeles with wood cladding and a flat roof.

Stanford Wood Cottage extension and conversion project by Absolute Architecture. Photos by Jaw Designs, Kitchens and joinery by Ben Heath.
Small and white classic two floor render house exterior in Berkshire with a pitched roof.
Small and white classic two floor render house exterior in Berkshire with a pitched roof.

Photo by Ed Gohlich
Design ideas for a small and white traditional bungalow detached house in San Diego with wood cladding, a pitched roof and a shingle roof.
Design ideas for a small and white traditional bungalow detached house in San Diego with wood cladding, a pitched roof and a shingle roof.

Conceived of as a vertical light box, Cleft House features walls made of translucent panels as well as massive sliding window walls.
Located on an extremely narrow lot, the clients required contemporary design, waterfront views without loss of privacy, sustainability, and maximizing space within stringent cost control.
A modular structural steel frame was used to eliminate the high cost of custom steel.

We painted the windows and doors in a dark green brown at our Cotswolds Cottage project. Interior Design by Imperfect Interiors
Armada Cottage is available to rent at www.armadacottagecotswolds.co.uk

This family camp on Whidbey Island is designed with a main cabin and two small sleeping cabins. The main cabin is a one story with a loft and includes two bedrooms and a kitchen. The cabins are arranged in a semi circle around the open meadow.
Designed by: H2D Architecture + Design
www.h2darchitects.com
Photos by: Chad Coleman Photography
#whidbeyisland
#whidbeyislandarchitect
#h2darchitects

This typical east coast 3BR 2 BA traditional home in a lovely suburban neighborhood enjoys modern convenience with solar. The SunPower solar system installed on this model home supplies all of the home's power needs and looks simply beautiful on this classic home. We've installed thousands of similar systems across the US and just love to see old homes modernizing into the clean, renewable (and cost saving) age.

外観。
木の背景となるように開口は必要最小限に抑えた。
Inspiration for a small and beige two floor render and front detached house in Tokyo with a pitched roof, a metal roof and a black roof.
Inspiration for a small and beige two floor render and front detached house in Tokyo with a pitched roof, a metal roof and a black roof.

Photos by Roehner + Ryan
Inspiration for a small modern bungalow concrete tiny house in Phoenix with a flat roof.
Inspiration for a small modern bungalow concrete tiny house in Phoenix with a flat roof.

Photos by Roehner + Ryan
This is an example of a small modern bungalow concrete tiny house in Phoenix with a flat roof.
This is an example of a small modern bungalow concrete tiny house in Phoenix with a flat roof.

This is the renovated design which highlights the vaulted ceiling that projects through to the exterior.
Photo of a small and gey retro bungalow detached house in Chicago with concrete fibreboard cladding, a hip roof, a shingle roof, a grey roof and shiplap cladding.
Photo of a small and gey retro bungalow detached house in Chicago with concrete fibreboard cladding, a hip roof, a shingle roof, a grey roof and shiplap cladding.

Sharp House Rear Yard View
Small and multi-coloured modern bungalow brick and rear house exterior in Perth with a metal roof, a lean-to roof and a grey roof.
Small and multi-coloured modern bungalow brick and rear house exterior in Perth with a metal roof, a lean-to roof and a grey roof.

Entry sculpture gallery along snow melted, ADA accessible entry walk way on route to front door.
This is an example of a small world-inspired house exterior in Denver.
This is an example of a small world-inspired house exterior in Denver.

Inspiration for a small and beige modern bungalow glass detached house in Los Angeles with a lean-to roof.
Small House Exterior Ideas and Designs
1

