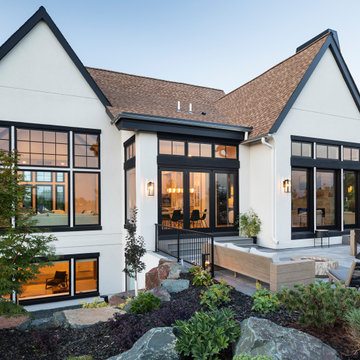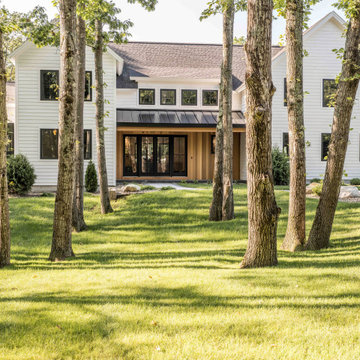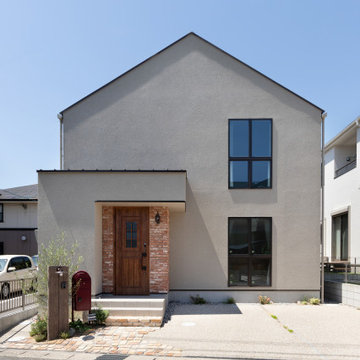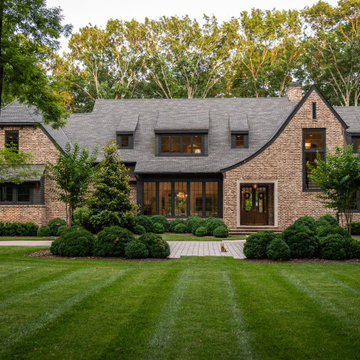Traditional House Exterior Ideas and Designs
Refine by:
Budget
Sort by:Popular Today
121 - 140 of 474,708 photos
Find the right local pro for your project

This roof that we replaced in Longmont turned out really sharp. It is a CertainTeed Northgate Class IV asphalt shingle roof in the color Heather Blend. the roof is what is called a hip roof meaning that it does not have a lot of ridge lines. Because of that we could not install ridge vent - our preferred method of attic ventilation. Due to that we added a lot of slant back vents to increase the attic ventilation.

Check out this incredible backyard space. A complete outdoor kitchen and dining space made perfect for entertainment. This backyard is a private outdoor escape with three separate areas of living. Trees around enclose the yard and we custom selected a beautiful fountain centrepiece.

Medium sized and black classic bungalow detached house in Other with mixed cladding, a pitched roof, a shingle roof, a grey roof and board and batten cladding.

Medium sized and yellow traditional bungalow rear house exterior in Philadelphia with vinyl cladding, a lean-to roof, a shingle roof, a brown roof and shiplap cladding.

Lakeside Exterior with Rustic wood siding, plenty of windows, stone landscaping, and boathouse with deck.
Design ideas for a large and brown classic split-level detached house in Minneapolis with wood cladding, a pitched roof, a mixed material roof, a black roof and board and batten cladding.
Design ideas for a large and brown classic split-level detached house in Minneapolis with wood cladding, a pitched roof, a mixed material roof, a black roof and board and batten cladding.
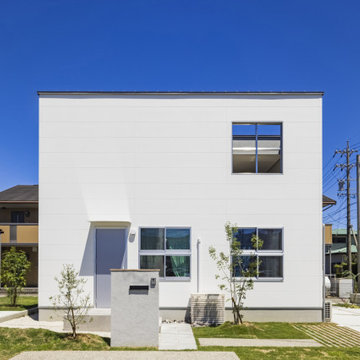
真っ白なキューブ型の住まい。白とグレーというシンプルな配色は、爽やかで洗練された印象を持たせます。空を見上げると十字窓が印象的なアクセントに。
Inspiration for a white traditional two floor detached house in Other with mixed cladding, a flat roof, a metal roof, a grey roof and shiplap cladding.
Inspiration for a white traditional two floor detached house in Other with mixed cladding, a flat roof, a metal roof, a grey roof and shiplap cladding.
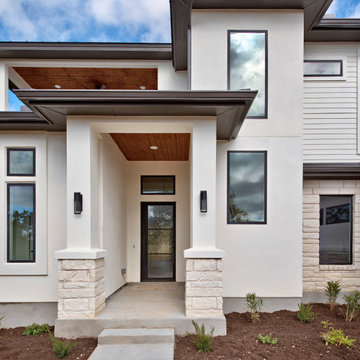
Photo of a medium sized and white classic two floor render detached house in Austin with a hip roof, a metal roof and a grey roof.
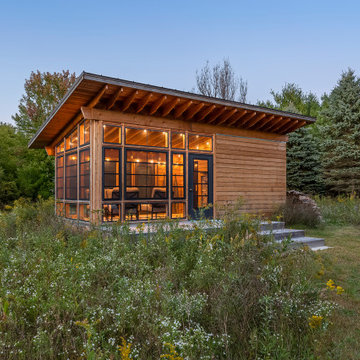
The Olson Family of Hudson, Wisconsin has a slice of paradise in their backyard with a woodburning outdoor sauna and a screened porch attached. “It feels like we are a million miles away from everything - pure bliss,” states Mrs. Olson.
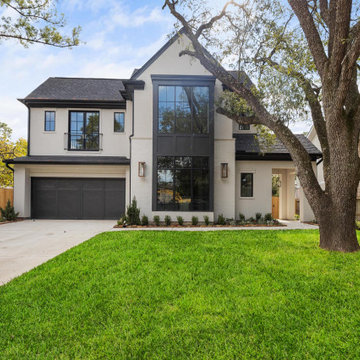
Inspiration for an expansive traditional two floor render detached house in Houston with a brown roof.
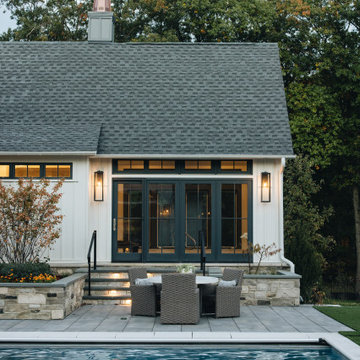
Inspiration for a large and white traditional bungalow detached house in Chicago with a half-hip roof and a grey roof.
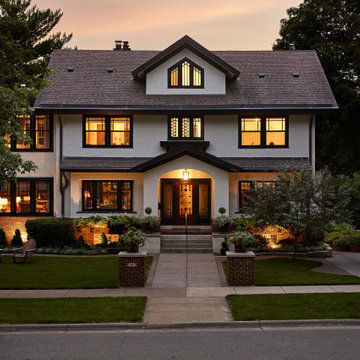
The homeowners loved the character of their 100-year-old home near Lake Harriet, but the original layout no longer supported their busy family’s modern lifestyle. When they contacted the architect, they had a simple request: remodel our master closet. This evolved into a complete home renovation that took three-years of meticulous planning and tactical construction. The completed home demonstrates the overall goal of the remodel: historic inspiration with modern luxuries.

Custom Craftsman Homes With more contemporary design style, Featuring interior and exterior design elements that show the traditionally Craftsman design with wood accents and stone. The entryway leads into 4,000 square foot home with an spacious open floor plan.

Stone and shake shingles, in complementary earth tones, creates a warm welcoming look to the home.
Inspiration for a large and brown classic bungalow detached house in Indianapolis with mixed cladding, a pitched roof, a shingle roof, a black roof and shingles.
Inspiration for a large and brown classic bungalow detached house in Indianapolis with mixed cladding, a pitched roof, a shingle roof, a black roof and shingles.
Traditional House Exterior Ideas and Designs
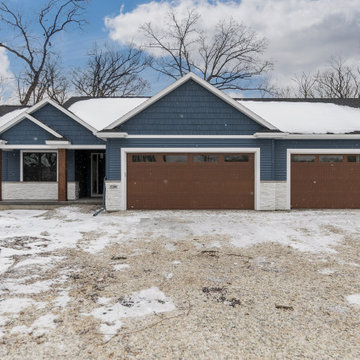
Front exterior
Design ideas for a blue classic bungalow detached house in Cedar Rapids with a shingle roof and a black roof.
Design ideas for a blue classic bungalow detached house in Cedar Rapids with a shingle roof and a black roof.
7

