Open Plan Dining Room Ideas and Designs
Refine by:
Budget
Sort by:Popular Today
201 - 220 of 76,716 photos
Item 1 of 2
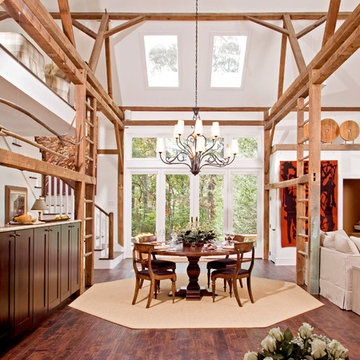
Dining room and kitchen of the remodeled barn.
-Randal Bye
Inspiration for a large country open plan dining room in Philadelphia with white walls and dark hardwood flooring.
Inspiration for a large country open plan dining room in Philadelphia with white walls and dark hardwood flooring.
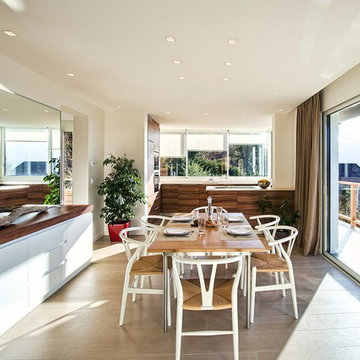
Medium sized modern open plan dining room in Lyon with beige walls and ceramic flooring.

Photo of a medium sized traditional open plan dining room in Charleston with medium hardwood flooring, blue walls, no fireplace and brown floors.
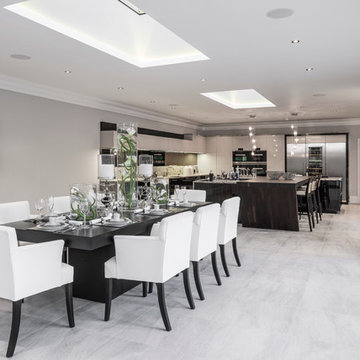
This fabulous kitchen was designed by Lida Cucina. using a combination of materials to great effect. The striking central island breakfast bar with bridge support makes a bold statement in 90mm “staved” wenge. The kitchen cabinetry in White Sand high gloss lacquer contrasts beautifully with the glossy Ebony Wood doors which have inset handles in crocodile. Natural granite, tinted mirrored splashbacks and integrated appliances by Miele and Atag and Gaggenau complete the sophisticated look. Photograph by Jonathon Little
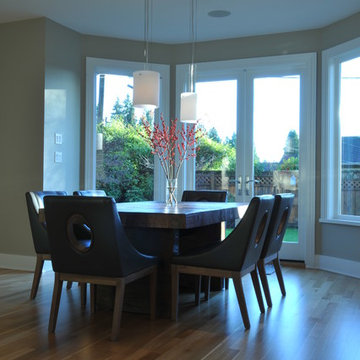
CCI Renovations/North Vancouver/Photos - John Friswell
Inspiration for a medium sized classic open plan dining room in Vancouver with grey walls and medium hardwood flooring.
Inspiration for a medium sized classic open plan dining room in Vancouver with grey walls and medium hardwood flooring.

alyssa kirsten
Inspiration for a small industrial open plan dining room in New York with grey walls, medium hardwood flooring, a standard fireplace and a wooden fireplace surround.
Inspiration for a small industrial open plan dining room in New York with grey walls, medium hardwood flooring, a standard fireplace and a wooden fireplace surround.
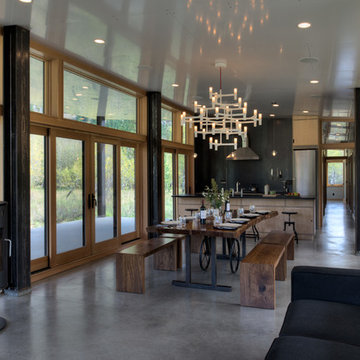
CAST architecture
Design ideas for a small contemporary open plan dining room in Seattle with concrete flooring.
Design ideas for a small contemporary open plan dining room in Seattle with concrete flooring.

Photo of a rustic open plan dining room in Sacramento with a concrete fireplace surround and a two-sided fireplace.
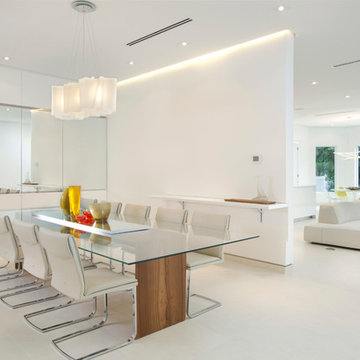
Modern open plan dining room in Miami with beige floors and feature lighting.
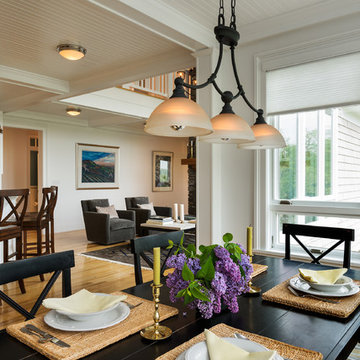
Photo Credit:Rob Karosis
Inspiration for a farmhouse open plan dining room in New York with feature lighting.
Inspiration for a farmhouse open plan dining room in New York with feature lighting.

Dining room with wood burning stove, floor to ceiling sliding doors to deck. Concrete walls with picture hanging system.
Photo:Chad Holder
Photo of a modern open plan dining room in Minneapolis with dark hardwood flooring and a wood burning stove.
Photo of a modern open plan dining room in Minneapolis with dark hardwood flooring and a wood burning stove.

The homeowner of this ranch style home in Orange Park Acres wanted the Kitchen Breakfast Nook to become a large informal Dining Room that was an extension of the new Great Room. A new painted limestone effect on the used brick fireplace sets the tone for a lighter, more open and airy space. Using a bench for part of the seating helps to eliminate crowding and give a place for the grandkids to sit that can handle sticky hands. Custom designed dining chairs in a heavy duty velvet add to the luxurious feeling of the room and can be used in the adjacent Great Room for additional seating. A heavy dark iron chandelier was replaced with the lovely fixture that was hanging in another room; it's pale tones perfect for the new scheme. The window seat cushions were updated in a serviceable ostrich print taupe vinyl enhanced by rich cut velvet brocade and metallic woven pillows, making it a perfect place to sit and enjoy the outdoors. Photo by Anthony Gomez.
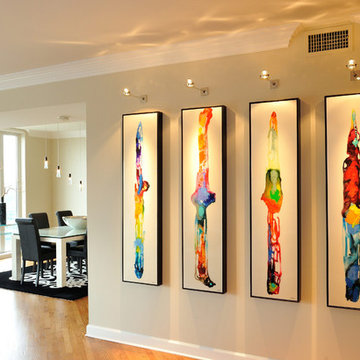
Can MaRae Simone do a bright and colorful room? Absolutely, if that’s what her client wants. This room is bright, airy, light and happy. This colorful artwork was contracted from Phoenix Art Group but this photo could not do it justice. In person, this art positively glistens with a sheen shimmer all over. Artwork is a great way to bring color into any home. “If you’re not comfortable painting the walls,” MaRae says, “artwork can do it for you.”
Design by MaRae Simone, Photography by Terrell Clark
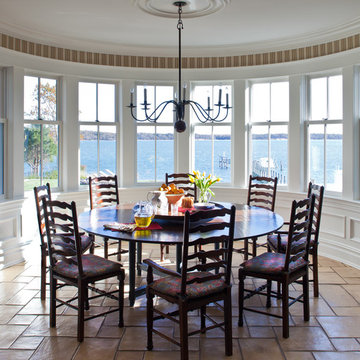
This oval shaped dining room has all around water views.
Photography by Marco Ricca
Photo of a large traditional open plan dining room in New York with multi-coloured walls, ceramic flooring and no fireplace.
Photo of a large traditional open plan dining room in New York with multi-coloured walls, ceramic flooring and no fireplace.
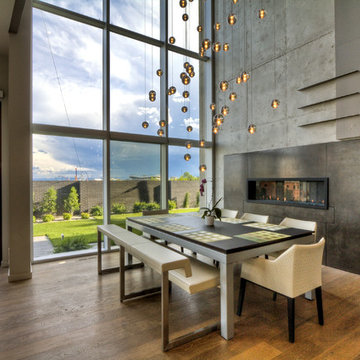
Medium sized contemporary open plan dining room in Denver with grey walls, medium hardwood flooring, a ribbon fireplace, a metal fireplace surround and brown floors.
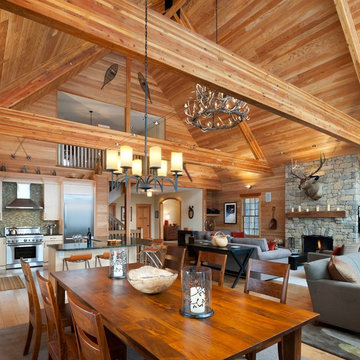
Design ideas for a rustic open plan dining room in Philadelphia with medium hardwood flooring.
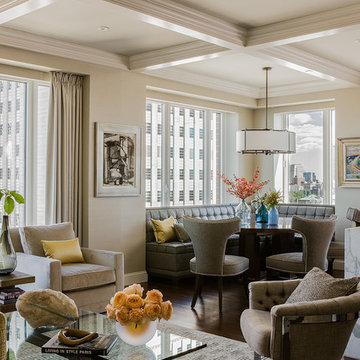
Photography by Michael J. Lee
Design ideas for a large contemporary open plan dining room in Boston with beige walls and dark hardwood flooring.
Design ideas for a large contemporary open plan dining room in Boston with beige walls and dark hardwood flooring.
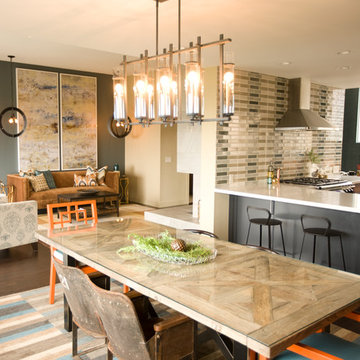
Remodel by LOCZIdesign; Photography by Bryan Alberstat
This is an example of a classic open plan dining room in San Francisco with dark hardwood flooring.
This is an example of a classic open plan dining room in San Francisco with dark hardwood flooring.
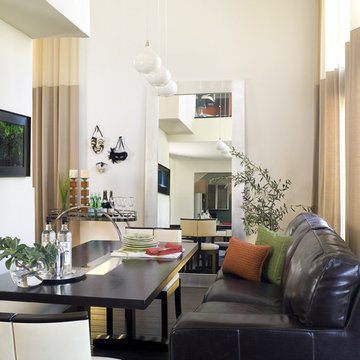
loridennis.com interior design and kenhayden.com photo
colorful loft in los angeles
Design ideas for a modern open plan dining room in Los Angeles with white walls.
Design ideas for a modern open plan dining room in Los Angeles with white walls.

The design of this refined mountain home is rooted in its natural surroundings. Boasting a color palette of subtle earthy grays and browns, the home is filled with natural textures balanced with sophisticated finishes and fixtures. The open floorplan ensures visibility throughout the home, preserving the fantastic views from all angles. Furnishings are of clean lines with comfortable, textured fabrics. Contemporary accents are paired with vintage and rustic accessories.
To achieve the LEED for Homes Silver rating, the home includes such green features as solar thermal water heating, solar shading, low-e clad windows, Energy Star appliances, and native plant and wildlife habitat.
All photos taken by Rachael Boling Photography
Open Plan Dining Room Ideas and Designs
11