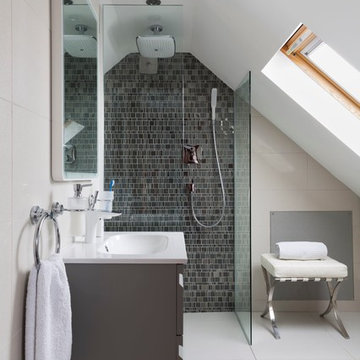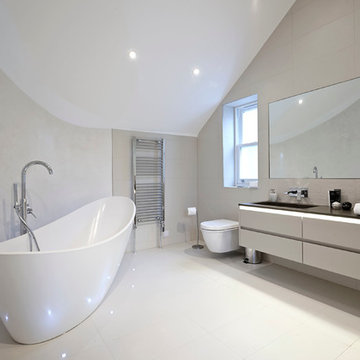Refine by:
Budget
Sort by:Popular Today
21 - 40 of 57,621 photos
Item 1 of 2

The original built-in cabinetry was removed to make space for a new compact en-suite. The guest room was repurposed as a home office as well.
Inspiration for a medium sized contemporary cream and black ensuite bathroom in London with freestanding cabinets, brown cabinets, a built-in shower, beige tiles, ceramic tiles, beige walls, ceramic flooring, an integrated sink, beige floors, a hinged door, white worktops, a single sink and a freestanding vanity unit.
Inspiration for a medium sized contemporary cream and black ensuite bathroom in London with freestanding cabinets, brown cabinets, a built-in shower, beige tiles, ceramic tiles, beige walls, ceramic flooring, an integrated sink, beige floors, a hinged door, white worktops, a single sink and a freestanding vanity unit.

Paul Craig - www.pcraig.co.uk
Contemporary bathroom in Other with an integrated sink, grey cabinets, white walls, glass tiles and grey tiles.
Contemporary bathroom in Other with an integrated sink, grey cabinets, white walls, glass tiles and grey tiles.

Sebastian Paszek and Christina Bull
Design ideas for a contemporary bathroom in London with an integrated sink, flat-panel cabinets, grey cabinets, a freestanding bath, a wall mounted toilet, beige tiles and beige walls.
Design ideas for a contemporary bathroom in London with an integrated sink, flat-panel cabinets, grey cabinets, a freestanding bath, a wall mounted toilet, beige tiles and beige walls.

This sleek bathroom creates a serene and bright feeling by keeping things simple. The Wetstyle floating vanity is paired with matching wall cabinet and medicine for a simple unified focal point. Simple white subway tiles and trim are paired with Carrara marble mosaic floors for a bright timeless look.

Inspiration for a traditional cloakroom in Los Angeles with grey worktops, a floating vanity unit, flat-panel cabinets, beige cabinets, blue tiles, pink tiles, an integrated sink and pink floors.

The Ranch Pass Project consisted of architectural design services for a new home of around 3,400 square feet. The design of the new house includes four bedrooms, one office, a living room, dining room, kitchen, scullery, laundry/mud room, upstairs children’s playroom and a three-car garage, including the design of built-in cabinets throughout. The design style is traditional with Northeast turn-of-the-century architectural elements and a white brick exterior. Design challenges encountered with this project included working with a flood plain encroachment in the property as well as situating the house appropriately in relation to the street and everyday use of the site. The design solution was to site the home to the east of the property, to allow easy vehicle access, views of the site and minimal tree disturbance while accommodating the flood plain accordingly.

Rebecca Westover
Medium sized classic ensuite bathroom in Salt Lake City with recessed-panel cabinets, beige cabinets, white tiles, white walls, white floors, white worktops, marble tiles, marble flooring, an integrated sink and marble worktops.
Medium sized classic ensuite bathroom in Salt Lake City with recessed-panel cabinets, beige cabinets, white tiles, white walls, white floors, white worktops, marble tiles, marble flooring, an integrated sink and marble worktops.

Photo: Ben Benschneider;
Interior Design: Robin Chell
This is an example of a modern half tiled bathroom in Seattle with an integrated sink, flat-panel cabinets, light wood cabinets, a walk-in shower, beige tiles and an open shower.
This is an example of a modern half tiled bathroom in Seattle with an integrated sink, flat-panel cabinets, light wood cabinets, a walk-in shower, beige tiles and an open shower.

Inspiration for a contemporary shower room bathroom in Houston with flat-panel cabinets, medium wood cabinets, a floating vanity unit, an alcove shower, a one-piece toilet, black tiles, an integrated sink, grey floors, a hinged door, grey worktops and a single sink.

Tony Soluri
Large contemporary ensuite bathroom in Chicago with flat-panel cabinets, light wood cabinets, grey tiles, porcelain tiles, porcelain flooring, solid surface worktops, grey floors, a double shower, an integrated sink and an open shower.
Large contemporary ensuite bathroom in Chicago with flat-panel cabinets, light wood cabinets, grey tiles, porcelain tiles, porcelain flooring, solid surface worktops, grey floors, a double shower, an integrated sink and an open shower.

This charming 1925 condo was due for a bathroom remodel. I had so much fun on this Mid Century Modern influenced design! Kohler's Purist fixtures in brushed gold was the starting point on this design. All other decisions were curated around the simplicity of this collection.

Enlarged Masterbath by adding square footage from girl's bath, in medium sized ranch, Boulder CO
Photo of a small contemporary shower room bathroom in Denver with flat-panel cabinets, white cabinets, an alcove bath, a shower/bath combination, a wall mounted toilet, glass tiles, purple walls, ceramic flooring, an integrated sink, solid surface worktops, grey floors, a shower curtain and white worktops.
Photo of a small contemporary shower room bathroom in Denver with flat-panel cabinets, white cabinets, an alcove bath, a shower/bath combination, a wall mounted toilet, glass tiles, purple walls, ceramic flooring, an integrated sink, solid surface worktops, grey floors, a shower curtain and white worktops.

Small powder room remodel. Added a small shower to existing powder room by taking space from the adjacent laundry area.
Small traditional cloakroom in Denver with open cabinets, blue cabinets, a two-piece toilet, ceramic tiles, blue walls, ceramic flooring, an integrated sink, white floors, white worktops, a freestanding vanity unit and wainscoting.
Small traditional cloakroom in Denver with open cabinets, blue cabinets, a two-piece toilet, ceramic tiles, blue walls, ceramic flooring, an integrated sink, white floors, white worktops, a freestanding vanity unit and wainscoting.

The master bath was completely transformed into a modern, bright and hip space with an large luxurious shower.
Retro bathroom in San Francisco with flat-panel cabinets, medium wood cabinets, a walk-in shower, white tiles, ceramic tiles, ceramic flooring, an integrated sink, granite worktops, white floors, a hinged door, white worktops, a single sink and a floating vanity unit.
Retro bathroom in San Francisco with flat-panel cabinets, medium wood cabinets, a walk-in shower, white tiles, ceramic tiles, ceramic flooring, an integrated sink, granite worktops, white floors, a hinged door, white worktops, a single sink and a floating vanity unit.

A modern yet welcoming master bathroom with . Photographed by Thomas Kuoh Photography.
This is an example of a medium sized traditional ensuite bathroom in San Francisco with medium wood cabinets, white tiles, stone tiles, white walls, marble flooring, an integrated sink, engineered stone worktops, white floors, white worktops and flat-panel cabinets.
This is an example of a medium sized traditional ensuite bathroom in San Francisco with medium wood cabinets, white tiles, stone tiles, white walls, marble flooring, an integrated sink, engineered stone worktops, white floors, white worktops and flat-panel cabinets.

With simple, clean lines and bright, open windows this bathroom invites all the calm simplicity craved at the end of a long work day.
Medium sized contemporary ensuite bathroom in Providence with light wood cabinets, a freestanding bath, white walls, an integrated sink, flat-panel cabinets, white tiles, marble flooring, a one-piece toilet and ceramic tiles.
Medium sized contemporary ensuite bathroom in Providence with light wood cabinets, a freestanding bath, white walls, an integrated sink, flat-panel cabinets, white tiles, marble flooring, a one-piece toilet and ceramic tiles.

This sophisticated luxury master bath features his and her vanities that are separated by floor to cielng cabinets. The deep drawers were notched around the plumbing to maximize storage. Integrated lighting highlights the open shelving below the drawers. The curvilinear stiles and rails of Rutt’s exclusive Prairie door style combined with the soft grey paint color give this room a luxury spa feel.
design by drury design

Inspiration for a large retro ensuite bathroom in San Francisco with flat-panel cabinets, light wood cabinets, a corner shower, a wall mounted toilet, grey tiles, porcelain tiles, grey walls, porcelain flooring, an integrated sink, engineered stone worktops, black floors, a hinged door, white worktops, a shower bench, double sinks, a floating vanity unit and a corner bath.

Medium sized modern ensuite bathroom in San Francisco with flat-panel cabinets, white tiles, ceramic tiles, concrete worktops, grey worktops, light wood cabinets, an alcove shower, an integrated sink, grey floors and a floating vanity unit.

Photo of a small modern shower room bathroom in New York with flat-panel cabinets, white cabinets, a built-in shower, a bidet, black and white tiles, multi-coloured tiles, matchstick tiles, multi-coloured walls, porcelain flooring, an integrated sink, solid surface worktops, grey floors, a sliding door and white worktops.
Bathroom and Cloakroom with an Integrated Sink Ideas and Designs
2

