Cloakroom with Dark Wood Cabinets Ideas and Designs
Refine by:
Budget
Sort by:Popular Today
141 - 160 of 4,966 photos
Item 1 of 2
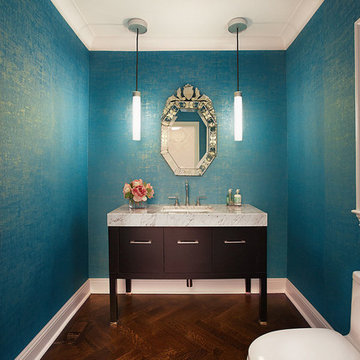
Design ideas for a medium sized contemporary cloakroom in New York with flat-panel cabinets, dark wood cabinets, a one-piece toilet, medium hardwood flooring, a submerged sink and brown floors.
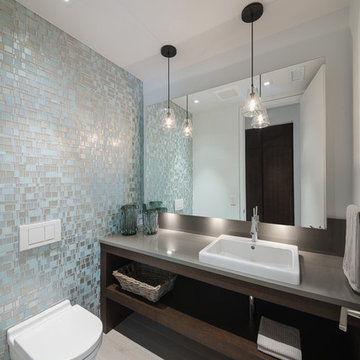
Photo Credit: Photolux
Medium sized contemporary cloakroom in Ottawa with open cabinets, dark wood cabinets, blue tiles, grey tiles and glass tiles.
Medium sized contemporary cloakroom in Ottawa with open cabinets, dark wood cabinets, blue tiles, grey tiles and glass tiles.

Medium sized farmhouse cloakroom in Philadelphia with open cabinets, dark wood cabinets, a two-piece toilet, white tiles, porcelain tiles, white walls, ceramic flooring, a vessel sink and beige floors.

Photo of a classic cloakroom in Vancouver with open cabinets, dark wood cabinets, multi-coloured walls, dark hardwood flooring, a submerged sink, brown floors, white worktops, a freestanding vanity unit, panelled walls and wallpapered walls.
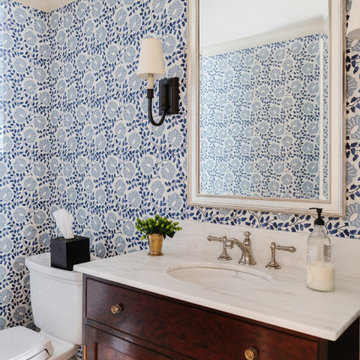
Inspiration for a classic cloakroom in Boston with dark wood cabinets, a one-piece toilet, blue walls, white worktops and wallpapered walls.

Serenity is achieved through the combination of the multi-layer wall tile, antique vanity, the antique light fixture and of course, Buddha.
Inspiration for a medium sized world-inspired cloakroom in New York with freestanding cabinets, dark wood cabinets, green tiles, stone tiles, green walls, ceramic flooring, a vessel sink, wooden worktops, green floors and green worktops.
Inspiration for a medium sized world-inspired cloakroom in New York with freestanding cabinets, dark wood cabinets, green tiles, stone tiles, green walls, ceramic flooring, a vessel sink, wooden worktops, green floors and green worktops.
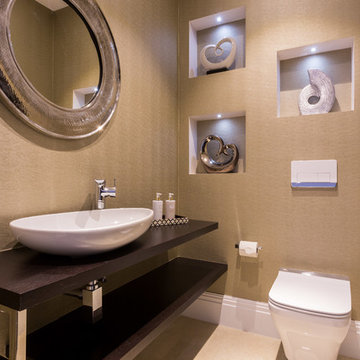
Photo of a medium sized contemporary cloakroom in Hertfordshire with open cabinets, dark wood cabinets, wooden worktops, beige floors, brown worktops, a wall mounted toilet, beige walls and a vessel sink.

The owners of this beautiful Johnson County home wanted to refresh their lower level powder room as well as create a new space for storing outdoor clothes and shoes.
Arlene Ladegaard and the Design Connection, Inc. team assisted with the transformation in this space with two distinct purposes as part of a much larger project on the first floor remodel in their home.
The knockout floral wallpaper in the powder room is the big wow! The homeowners also requested a large floor to ceiling cabinet for the storage area. To enhance the allure of this small space, the design team installed a Java-finish custom vanity with quartz countertops and high-end plumbing fixtures and sconces. Design Connection, Inc. provided; custom-cabinets, wallpaper, plumbing fixtures, a handmade custom mirror from a local company, lighting fixtures, installation of all materials and project management.
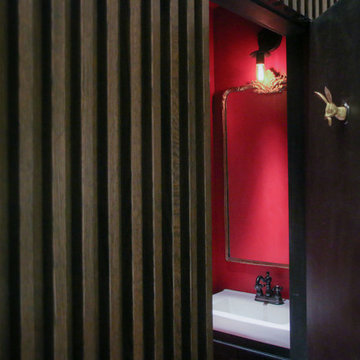
"Speak-easy" style powder room tucked under the interior stairs, at a gut-renovated 2-family townhouse in Park Slope, Brooklyn. Door is part of a custom-made slatted screen that doubles up as railing for the stairs.
© reBUILD Workshop LLC
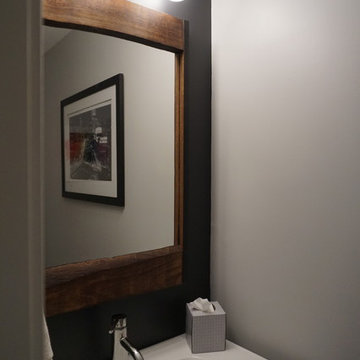
Design ideas for a small midcentury cloakroom in Chicago with flat-panel cabinets, dark wood cabinets, a one-piece toilet, white walls, marble flooring, an integrated sink, engineered stone worktops and white floors.
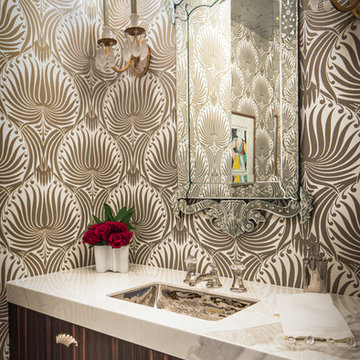
Connie Anderson Photography
Small contemporary cloakroom in Houston with flat-panel cabinets, dark wood cabinets, multi-coloured walls and a submerged sink.
Small contemporary cloakroom in Houston with flat-panel cabinets, dark wood cabinets, multi-coloured walls and a submerged sink.
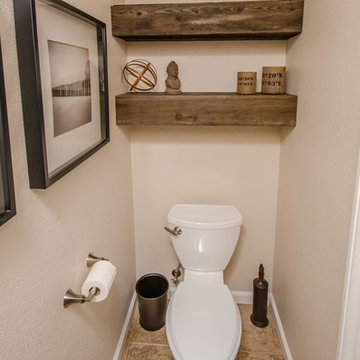
Design ideas for a medium sized traditional cloakroom in San Diego with open cabinets, dark wood cabinets, a two-piece toilet, beige walls, porcelain flooring and beige floors.
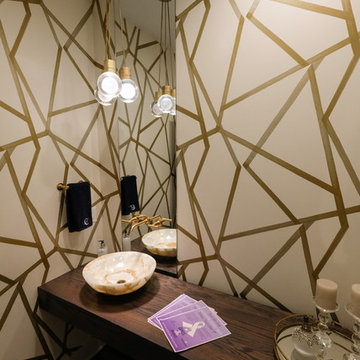
Medium sized contemporary cloakroom in Other with flat-panel cabinets, dark wood cabinets, multi-coloured walls, dark hardwood flooring, a vessel sink, wooden worktops and brown worktops.
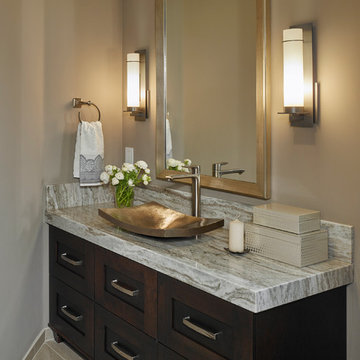
Ken Gutmaker
This is an example of a small classic cloakroom in San Francisco with shaker cabinets, dark wood cabinets, grey walls, porcelain flooring, a vessel sink, granite worktops and grey worktops.
This is an example of a small classic cloakroom in San Francisco with shaker cabinets, dark wood cabinets, grey walls, porcelain flooring, a vessel sink, granite worktops and grey worktops.

Dizzy Goldfish
Inspiration for a small traditional cloakroom in Seattle with recessed-panel cabinets, dark wood cabinets, a two-piece toilet, beige walls, dark hardwood flooring, a submerged sink and granite worktops.
Inspiration for a small traditional cloakroom in Seattle with recessed-panel cabinets, dark wood cabinets, a two-piece toilet, beige walls, dark hardwood flooring, a submerged sink and granite worktops.

Full gut renovation and facade restoration of an historic 1850s wood-frame townhouse. The current owners found the building as a decaying, vacant SRO (single room occupancy) dwelling with approximately 9 rooming units. The building has been converted to a two-family house with an owner’s triplex over a garden-level rental.
Due to the fact that the very little of the existing structure was serviceable and the change of occupancy necessitated major layout changes, nC2 was able to propose an especially creative and unconventional design for the triplex. This design centers around a continuous 2-run stair which connects the main living space on the parlor level to a family room on the second floor and, finally, to a studio space on the third, thus linking all of the public and semi-public spaces with a single architectural element. This scheme is further enhanced through the use of a wood-slat screen wall which functions as a guardrail for the stair as well as a light-filtering element tying all of the floors together, as well its culmination in a 5’ x 25’ skylight.
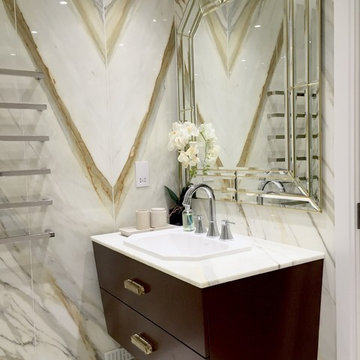
Contemporary cloakroom in London with a built-in sink, freestanding cabinets, dark wood cabinets, multi-coloured tiles and marble tiles.
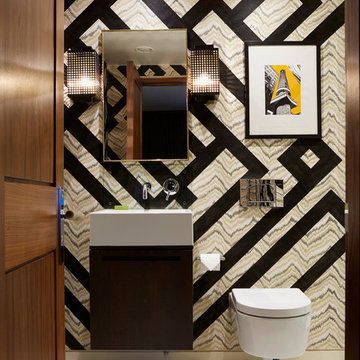
Photo of a contemporary cloakroom in London with flat-panel cabinets, dark wood cabinets, a wall mounted toilet, multi-coloured walls and a wall-mounted sink.
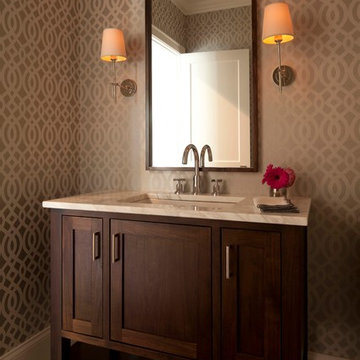
photography by Steve Henke
Design ideas for a traditional cloakroom in Minneapolis with a submerged sink, freestanding cabinets, dark wood cabinets, white worktops and feature lighting.
Design ideas for a traditional cloakroom in Minneapolis with a submerged sink, freestanding cabinets, dark wood cabinets, white worktops and feature lighting.

A multi use room - this is not only a powder room but also a laundry. My clients wanted to hide the utilitarian aspect of the room so the washer and dryer are hidden behind cabinet doors.
Cloakroom with Dark Wood Cabinets Ideas and Designs
8