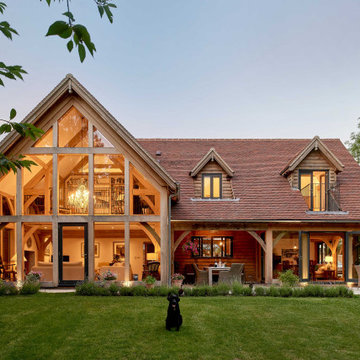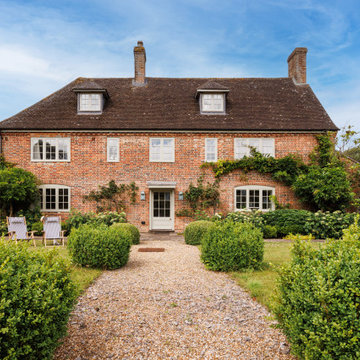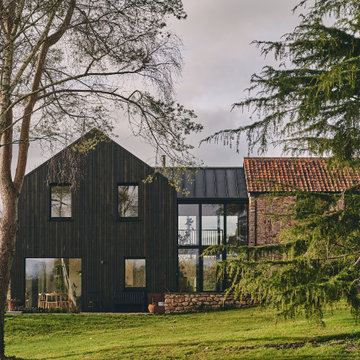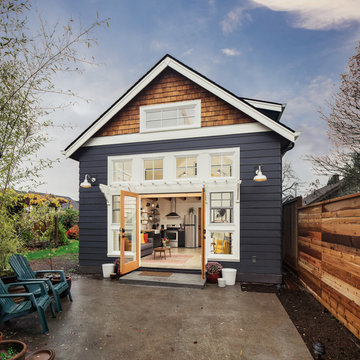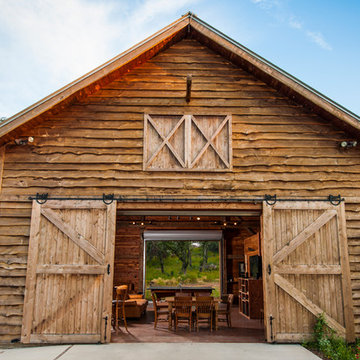Country House Exterior Ideas and Designs
Refine by:
Budget
Sort by:Popular Today
1 - 20 of 61,975 photos

The Goat Shed - Devon.
The house was finished with a grey composite cladding with authentic local stone to ensure the building nestled into the environment well, with a country/rustic appearance with close references to its original site use of an agricultural building.
Find the right local pro for your project
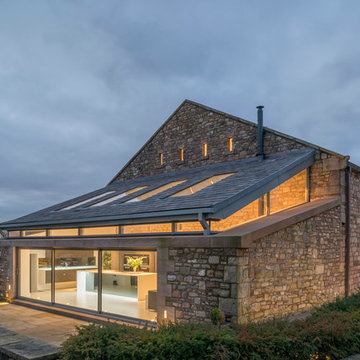
Paul McMullin
Rural two floor house exterior in Other with stone cladding and a pitched roof.
Rural two floor house exterior in Other with stone cladding and a pitched roof.

Amazing front porch of a modern farmhouse built by Steve Powell Homes (www.stevepowellhomes.com). Photo Credit: David Cannon Photography (www.davidcannonphotography.com)

Photo of a blue farmhouse two floor detached house in Charlotte with mixed cladding, a pitched roof and a shingle roof.

This is an example of a large and white rural two floor painted brick detached house in Charlotte with a pitched roof, a shingle roof, a black roof and board and batten cladding.

This gorgeous modern farmhouse features hardie board board and batten siding with stunning black framed Pella windows. The soffit lighting accents each gable perfectly and creates the perfect farmhouse.

Design ideas for a medium sized and white rural two floor house exterior in Nashville with wood cladding.
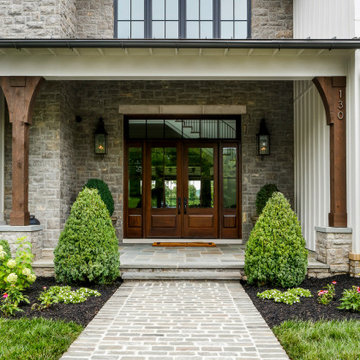
This is an example of a large rural two floor detached house in Nashville with mixed cladding, a mixed material roof, a grey roof and board and batten cladding.

This is an example of a multi-coloured country two floor detached house in Seattle with mixed cladding, a pitched roof and a shingle roof.

With a main floor master, and flowing but intimate spaces, it will function for both daily living and extended family events. Special attention was given to the siting, making sure the breath-taking views of Lake Independence are present from every room.
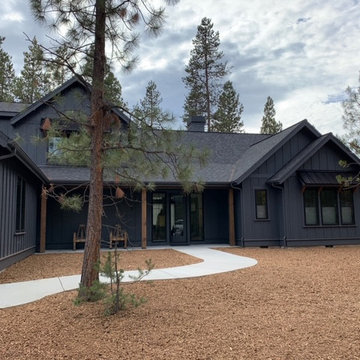
Photo of a large and black rural two floor detached house in Salt Lake City with wood cladding, a pitched roof and a mixed material roof.

Design ideas for a large and white country two floor detached house in Nashville with mixed cladding, a pitched roof and a shingle roof.
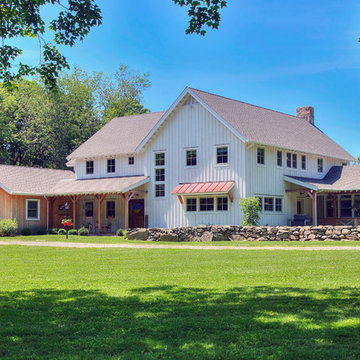
Traditional farm house featuring board and batten and vertical western red cedar siding.
Photo of an expansive and white country two floor detached house in Other with a pitched roof, a shingle roof and wood cladding.
Photo of an expansive and white country two floor detached house in Other with a pitched roof, a shingle roof and wood cladding.
Country House Exterior Ideas and Designs
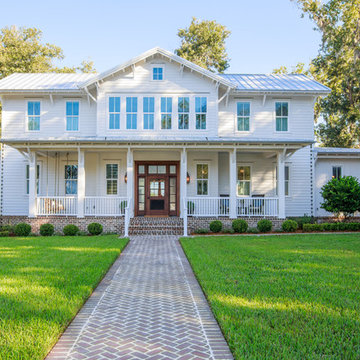
photo by Jessie Preza
Photo of a white rural two floor detached house in Jacksonville with concrete fibreboard cladding, a metal roof and a pitched roof.
Photo of a white rural two floor detached house in Jacksonville with concrete fibreboard cladding, a metal roof and a pitched roof.
1
