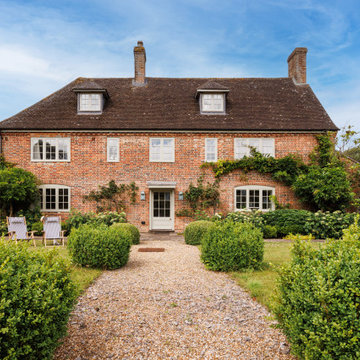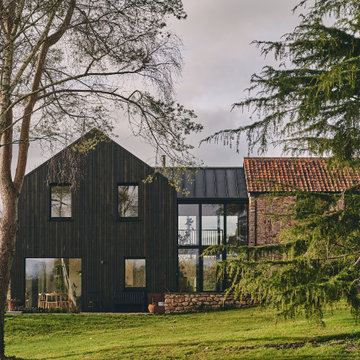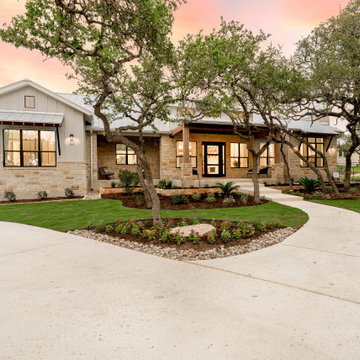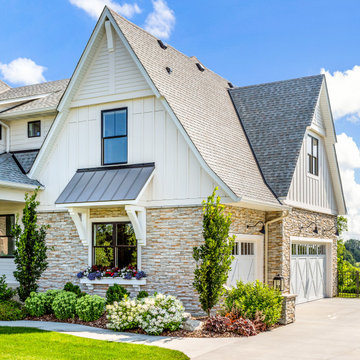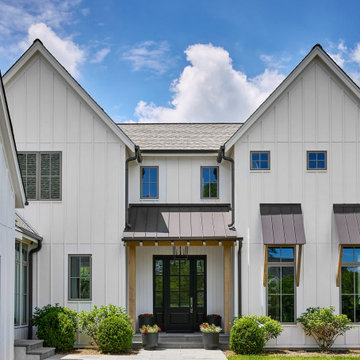Country House Exterior Ideas and Designs
Refine by:
Budget
Sort by:Popular Today
1 - 20 of 62,006 photos

This is an example of a farmhouse two floor detached house in West Midlands with wood cladding, a pitched roof and a red roof.
Find the right local pro for your project

The Goat Shed - Devon.
The house was finished with a grey composite cladding with authentic local stone to ensure the building nestled into the environment well, with a country/rustic appearance with close references to its original site use of an agricultural building.
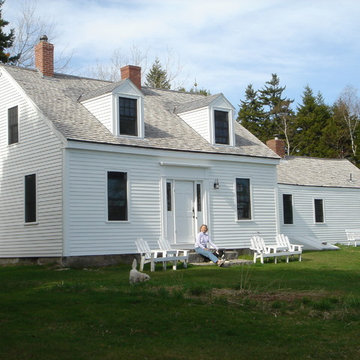
Photo by Christopher Robinson of Daggett Builders, Inc
Extensive renovation of an antique cape on the coast of Maine. This house was featured in Maine Home & Design. See the article "Crooked Cottage Charm" on our website.

New construction black and white farmhouse featuring a Clopay Coachman Collection carriage style garage door with windows. Insulated steel and composite construction. Automatic overhead door. Photo courtesy J. Campeau Developments.

San Carlos, CA Modern Farmhouse - Designed & Built by Bay Builders in 2019.
Inspiration for a country house exterior in San Francisco.
Inspiration for a country house exterior in San Francisco.

Casey Woods
Photo of a medium sized and gey rural bungalow house exterior in Austin with vinyl cladding and a pitched roof.
Photo of a medium sized and gey rural bungalow house exterior in Austin with vinyl cladding and a pitched roof.

The front and rear of the house were re-clad with James Hardie board-and-batten siding for a traditional farmhouse feel, while the middle section of the house was re-clad with a more modern large-scale James Hardie cement fiberboard panel system. The front windows were re-designed to provide an ordered facade. The upper window is detailed with barn door shudders.
The downspouts were replaced and re-located to help to break up the different sections of the house, while blending in with the linear siding. Additional Integrity windows were installed on the exposed side of the house to allow for more natural sunlight.
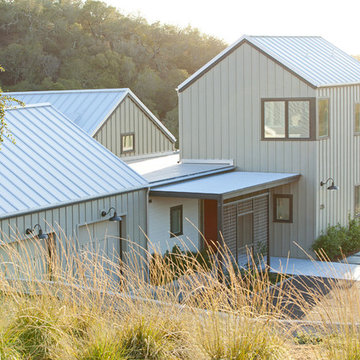
Elliott Johnson Photographer
Design ideas for a gey country two floor house exterior in San Luis Obispo with a pitched roof.
Design ideas for a gey country two floor house exterior in San Luis Obispo with a pitched roof.

These new homeowners fell in love with this home's location and size, but weren't thrilled about it's dated exterior. They approached us with the idea of turning this 1980's contemporary home into a Modern Farmhouse aesthetic, complete with white board and batten siding, a new front porch addition, a new roof deck addition, as well as enlarging the current garage. New windows throughout, new metal roofing, exposed rafter tails and new siding throughout completed the exterior renovation.

Inspiration for a large and white country two floor painted brick detached house in Charlotte with a pitched roof, a shingle roof, a black roof and board and batten cladding.
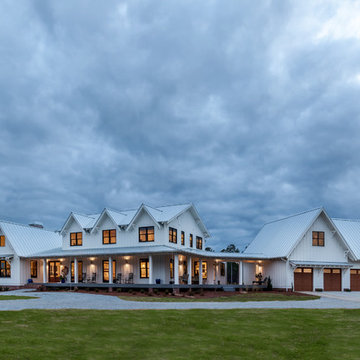
Modern farmhouse situated on acreage outside of a southern city. Photos by Inspiro8 Studios.
Design ideas for a rural house exterior in Other.
Design ideas for a rural house exterior in Other.

Front Entry Door
Photo of a medium sized and white rural two floor detached house in Portland Maine with wood cladding, a pitched roof and a shingle roof.
Photo of a medium sized and white rural two floor detached house in Portland Maine with wood cladding, a pitched roof and a shingle roof.

This is an example of a medium sized and white farmhouse two floor detached house in Bridgeport with concrete fibreboard cladding, a pitched roof and a shingle roof.
Country House Exterior Ideas and Designs

DAVID CANNON
White rural two floor detached house in Atlanta with concrete fibreboard cladding, a pitched roof and a shingle roof.
White rural two floor detached house in Atlanta with concrete fibreboard cladding, a pitched roof and a shingle roof.
1

