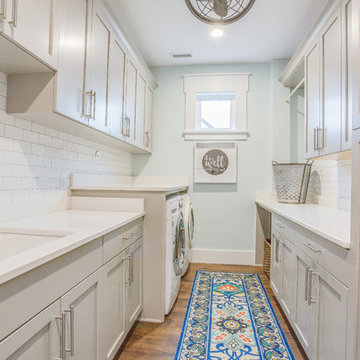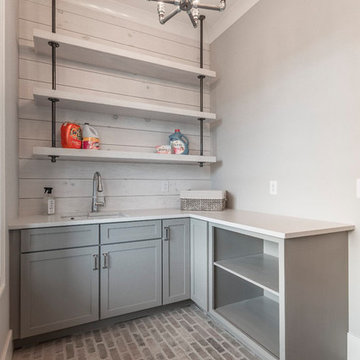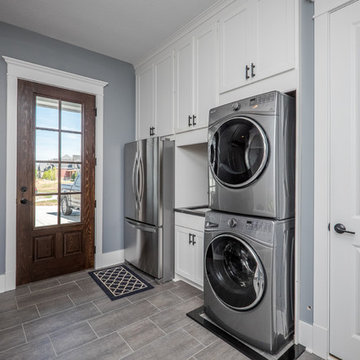Grey Utility Room Ideas and Designs
Refine by:
Budget
Sort by:Popular Today
81 - 100 of 16,997 photos
Item 1 of 2
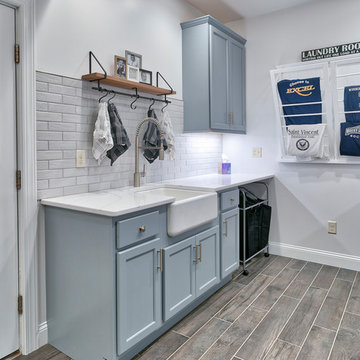
An entry area to the home, this family laundry room became a catch-all for coats, bags and shoes. It also served as the laundry hub with a collection of portable drying racks, storage shelves and furniture that did not optimize the available space and layout. The new design made the most of the unique space and delivered an organized and attractive mud and laundry room with bench seating, hooks for hanging jackets and laundry needs, integrated wall drying racks, and lots of convenient storage.

The laundry room / mudroom in this updated 1940's Custom Cape Ranch features a Custom Millwork mudroom closet and shaker cabinets. The classically detailed arched doorways and original wainscot paneling in the living room, dining room, stair hall and bedrooms were kept and refinished, as were the many original red brick fireplaces found in most rooms. These and other Traditional features were kept to balance the contemporary renovations resulting in a Transitional style throughout the home. Large windows and French doors were added to allow ample natural light to enter the home. The mainly white interior enhances this light and brightens a previously dark home.
Architect: T.J. Costello - Hierarchy Architecture + Design, PLLC
Interior Designer: Helena Clunies-Ross

Photo of a medium sized contemporary single-wall separated utility room in Seattle with a built-in sink, shaker cabinets, grey cabinets, engineered stone countertops, white walls, carpet, a stacked washer and dryer, beige floors and white worktops.
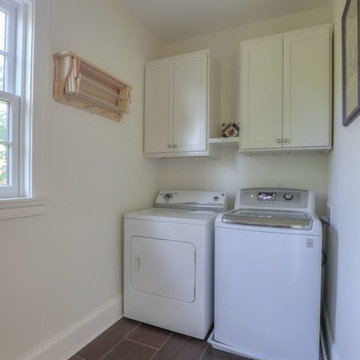
Inset tile floor detail in laundry room.
Design ideas for a small classic separated utility room in Nashville with shaker cabinets, white cabinets, white walls, ceramic flooring, a side by side washer and dryer and grey floors.
Design ideas for a small classic separated utility room in Nashville with shaker cabinets, white cabinets, white walls, ceramic flooring, a side by side washer and dryer and grey floors.
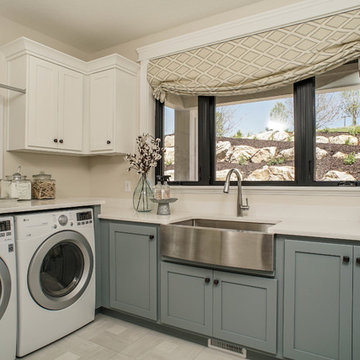
Inspiration for a country utility room in Salt Lake City with a belfast sink, shaker cabinets, blue cabinets, beige walls, a side by side washer and dryer, grey floors and white worktops.
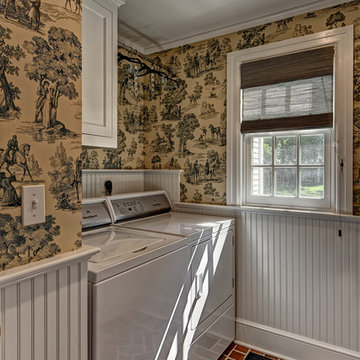
Jim Fuhrmann Photography
Inspiration for a medium sized classic single-wall utility room in New York with shaker cabinets, white cabinets, beige walls, brick flooring, a side by side washer and dryer and brown floors.
Inspiration for a medium sized classic single-wall utility room in New York with shaker cabinets, white cabinets, beige walls, brick flooring, a side by side washer and dryer and brown floors.
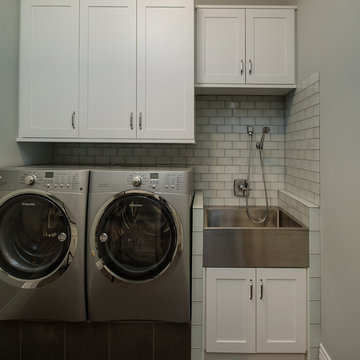
PHOTOS: MIKE GULLION
Design ideas for a medium sized contemporary single-wall separated utility room in Other with an utility sink, shaker cabinets, white cabinets, grey walls, ceramic flooring, a side by side washer and dryer and grey floors.
Design ideas for a medium sized contemporary single-wall separated utility room in Other with an utility sink, shaker cabinets, white cabinets, grey walls, ceramic flooring, a side by side washer and dryer and grey floors.
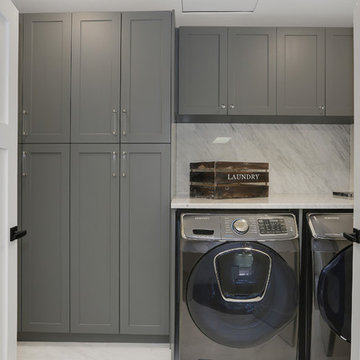
second floor laundry room
Inspiration for a medium sized contemporary single-wall laundry cupboard in Vancouver with shaker cabinets, grey cabinets, marble worktops, white walls and a side by side washer and dryer.
Inspiration for a medium sized contemporary single-wall laundry cupboard in Vancouver with shaker cabinets, grey cabinets, marble worktops, white walls and a side by side washer and dryer.

Elizabeth Steiner Photography
This is an example of a medium sized farmhouse u-shaped utility room in Chicago with a submerged sink, beaded cabinets, white cabinets, engineered stone countertops, white walls, ceramic flooring, a side by side washer and dryer and brown floors.
This is an example of a medium sized farmhouse u-shaped utility room in Chicago with a submerged sink, beaded cabinets, white cabinets, engineered stone countertops, white walls, ceramic flooring, a side by side washer and dryer and brown floors.
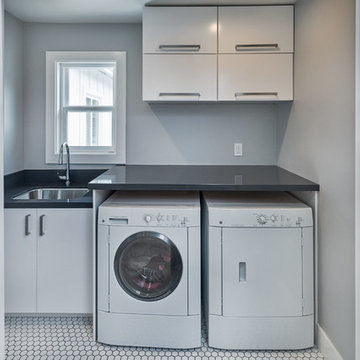
Inspiration for a country single-wall laundry cupboard in San Francisco with a built-in sink, flat-panel cabinets, white cabinets, engineered stone countertops, grey walls, ceramic flooring, a side by side washer and dryer and white floors.

Small rural single-wall utility room in Minneapolis with a built-in sink, white cabinets, laminate countertops, beige walls, porcelain flooring, a side by side washer and dryer and recessed-panel cabinets.
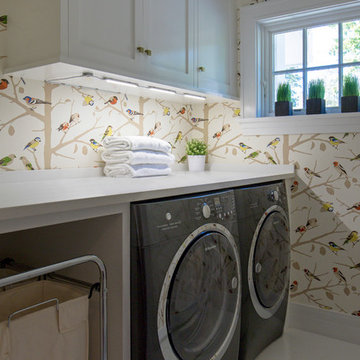
Work, think and create under vibrant, high-energy lighting that fosters a clean and efficient atmosphere. Ideal for use as task or accent lighting around the home or office in kitchens, laundry rooms, closets, vanities, garages, work spaces and more.
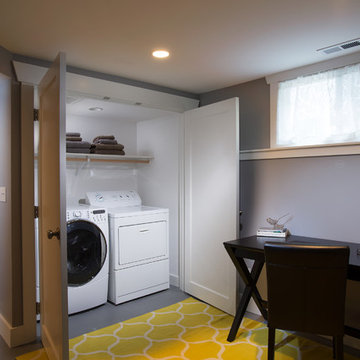
Brian Hartman
Inspiration for a contemporary single-wall laundry cupboard in Seattle with white walls, concrete flooring and a side by side washer and dryer.
Inspiration for a contemporary single-wall laundry cupboard in Seattle with white walls, concrete flooring and a side by side washer and dryer.
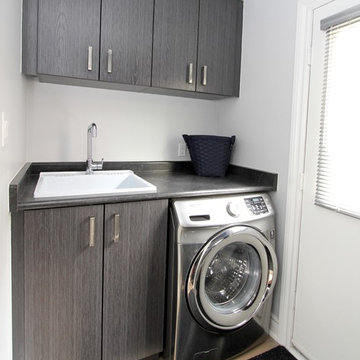
Laundry Room
This is an example of a medium sized contemporary galley separated utility room in Toronto with a built-in sink, flat-panel cabinets, grey cabinets, laminate countertops, grey walls, porcelain flooring and an integrated washer and dryer.
This is an example of a medium sized contemporary galley separated utility room in Toronto with a built-in sink, flat-panel cabinets, grey cabinets, laminate countertops, grey walls, porcelain flooring and an integrated washer and dryer.

Dennis Mayer Photography
Photo of a large traditional galley utility room in San Francisco with shaker cabinets, white cabinets, grey walls, dark hardwood flooring and a concealed washer and dryer.
Photo of a large traditional galley utility room in San Francisco with shaker cabinets, white cabinets, grey walls, dark hardwood flooring and a concealed washer and dryer.
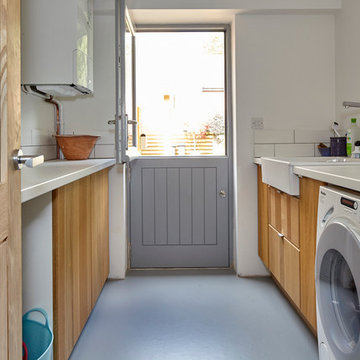
Michael Crockett Photography
Small contemporary galley utility room in Berkshire with a belfast sink, flat-panel cabinets, medium wood cabinets, laminate countertops, vinyl flooring and a side by side washer and dryer.
Small contemporary galley utility room in Berkshire with a belfast sink, flat-panel cabinets, medium wood cabinets, laminate countertops, vinyl flooring and a side by side washer and dryer.
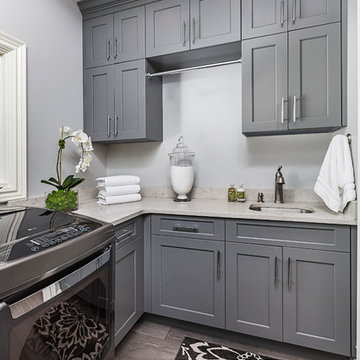
Laurie Trinch Interiors
This is an example of a medium sized traditional l-shaped separated utility room in Detroit with a submerged sink, shaker cabinets, grey cabinets, engineered stone countertops, grey walls, porcelain flooring and a side by side washer and dryer.
This is an example of a medium sized traditional l-shaped separated utility room in Detroit with a submerged sink, shaker cabinets, grey cabinets, engineered stone countertops, grey walls, porcelain flooring and a side by side washer and dryer.
Grey Utility Room Ideas and Designs
5
