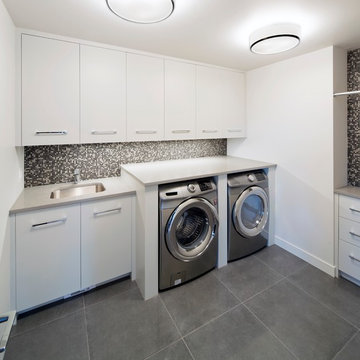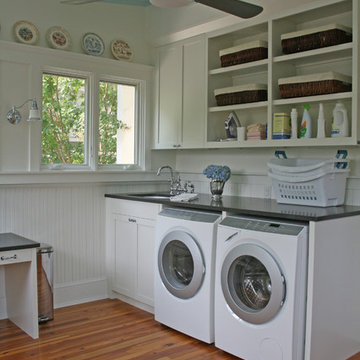Grey Utility Room Ideas and Designs
Refine by:
Budget
Sort by:Popular Today
101 - 120 of 16,985 photos
Item 1 of 2
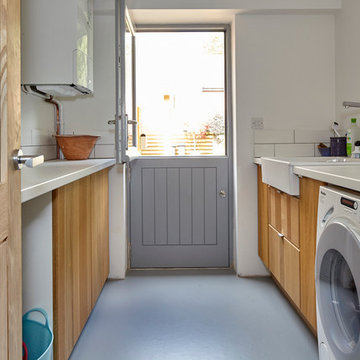
Michael Crockett Photography
Small contemporary galley utility room in Berkshire with a belfast sink, flat-panel cabinets, medium wood cabinets, laminate countertops, vinyl flooring and a side by side washer and dryer.
Small contemporary galley utility room in Berkshire with a belfast sink, flat-panel cabinets, medium wood cabinets, laminate countertops, vinyl flooring and a side by side washer and dryer.
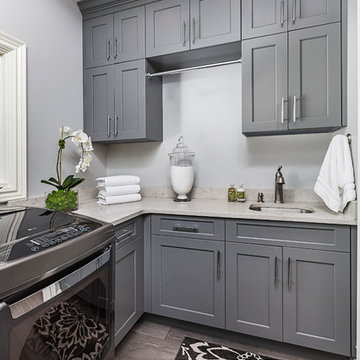
Laurie Trinch Interiors
This is an example of a medium sized traditional l-shaped separated utility room in Detroit with a submerged sink, shaker cabinets, grey cabinets, engineered stone countertops, grey walls, porcelain flooring and a side by side washer and dryer.
This is an example of a medium sized traditional l-shaped separated utility room in Detroit with a submerged sink, shaker cabinets, grey cabinets, engineered stone countertops, grey walls, porcelain flooring and a side by side washer and dryer.
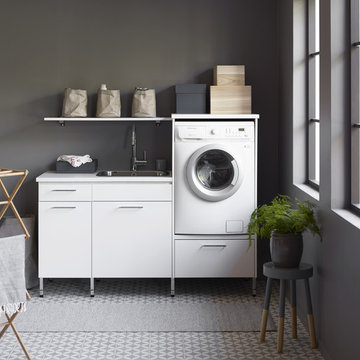
Photo of a medium sized scandinavian single-wall utility room in Gothenburg with a single-bowl sink, flat-panel cabinets, white cabinets, grey walls, porcelain flooring and grey floors.
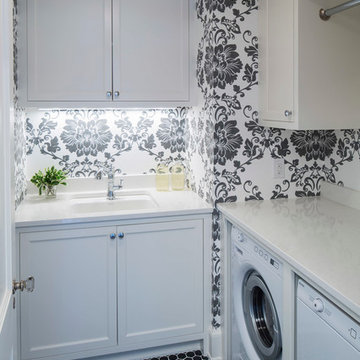
Martha O'Hara Interiors, Interior Design & Photo Styling | John Kraemer & Sons, Remodel | Troy Thies, Photography
Please Note: All “related,” “similar,” and “sponsored” products tagged or listed by Houzz are not actual products pictured. They have not been approved by Martha O’Hara Interiors nor any of the professionals credited. For information about our work, please contact design@oharainteriors.com.
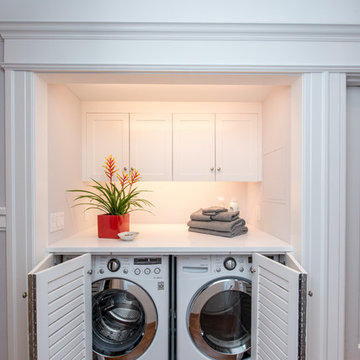
Treve Johnson Photography
Design ideas for a medium sized traditional single-wall laundry cupboard in San Francisco with louvered cabinets, white cabinets, blue walls, a side by side washer and dryer, grey floors and white worktops.
Design ideas for a medium sized traditional single-wall laundry cupboard in San Francisco with louvered cabinets, white cabinets, blue walls, a side by side washer and dryer, grey floors and white worktops.
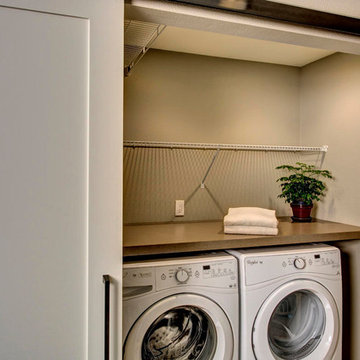
John Wilbanks Photography
Design ideas for a traditional laundry cupboard in Seattle with laminate countertops, beige walls, vinyl flooring and a side by side washer and dryer.
Design ideas for a traditional laundry cupboard in Seattle with laminate countertops, beige walls, vinyl flooring and a side by side washer and dryer.
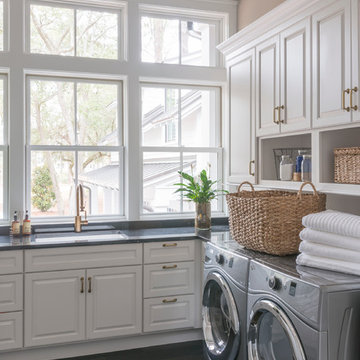
Design ideas for a classic separated utility room in Other with a submerged sink, raised-panel cabinets, white cabinets, beige walls, granite worktops, dark hardwood flooring and a side by side washer and dryer.
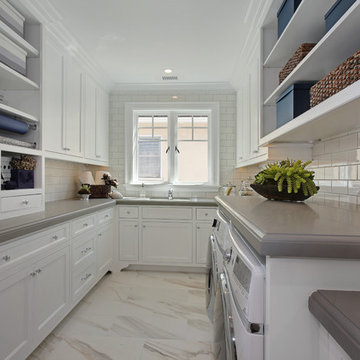
JERI KOEGEL
This is an example of a contemporary utility room in Orange County.
This is an example of a contemporary utility room in Orange County.
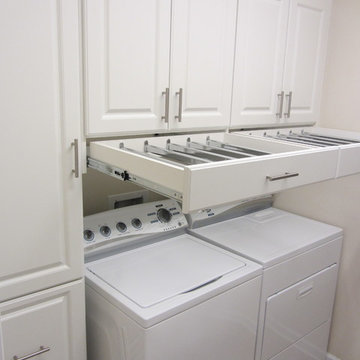
This is an example of a traditional utility room in Richmond.

McGinnis Leathers
Inspiration for a large traditional single-wall utility room in Atlanta with a submerged sink, white cabinets, granite worktops, white splashback, metro tiled splashback, light hardwood flooring, recessed-panel cabinets, grey walls, a side by side washer and dryer and brown floors.
Inspiration for a large traditional single-wall utility room in Atlanta with a submerged sink, white cabinets, granite worktops, white splashback, metro tiled splashback, light hardwood flooring, recessed-panel cabinets, grey walls, a side by side washer and dryer and brown floors.
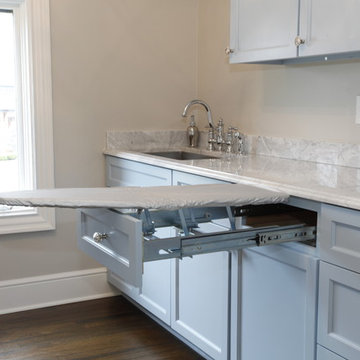
Built in ironing board in laundry room
Photo of a traditional utility room in Cleveland.
Photo of a traditional utility room in Cleveland.
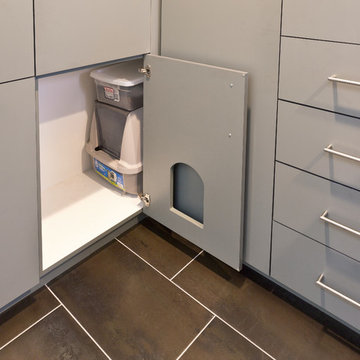
Paul Wedlake Photograhy
Design ideas for a modern utility room in Denver.
Design ideas for a modern utility room in Denver.
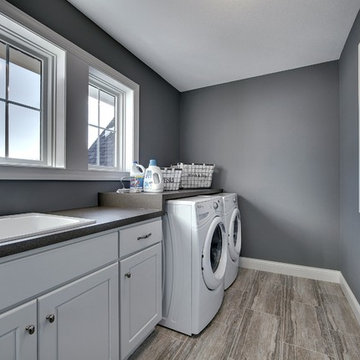
Side by side washer and dryer fit perfectly underneath the counter.
Photography by Spacecrafting.
Design ideas for a large traditional single-wall separated utility room in Minneapolis with a built-in sink, white cabinets, laminate countertops, grey walls, porcelain flooring and a side by side washer and dryer.
Design ideas for a large traditional single-wall separated utility room in Minneapolis with a built-in sink, white cabinets, laminate countertops, grey walls, porcelain flooring and a side by side washer and dryer.
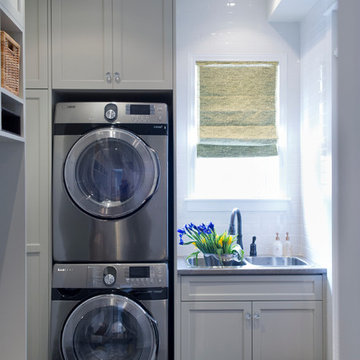
http://www.clickphotography.ca
Photo of a small traditional single-wall utility room in Toronto with a built-in sink, shaker cabinets, grey cabinets, laminate countertops, white walls, ceramic flooring and a stacked washer and dryer.
Photo of a small traditional single-wall utility room in Toronto with a built-in sink, shaker cabinets, grey cabinets, laminate countertops, white walls, ceramic flooring and a stacked washer and dryer.
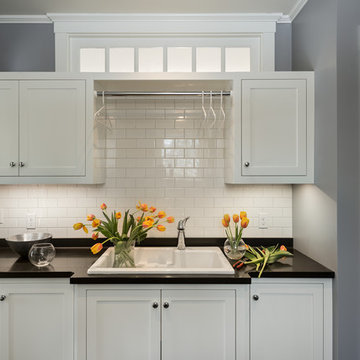
photography by Rob Karosis
This is an example of a medium sized classic utility room in Portland Maine with a single-bowl sink, shaker cabinets, white cabinets, grey walls and a side by side washer and dryer.
This is an example of a medium sized classic utility room in Portland Maine with a single-bowl sink, shaker cabinets, white cabinets, grey walls and a side by side washer and dryer.

Jeff McNamara
This is an example of a medium sized classic galley separated utility room in New York with white cabinets, a belfast sink, composite countertops, ceramic flooring, a side by side washer and dryer, grey floors, white worktops, beaded cabinets and grey walls.
This is an example of a medium sized classic galley separated utility room in New York with white cabinets, a belfast sink, composite countertops, ceramic flooring, a side by side washer and dryer, grey floors, white worktops, beaded cabinets and grey walls.
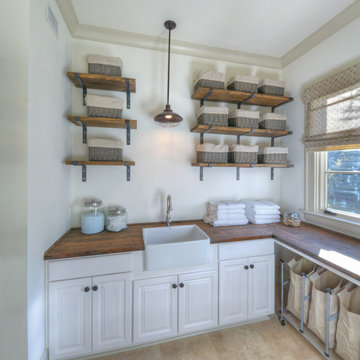
Georgia Coast Design & Construction - Southern Living Custom Builder Showcase Home at St. Simons Island, GA
Built on a one-acre, lakefront lot on the north end of St. Simons Island, the Southern Living Custom Builder Showcase Home is characterized as Old World European featuring exterior finishes of Mosstown brick and Old World stucco, Weathered Wood colored designer shingles, cypress beam accents and a handcrafted Mahogany door.
Inside the three-bedroom, 2,400-square-foot showcase home, Old World rustic and modern European style blend with high craftsmanship to create a sense of timeless quality, stability, and tranquility. Behind the scenes, energy efficient technologies combine with low maintenance materials to create a home that is economical to maintain for years to come. The home's open floor plan offers a dining room/kitchen/great room combination with an easy flow for entertaining or family interaction. The interior features arched doorways, textured walls and distressed hickory floors.

Photos by SpaceCrafting
Inspiration for a large traditional l-shaped separated utility room in Minneapolis with a belfast sink, recessed-panel cabinets, white cabinets, soapstone worktops, grey walls, dark hardwood flooring, a stacked washer and dryer and brown floors.
Inspiration for a large traditional l-shaped separated utility room in Minneapolis with a belfast sink, recessed-panel cabinets, white cabinets, soapstone worktops, grey walls, dark hardwood flooring, a stacked washer and dryer and brown floors.
Grey Utility Room Ideas and Designs
6
