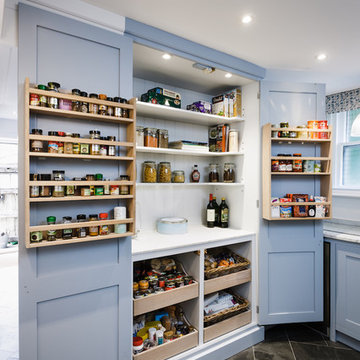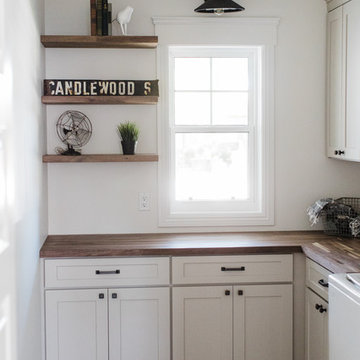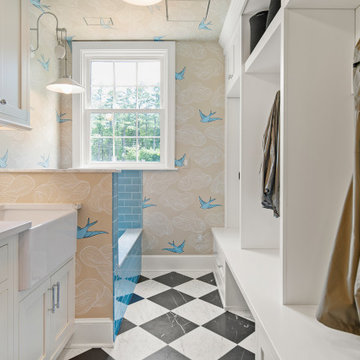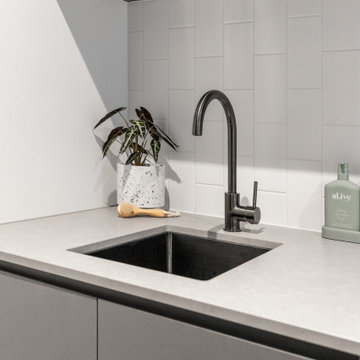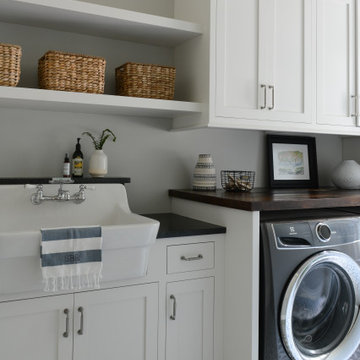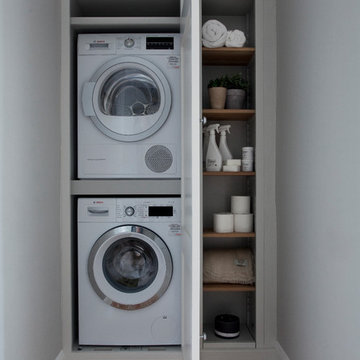Grey Utility Room Ideas and Designs
Refine by:
Budget
Sort by:Popular Today
121 - 140 of 16,985 photos
Item 1 of 2
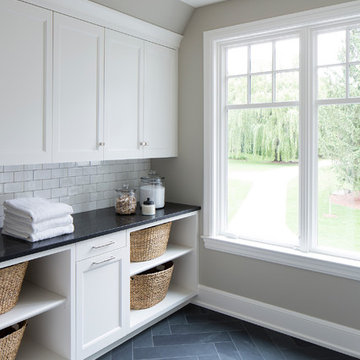
Hendel Homes
Landmark Photography
This is an example of a separated utility room in Minneapolis with recessed-panel cabinets, white cabinets, beige walls and a side by side washer and dryer.
This is an example of a separated utility room in Minneapolis with recessed-panel cabinets, white cabinets, beige walls and a side by side washer and dryer.

16th Century Grade II* listed townhouse in Petersfield, Hampshire.
Inspiration for a rural separated utility room in Hampshire with a belfast sink, shaker cabinets, grey cabinets, wood worktops, white walls, a concealed washer and dryer and brown worktops.
Inspiration for a rural separated utility room in Hampshire with a belfast sink, shaker cabinets, grey cabinets, wood worktops, white walls, a concealed washer and dryer and brown worktops.
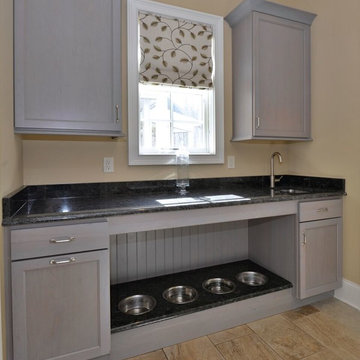
Niece Kitchen Designer- Jill Opdyke
Starmark Cabinetry pantry/ dog room in cherry wood with "driftwood" stain.
Countertop- Granite, color "steel grey" polished.
Country: United States

Our carpenters labored every detail from chainsaws to the finest of chisels and brad nails to achieve this eclectic industrial design. This project was not about just putting two things together, it was about coming up with the best solutions to accomplish the overall vision. A true meeting of the minds was required around every turn to achieve "rough" in its most luxurious state.
PhotographerLink
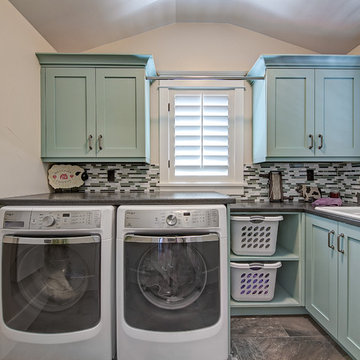
Teri Fotheringham Photography
This is an example of a traditional l-shaped separated utility room in Denver with a built-in sink, shaker cabinets, blue cabinets, a side by side washer and dryer and beige walls.
This is an example of a traditional l-shaped separated utility room in Denver with a built-in sink, shaker cabinets, blue cabinets, a side by side washer and dryer and beige walls.
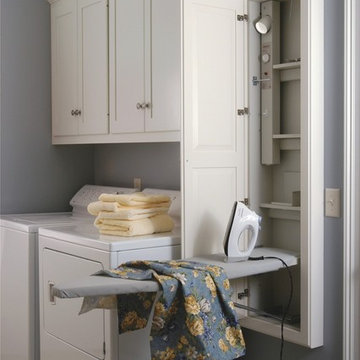
Photo by Morehead Marketing, Inc.
This is an example of a classic utility room in Cleveland.
This is an example of a classic utility room in Cleveland.
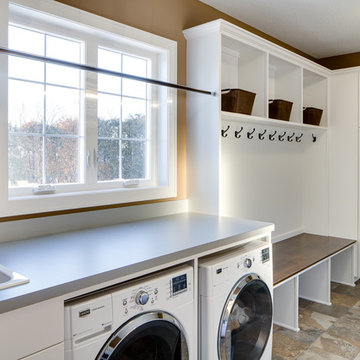
Dream Remodel Mud Room + Laundry showing the built-in coat / boot rack and washer+dryer. (c) 2013 Mark Teskey - Mark Teskey Architectural Photography

A traditional style laundry room with sink and large painted desk.
Inspiration for a small classic utility room in Seattle with white cabinets, recessed-panel cabinets, white walls, medium hardwood flooring, a side by side washer and dryer and a submerged sink.
Inspiration for a small classic utility room in Seattle with white cabinets, recessed-panel cabinets, white walls, medium hardwood flooring, a side by side washer and dryer and a submerged sink.
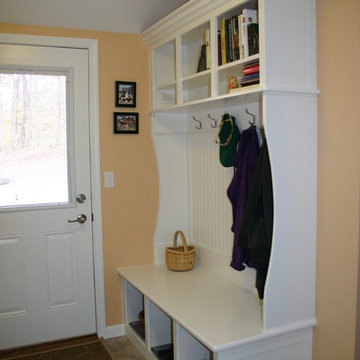
This underutilized breezeway has been expanded and insulated to create an inviting entry and laundry space. White thermofoil cabinets create a clean traditional space. Details were designed especially for this client in order to create the best quality of living within the space. A nook stores the laundry basket, a shelf above the washer and dryer prevents the loss of socks and other objects, the space was expanded to accomidate the freezer, and plenty of storage was added for a pantry, and kitchen storage. This room adds a space to the house that serves so many functions.

This is an example of an expansive coastal l-shaped utility room in Charleston with a submerged sink, beaded cabinets, blue cabinets, engineered stone countertops, white splashback, metro tiled splashback, white walls, brick flooring, a side by side washer and dryer and white worktops.
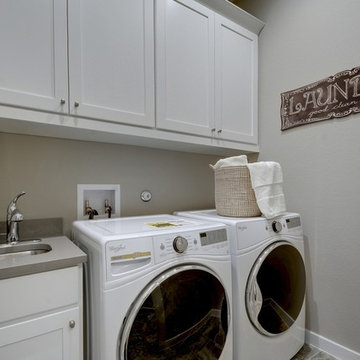
Traditional single-wall separated utility room in Jacksonville with a submerged sink, shaker cabinets, grey cabinets, grey walls, a side by side washer and dryer and grey worktops.

Design ideas for a contemporary utility room in Yokohama with a submerged sink, grey cabinets, composite countertops, white walls, ceramic flooring, a side by side washer and dryer, multi-coloured floors and white worktops.

Created for a renovated and extended home, this bespoke solid poplar kitchen has been handpainted in Farrow & Ball Wevet with Railings on the island and driftwood oak internals throughout. Luxury Calacatta marble has been selected for the island and splashback with highly durable and low maintenance Silestone quartz for the work surfaces. The custom crafted breakfast cabinet, also designed with driftwood oak internals, includes a conveniently concealed touch-release shelf for prepping tea and coffee as a handy breakfast station. A statement Lacanche range cooker completes the luxury look.

Inspiration for a large traditional l-shaped separated utility room in Minneapolis with a submerged sink, white cabinets, composite countertops, white walls, terracotta flooring, a side by side washer and dryer, blue floors, white worktops and feature lighting.
Grey Utility Room Ideas and Designs
7
