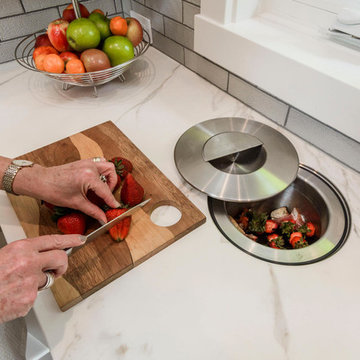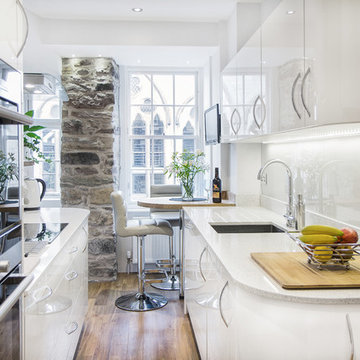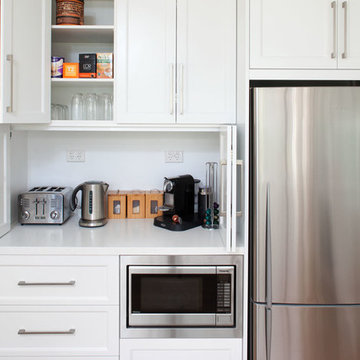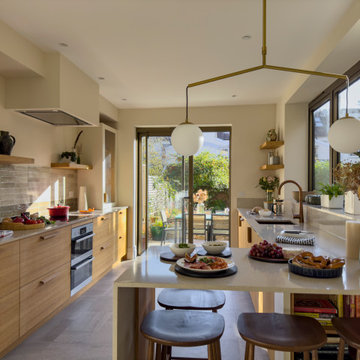Kitchen with a Breakfast Bar Ideas and Designs
Refine by:
Budget
Sort by:Popular Today
61 - 80 of 130,980 photos

Design ideas for a medium sized classic galley kitchen/diner in Philadelphia with a breakfast bar, a belfast sink, recessed-panel cabinets, grey cabinets, composite countertops, white splashback, ceramic splashback, stainless steel appliances and medium hardwood flooring.

Dennis Mayer Photography
This is an example of a large traditional open plan kitchen in San Francisco with a belfast sink, shaker cabinets, white cabinets, blue splashback, integrated appliances, dark hardwood flooring and a breakfast bar.
This is an example of a large traditional open plan kitchen in San Francisco with a belfast sink, shaker cabinets, white cabinets, blue splashback, integrated appliances, dark hardwood flooring and a breakfast bar.

A navy blue and white kitchen with brass hardware from Schoolhouse Electric. We let the bold blue speak for itself and keep everything else neutral and simple.

Photography by Jennifer Hughes
Photo of a classic kitchen in Baltimore with shaker cabinets, marble worktops, stone slab splashback, stainless steel appliances, medium hardwood flooring and a breakfast bar.
Photo of a classic kitchen in Baltimore with shaker cabinets, marble worktops, stone slab splashback, stainless steel appliances, medium hardwood flooring and a breakfast bar.

Mid Century Modern Renovation - nestled in the heart of Arapahoe Acres. This home was purchased as a foreclosure and needed a complete renovation. To complete the renovation - new floors, walls, ceiling, windows, doors, electrical, plumbing and heating system were redone or replaced. The kitchen and bathroom also underwent a complete renovation - as well as the home exterior and landscaping. Many of the original details of the home had not been preserved so Kimberly Demmy Design worked to restore what was intact and carefully selected other details that would honor the mid century roots of the home. Published in Atomic Ranch - Fall 2015 - Keeping It Small.
Daniel O'Connor Photography

Design ideas for a small contemporary galley kitchen/diner in Edinburgh with a breakfast bar.

Medium sized modern u-shaped kitchen in Perth with recessed-panel cabinets, white cabinets, composite countertops, white splashback, stainless steel appliances and a breakfast bar.

Designed by Jordan Smith of Brilliant SA and built by the BSA team. Copyright Brilliant SA
Photo of a small traditional u-shaped enclosed kitchen in Other with a submerged sink, recessed-panel cabinets, blue cabinets, white splashback, metro tiled splashback, stainless steel appliances, a breakfast bar and beige floors.
Photo of a small traditional u-shaped enclosed kitchen in Other with a submerged sink, recessed-panel cabinets, blue cabinets, white splashback, metro tiled splashback, stainless steel appliances, a breakfast bar and beige floors.

Designed by Nathan Taylor of Obelisk Home -
Photos by Jeremy Mason McGraw
This is an example of a medium sized rural u-shaped kitchen/diner in Other with a belfast sink, shaker cabinets, black cabinets, white splashback, metro tiled splashback, stainless steel appliances, light hardwood flooring, a breakfast bar, engineered stone countertops and white worktops.
This is an example of a medium sized rural u-shaped kitchen/diner in Other with a belfast sink, shaker cabinets, black cabinets, white splashback, metro tiled splashback, stainless steel appliances, light hardwood flooring, a breakfast bar, engineered stone countertops and white worktops.

Historic renovation- Joined parlor and kitchen to create one giant kitchen with access to new Solarium on the back of the house. Panel ready, built in appliances including Thermdor Fridge, Miele coffee center wtih pull out table, xo panel ready bar french door bar fridge and panel ready dishwasher. Custom oak hood made from old wood in the house to match aged trim. This is a cook's kitchen with everything a chef would want. The key was angling the sink to allow for all the wishes of the Client.

Photo of a small modern single-wall open plan kitchen in Other with a submerged sink, beaded cabinets, brown cabinets, composite countertops, white splashback, stainless steel appliances, plywood flooring, a breakfast bar, beige floors, beige worktops and a wallpapered ceiling.

Contemporary galley kitchen in Gold Coast - Tweed with a submerged sink, flat-panel cabinets, dark wood cabinets, white splashback, stone slab splashback, dark hardwood flooring, a breakfast bar, brown floors and white worktops.

Design ideas for a contemporary u-shaped kitchen in Melbourne with a submerged sink, flat-panel cabinets, white cabinets, grey splashback, stone slab splashback, stainless steel appliances, a breakfast bar and white worktops.

The kitchen was redesigned to include new large windows and integrated sink and appliances. The compact breakfast bar flows seamlessly from the countertop.

Design ideas for a small world-inspired l-shaped open plan kitchen in Other with a single-bowl sink, beaded cabinets, white cabinets, laminate countertops, black splashback, black appliances, laminate floors, a breakfast bar, beige floors and beige worktops.

This is an example of a contemporary u-shaped kitchen in Lyon with a submerged sink, flat-panel cabinets, black cabinets, wood worktops, multi-coloured splashback, marble splashback, integrated appliances, medium hardwood flooring, a breakfast bar, brown floors, brown worktops and exposed beams.

Medium sized traditional l-shaped kitchen pantry in Atlanta with a submerged sink, shaker cabinets, white cabinets, engineered stone countertops, white splashback, glass tiled splashback, integrated appliances, a breakfast bar and grey worktops.

Photo of a contemporary galley kitchen in Frankfurt with flat-panel cabinets, white cabinets, grey splashback, a breakfast bar, grey floors and grey worktops.

This 1950's kitchen hindered our client's cooking and bi-weekly entertaining and was inconsistent with the home's mid-century architecture. Additional key goals were to improve function for cooking and entertaining 6 to 12 people on a regular basis. Originally with only two entry points to the kitchen (from the entry/foyer and from the dining room) the kitchen wasn’t very open to the remainder of the home, or the living room at all. The door to the carport was never used and created a conflict with seating in the breakfast area. The new plans created larger openings to both rooms, and a third entry point directly into the living room. The “peninsula” manages the sight line between the kitchen and a large, brick fireplace while still creating an “island” effect in the kitchen and allowing seating on both sides. The television was also a “must have” utilizing it to watch cooking shows while prepping food, for news while getting ready for the day, and for background when entertaining.
Meticulously designed cabinets provide ample storage and ergonomically friendly appliance placement. Cabinets were previously laid out into two L-shaped spaces. On the “top” was the cooking area with a narrow pantry (read: scarce storage) and a water heater in the corner. On the “bottom” was a single 36” refrigerator/freezer, and sink. A peninsula separated the kitchen and breakfast room, truncating the entire space. We have now a clearly defined cool storage space spanning 60” width (over 150% more storage) and have separated the ovens and cooking surface to spread out prep/clean zones. True pantry storage was added, and a massive “peninsula” keeps seating for up to 6 comfortably, while still expanding the kitchen and gaining storage. The newly designed, oversized peninsula provides plentiful space for prepping and entertaining. Walnut paneling wraps the room making the kitchen a stunning showpiece.

Design ideas for a small nautical galley open plan kitchen in Bilbao with a submerged sink, flat-panel cabinets, beige cabinets, engineered stone countertops, black appliances, laminate floors, a breakfast bar and beige worktops.
Kitchen with a Breakfast Bar Ideas and Designs
4