Kitchen with a Breakfast Bar Ideas and Designs
Refine by:
Budget
Sort by:Popular Today
141 - 160 of 130,980 photos

Putting cabinetry along the back wall of our Condo project would have looked clumsy butted up against the window. Instead we made this otherwise awkward corner shine with a striking marble splash back to the ceiling. Keeping the upper cabinets white (which keeps the space open and spacious) adding a splash of colour below and hint of timber and brass means that this small kitchen is not small on style.
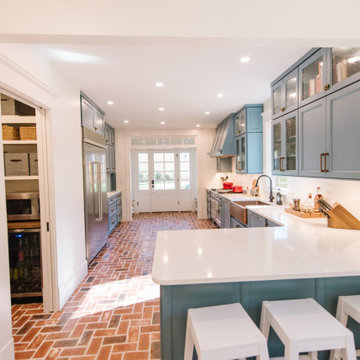
Photo of a medium sized bohemian galley kitchen/diner in Atlanta with a belfast sink, flat-panel cabinets, blue cabinets, engineered stone countertops, white splashback, porcelain splashback, stainless steel appliances, brick flooring, a breakfast bar and white worktops.

After nearly 20 years of working in a cramped and inefficient kitchen, as well a doing most of their cooking on a hotplate because of on-going issues with old appliances, our food-loving clients were more than ready for a major kitchen remodel.
Our goal was to open the kitchen and living space without compromising the architectural integrity of this gorgeous 1930’s home, allowing our clients to cook and entertain guests at the same time. We made sure to retain key elements, such as the plaster cove moulding detail, arched doorways, and glass knobs in order to maintain the look and era of the home.
Features includes a new bar and prep sink area, new appliances throughout, a cozy dog bed area incorporated into the cabinet design, shelving niche for cookbooks, magnetic cabinet door on the broom closet to display photos, a recessed television niche for the flatscreen, and radius steps with custom mosaic tile on the stair risers.
Our clients can now cook and entertain guests with ease while their beloved dog’s standby to keep the floor clean!

A two-tone black and white kitchen, done to perfection! We love the "updated traditional" vibe. The upper cabinets were painted in a custom white lacquer to match the existing trim, and the lower cabinets were painted in Benjamin Moore 2133-10 "Onyx". We also painted this shiplap accent wall in Ben Moore's "Onyx".
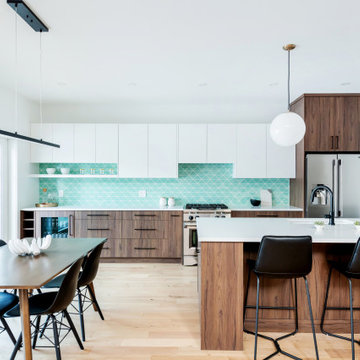
Inspiration for a medium sized contemporary galley kitchen/diner in Other with a double-bowl sink, flat-panel cabinets, white cabinets, engineered stone countertops, green splashback, stainless steel appliances, light hardwood flooring, a breakfast bar, brown floors and white worktops.
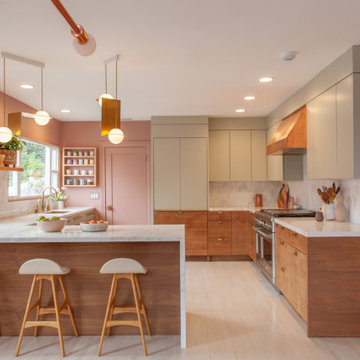
Design ideas for a scandi u-shaped kitchen in Los Angeles with a submerged sink, flat-panel cabinets, white splashback, stone slab splashback, stainless steel appliances, a breakfast bar, beige floors, white worktops and grey cabinets.

Design ideas for a small traditional l-shaped kitchen/diner in Louisville with a single-bowl sink, recessed-panel cabinets, green cabinets, quartz worktops, grey splashback, stone slab splashback, stainless steel appliances, medium hardwood flooring, a breakfast bar and grey worktops.

Photo of a medium sized retro l-shaped kitchen in Seattle with a submerged sink, flat-panel cabinets, medium wood cabinets, grey splashback, a breakfast bar, white floors and grey worktops.

A custom vent hood was clad with reclaimed wood in an Charcoal finish. The medium stained wood matches the trim on the peninsula, completing the look.
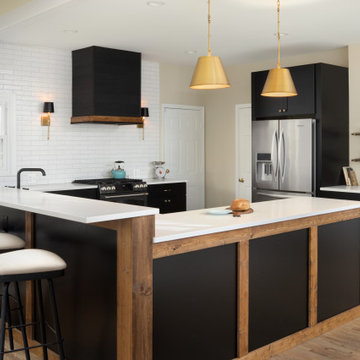
By creating a U-shaped layout, we clearly defined the chef’s domain and created a circulation path that limits disruptions in the heart of the kitchen. While still an open concept, the black cabinets, bar height counter and change in flooring all add definition to the space. The brass lighting and hardware are a nice counterpoint to the black and white finishes.

Inspiration for a medium sized eclectic galley open plan kitchen in Other with a belfast sink, shaker cabinets, white cabinets, engineered stone countertops, white splashback, mosaic tiled splashback, stainless steel appliances, porcelain flooring, a breakfast bar, grey floors and white worktops.
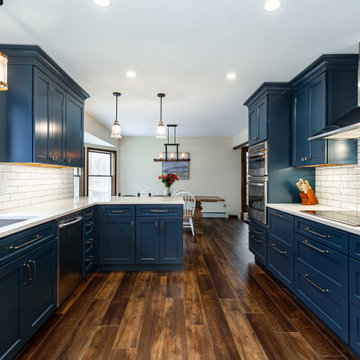
Blue shaker cabinets (Sherwin Williams: Moscow Midnight) with beveled subway tile backsplash and white engineered quartz countertops. Wall mount, double oven with cooktop and stainless freestanding range hood

Underpinning our design notions and considerations for this home were two instinctual ideas: that of our client’s fondness for ‘Old Be-al’ and associated desire for an enhanced connection between the house and the old-growth eucalypt landscape; and our own determined appreciation for the house’s original brickwork, something we hoped to celebrate and re-cast within the existing dwelling.
While considering the client’s brief of a two-bedroom, two-bathroom house, our design managed to reduce the overall footprint of the house and provide generous flowing living spaces with deep connection to the natural suburban landscape and the heritage of the existing house.
The reference to Old Be-al is constantly reinforced within the detailed design. The custom-made entry light mimics its branches, as does the pulls on the joinery and even the custom towel rails in the bathroom. The dynamically angled ceiling of rhythmically spaced timber cross-beams that extend out to an expansive timber decking are in dialogue with the upper canopy of the surrounding trees. The rhythm of the bushland also finds expression in vertical mullions and horizontal bracing beams, reminiscent of both the trunks and the canopies of the adjacent trees.

Beautiful cozy cabin in Blue Ridge Georgia.
Cabinetry: Rustic Maple wood with Silas stain and a nickle glaze, Full overlay raised panel doors with slab drawer fronts. Countertops are quartz. Beautiful ceiling details!!
Wine bar features lovely floating shelves and a great wine bottle storage area.
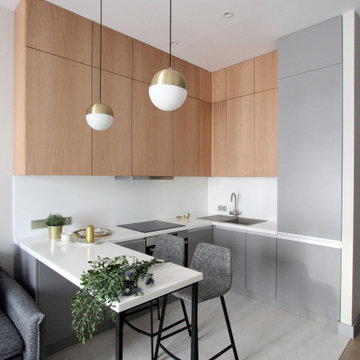
This is an example of a contemporary u-shaped kitchen in Moscow with flat-panel cabinets, light wood cabinets, white splashback, a breakfast bar, grey floors and white worktops.
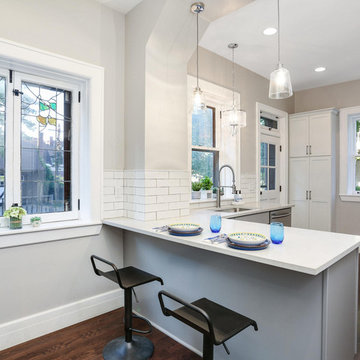
Inspiration for a medium sized classic u-shaped kitchen/diner in Detroit with a submerged sink, recessed-panel cabinets, white cabinets, engineered stone countertops, white splashback, metro tiled splashback, stainless steel appliances, dark hardwood flooring, a breakfast bar, brown floors and white worktops.
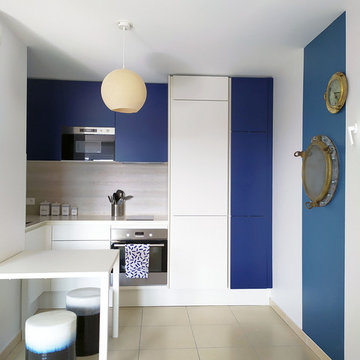
Design ideas for a nautical u-shaped kitchen in Nice with flat-panel cabinets, blue cabinets, beige splashback, stainless steel appliances, a breakfast bar, beige floors and white worktops.
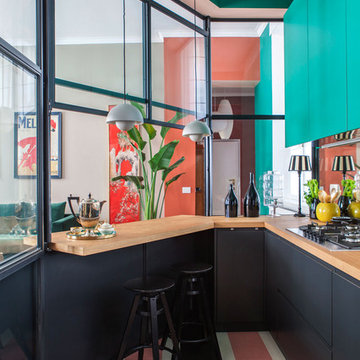
Contemporary u-shaped kitchen in Milan with flat-panel cabinets, black cabinets, wood worktops, a breakfast bar, multi-coloured floors and brown worktops.

Inspiration for a small industrial l-shaped kitchen/diner in Columbus with an integrated sink, flat-panel cabinets, black cabinets, concrete worktops, brown splashback, wood splashback, stainless steel appliances, concrete flooring, a breakfast bar, grey floors and grey worktops.

This is an example of a small farmhouse galley kitchen in Boston with a belfast sink, white cabinets, quartz worktops, white splashback, metro tiled splashback, stainless steel appliances, medium hardwood flooring, white worktops, shaker cabinets, a breakfast bar and exposed beams.
Kitchen with a Breakfast Bar Ideas and Designs
8