Kitchen with a Breakfast Bar Ideas and Designs
Refine by:
Budget
Sort by:Popular Today
101 - 120 of 130,980 photos

A beautiful new contemporary kitchen with plenty of room for family and greater storage, with space to add more storage in the laundry and computer nook in the future as the family grows.

Photo of a contemporary galley kitchen in Paris with a built-in sink, flat-panel cabinets, green cabinets, wood worktops, a breakfast bar, white floors and beige worktops.
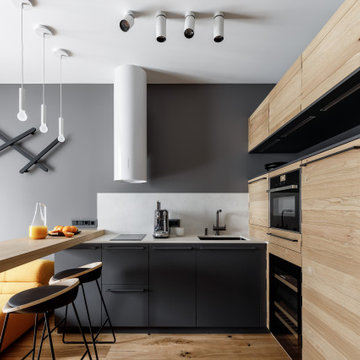
This is an example of a contemporary u-shaped open plan kitchen in Saint Petersburg with a submerged sink, flat-panel cabinets, black cabinets, white splashback, black appliances, medium hardwood flooring, a breakfast bar, brown floors and white worktops.
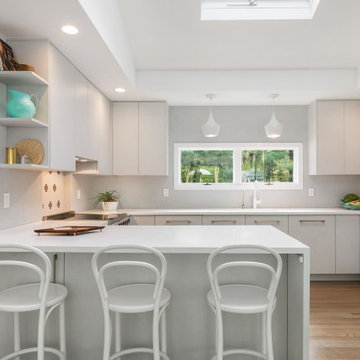
This is an example of a beach style u-shaped kitchen in New York with flat-panel cabinets, white cabinets, integrated appliances, medium hardwood flooring, a breakfast bar, brown floors and white worktops.
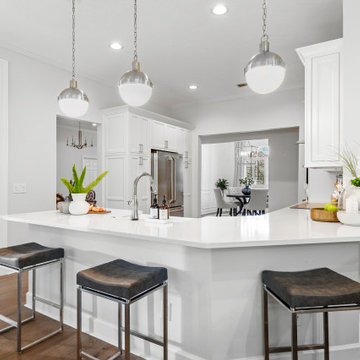
Design ideas for a medium sized classic u-shaped open plan kitchen in Jacksonville with a belfast sink, beaded cabinets, white cabinets, engineered stone countertops, stainless steel appliances, medium hardwood flooring, a breakfast bar and white worktops.

This is an example of a medium sized contemporary galley kitchen/diner in Sydney with a submerged sink, flat-panel cabinets, medium wood cabinets, glass worktops, grey splashback, stone slab splashback, black appliances, a breakfast bar and grey worktops.
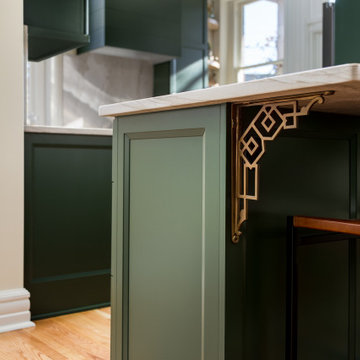
This is an example of a small classic l-shaped kitchen/diner in Louisville with a single-bowl sink, recessed-panel cabinets, green cabinets, quartz worktops, grey splashback, stone slab splashback, stainless steel appliances, medium hardwood flooring, a breakfast bar and grey worktops.
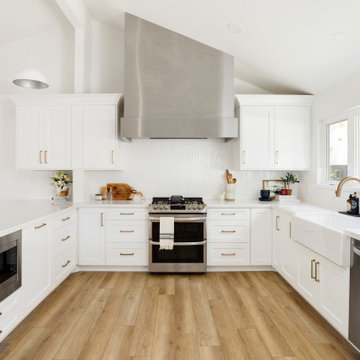
White modern traditional kitchen
Design ideas for a large classic u-shaped kitchen/diner in Salt Lake City with a belfast sink, shaker cabinets, white cabinets, engineered stone countertops, white splashback, porcelain splashback, stainless steel appliances, laminate floors, beige floors, white worktops and a breakfast bar.
Design ideas for a large classic u-shaped kitchen/diner in Salt Lake City with a belfast sink, shaker cabinets, white cabinets, engineered stone countertops, white splashback, porcelain splashback, stainless steel appliances, laminate floors, beige floors, white worktops and a breakfast bar.

Cucina su misura con piano in @silestonebycosentino nella colorazione "Et Serena" ed elementi in ferro.
Divisori scorrevoli a tutta altezza in alluminio nero e vetro di sicurezza realizzati su disegno.
Elettrodomestici @smegitalia.
Sgabello in legno di betulla K65 di @artekglobal - design Alvar Aalto.
Scopri il mio metodo di lavoro su
www.andreavertua.com
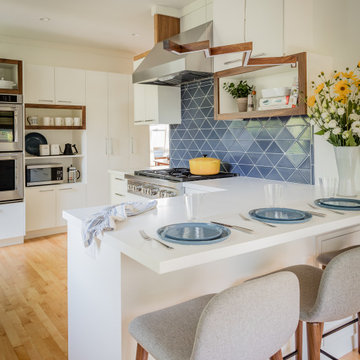
Design ideas for a medium sized contemporary l-shaped enclosed kitchen in Boston with a submerged sink, flat-panel cabinets, white cabinets, composite countertops, blue splashback, ceramic splashback, stainless steel appliances, light hardwood flooring, a breakfast bar and white worktops.

This open plan galley style kitchen was designed and made for a client with a duplex penthouse apartment in a listed Victorian property in Mayfair, London W1. While the space was limited, the specification was to be of the highest order, using fine textured materials and premium appliances. Simon Taylor Furniture was chosen to design and make all the handmade and hand-finished bespoke furniture for the project in order to perfectly fit within the space, which includes a part-vaulted wall and original features including windows on three elevations.
The client was keen for a sophisticated natural neutral look for the kitchen so that it would complement the rest of the living area, which features a lot of natural light, pale walls and dark accents. Simon Taylor Furniture suggested the main cabinetry be finished in Fiddleback Sycamore with a grey stain, which contrasts with black maple for the surrounds, which in turn ties in with the blackened timber floor used in the kitchen.
The kitchen is positioned in the corner of the top floor living area of the apartment, so the first consideration was to produce a peninsula to separate the kitchen and living space, whilst affording views from either side. This is used as a food preparation area on the working side with a 90cm Gaggenau Induction Hob and separate Downdraft Extractor. On the other side it features informal seating beneath the Nero Marquina marble worksurface that was chosen for the project. Next to the seating is a Gaggenau built-under wine conditioning unit to allow easy access to wine bottles when entertaining.
The floor to ceiling tall cabinetry houses a Gaggenau 60cm oven, a combination microwave and a warming drawer, all centrally banked above each other. Within the cabinetry, smart storage was featured including a Blum ‘space tower’ in Orion Grey with glass fronts to match the monochrome scheme. The fridge freezer, also by Gaggenau is positioned along this run on the other side. To the right of the tall cabinetry is the sink run, housing the Kohler sink and Quooker Flex 3-in-1 Boiling Water Tap, the Gaggenau dishwasher and concealed bin cabinets, thus allowing all the wet tasks to be located in one space.

Compact galley kitchen. All appliances are under-counter. Slate tile flooring, hand-glazed ceramic tile backsplash, custom walnut cabinetry, and quartzite countertop.
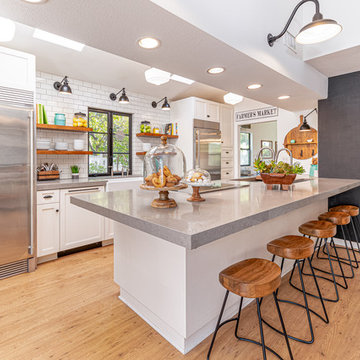
This industrial chic open floor plan home in Pasadena's coveted Historic Highlands was given a complete modern farmhouse makeover with shiplap siding, wide planked floors and barn doors. No detail was overlooked by the interior designer home owner. Welcome guests into the vaulted ceiling great room as you gather your friends and family at the 10' farmhouse table after some community cooking in this entertainer's dream kitchen. The 14' island peninsula, individual fridge and freezers, induction cooktop, double ovens, 3 sinks, 2 dishwashers, butler's pantry with yet another sink, and hands free trash receptacle make prep and cleanup a breeze. Stroll down 2 blocks to local shops like Millie's, Be Pilates, and Lark Cake Shop, grabbing a latte from Lavender & Honey. Then walk back to enjoy some apple pie and lemonade from your own fruit trees on your charming 40' porch as you unwind on the porch swing smelling the lavender and rosemary in your newly landscaped yards and waving to the friendly neighbors in this last remaining Norman Rockwell neighborhood. End your day in the polished nickel master bath, relaxing in the wet room with a steam shower and soak in the Jason Microsilk tub. This is modern farmhouse living at its best. Welcome home!
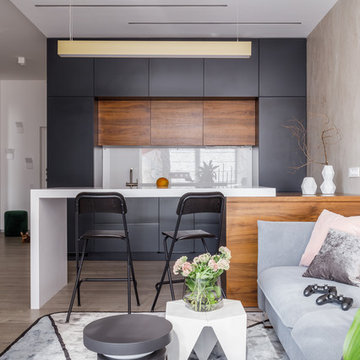
Design ideas for a contemporary single-wall open plan kitchen in Moscow with flat-panel cabinets, black cabinets, white splashback, a breakfast bar, beige floors and white worktops.
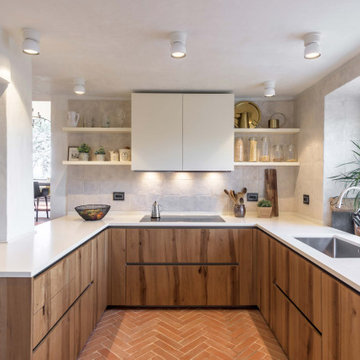
Iuri Niccolai
Photo of a mediterranean u-shaped kitchen in Florence with a single-bowl sink, flat-panel cabinets, medium wood cabinets, grey splashback, a breakfast bar, orange floors and white worktops.
Photo of a mediterranean u-shaped kitchen in Florence with a single-bowl sink, flat-panel cabinets, medium wood cabinets, grey splashback, a breakfast bar, orange floors and white worktops.

Design ideas for a small traditional u-shaped open plan kitchen in New York with a submerged sink, shaker cabinets, white cabinets, marble worktops, grey splashback, marble splashback, stainless steel appliances, medium hardwood flooring, a breakfast bar, brown floors and grey worktops.

Even small kitchens can benefit from being a bit daring with color. This classic white kitchen is paired with rich blue base cabinets to create a timeless look that's just right for this vintage home.
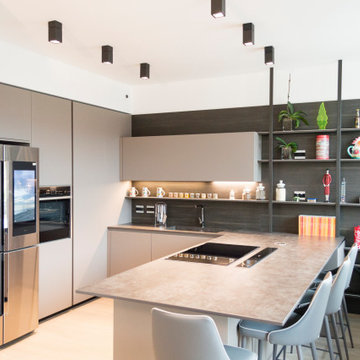
Large modern u-shaped open plan kitchen in Other with an integrated sink, beaded cabinets, black appliances, light hardwood flooring and a breakfast bar.

Design ideas for a small scandinavian kitchen in Paris with a built-in sink, flat-panel cabinets, white cabinets, white splashback, metro tiled splashback, medium hardwood flooring, a breakfast bar and white worktops.
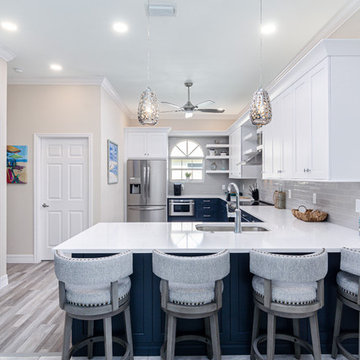
Design ideas for a traditional u-shaped kitchen in Miami with a submerged sink, shaker cabinets, white cabinets, grey splashback, metro tiled splashback, stainless steel appliances, medium hardwood flooring, a breakfast bar, brown floors and white worktops.
Kitchen with a Breakfast Bar Ideas and Designs
6