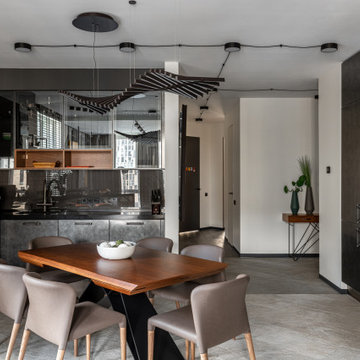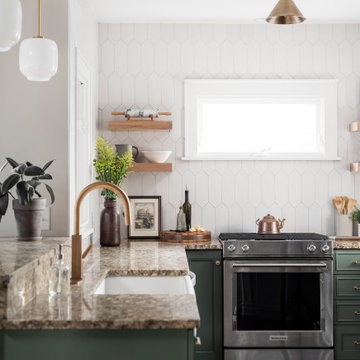Kitchen with a Breakfast Bar Ideas and Designs
Refine by:
Budget
Sort by:Popular Today
81 - 100 of 130,980 photos

Кухня Industrial – эмаль под металл Grigio Ferro
Витрины – стекло Attico Grey
Открытые полки – шпон мат. Орех Американский
Полки из профильной трубы в отделке эмалью мат. Черного цвета
Брутальные ручки из нержавеющей стали производства Giulia Novars

Beautiful striated granite countertops play off the warm tones of the maple clad kitchen. Slab door and drawer front paired with sleek glass subway tiles nod towards mid century modern influences. Glass light fixtures and gold finishes contrast the cool grey tones of the countertop. Desk space is crafted out of the end of the cabinet run for quick mail sorting.

Inspiration for a small classic l-shaped kitchen in Orange County with a single-bowl sink, shaker cabinets, white cabinets, quartz worktops, white splashback, marble splashback, stainless steel appliances, vinyl flooring, a breakfast bar, brown floors and white worktops.

Medium sized classic l-shaped kitchen/diner in New York with a built-in sink, raised-panel cabinets, blue cabinets, marble worktops, metallic splashback, metal splashback, stainless steel appliances, medium hardwood flooring, a breakfast bar, brown floors and white worktops.

Design ideas for a large farmhouse u-shaped kitchen pantry in Adelaide with a belfast sink, shaker cabinets, white cabinets, engineered stone countertops, white splashback, metal splashback, black appliances, ceramic flooring, a breakfast bar, grey floors and grey worktops.

Los clientes me contactaran para realizar una reforma de la área living de su casa porque no se sentían a gusto con los espacios que tenían, ya que eran muy cerrados, obstruyan la luz y no eran prácticos para su estilo de vida.
De este modo, lo primero que sugerimos ha sido tirar las paredes del hall de entrada, eliminar el armario empotrado en esa área que también bloqueaba el espacio y la pared maestra divisoria entre la cocina y salón.
Hemos redistribuido el espacio para una cocina y hall abiertos con una península que comunican con el comedor y salón.
El resultado es un espacio living acogedor donde toda la familia puede convivir en conjunto, sin ninguna barrera. La casa se ha vuelto mas luminosa y comunica también con el espacio exterior. Los clientes nos comentaran que muchas veces dejan la puerta del jardín abierta y pueden estar cocinando y viendo las plantas del exterior, lo que para ellos es un placer.
Los muebles de la cocina se han dibujado à medida y realizado con nuestro carpintero de confianza. Para el color de los armarios se han realizado varias muestras, hasta que conseguimos el tono ideal, ya que era un requisito muy importante. Todos los electrodomésticos se han empotrado y hemos dejado a vista 2 nichos para dar mas ligereza al mueble y poder colocar algo decorativo.
Cada vez más el espacio entre salón y cocina se diluye, entonces dibujamos cocinas que son una extensión de este espacio y le llamamos al conjunto el espacio Living o zona día.
A nivel de materiales, se han utilizado, tiradores de la marca italiana Formani, la encimera y salpicadero son de Porcelanosa Xstone, fregadero de Blanco, grifería de Plados, lámparas de la casa francesa Honoré Deco y papel de pared con hojas tropicales de Casamance.

Photo of a large scandi l-shaped kitchen/diner in Barcelona with flat-panel cabinets, white cabinets, engineered stone countertops, black appliances, ceramic flooring, a breakfast bar, brown floors and white worktops.

Photo of a large farmhouse u-shaped kitchen pantry in Adelaide with a belfast sink, shaker cabinets, white cabinets, engineered stone countertops, white splashback, metal splashback, black appliances, ceramic flooring, a breakfast bar, grey floors and grey worktops.

Hampton Road: Open plan kitchen / dining space
Inspiration for a modern galley kitchen/diner in Other with medium wood cabinets, engineered stone countertops, ceramic splashback, black appliances, light hardwood flooring, a breakfast bar and white worktops.
Inspiration for a modern galley kitchen/diner in Other with medium wood cabinets, engineered stone countertops, ceramic splashback, black appliances, light hardwood flooring, a breakfast bar and white worktops.

Um auch der Stilwand besondere Offenheit zu verleihen wurde unter den Oberschränken und hinter dem Spülbereich auf einen klassischen Fliesenspiegel verzichtet. Stattdessen gibt eine Spiegel-Verkleidung auch dem wandseitigen Küchenbereich eine offene und großzügige Wirkung.

This kitchen, in a 1920's Craftsman-style home, was given a fresh new look with a gut renovation that removed the wall between the kitchen and dining room allowing the light to spread through the main level. The homeowner is a fabulous home chef and he can now cook, teach and entertain at the same time.

Lovely kitchen remodel featuring inset cabinetry, herringbone patterned tile, Cedar & Moss lighting, and freshened up surfaces throughout. Design: Cohesively Curated. Photos: Carina Skrobecki. Build: Blue Sound Construction, Inc.

Photo of an urban u-shaped kitchen in Bengaluru with flat-panel cabinets, blue cabinets, blue splashback, black appliances, a breakfast bar, beige floors and white worktops.

Design ideas for a small eclectic l-shaped kitchen/diner in Atlanta with a belfast sink, shaker cabinets, blue cabinets, engineered stone countertops, blue splashback, ceramic splashback, stainless steel appliances, medium hardwood flooring, a breakfast bar, brown floors and blue worktops.

A two-bed, two-bath condo located in the Historic Capitol Hill neighborhood of Washington, DC was reimagined with the clean lined sensibilities and celebration of beautiful materials found in Mid-Century Modern designs. A soothing gray-green color palette sets the backdrop for cherry cabinetry and white oak floors. Specialty lighting, handmade tile, and a slate clad corner fireplace further elevate the space. A new Trex deck with cable railing system connects the home to the outdoors.

This is an example of a medium sized contemporary u-shaped open plan kitchen in Nantes with a submerged sink, flat-panel cabinets, white cabinets, wood worktops, beige splashback, wood splashback, integrated appliances, light hardwood flooring, a breakfast bar, beige floors and beige worktops.

Salvaged chestnut creates a dramatic organic backsplash in this family, friendly euro-country kitchen. Seude finish soapstone quartz countertops add refinement and the warm shaker cabinets add a touch of classic country design. Glass front cabinets and a beverage center at the 'butler's pantry' create visual interest and functionality for a busy family. The horizontal picket tile backsplash is an effective counterpoint to the chestnut and its gloss finish is the perfect accent to the dark matte countertops. A large peninsula adds functional seating and serving space for entertaining. It's a light, bright and modern kitchen for a family living in their forever home.

A 2005 built Cape Canaveral condo updated to 2021 Coastal Chic with a new Tarra Bianca granite countertop. Accented with blue beveled glass backsplash, fresh white cabinets and new stainless steel appliances. Freshly painted Agreeable Gray walls, new Dorchester laminate plank flooring and blue rolling island further compliment the beautiful new countertop and gorgeous backsplash.

Cabinet paint color: Cushing Green by Benjamin Moore
Medium sized traditional l-shaped open plan kitchen in Chicago with a belfast sink, recessed-panel cabinets, green cabinets, granite worktops, white splashback, ceramic splashback, stainless steel appliances, dark hardwood flooring, a breakfast bar, brown floors and beige worktops.
Medium sized traditional l-shaped open plan kitchen in Chicago with a belfast sink, recessed-panel cabinets, green cabinets, granite worktops, white splashback, ceramic splashback, stainless steel appliances, dark hardwood flooring, a breakfast bar, brown floors and beige worktops.

Cabinet paint color: Cushing Green by Benjamin Moore
Medium sized classic l-shaped open plan kitchen in Chicago with a belfast sink, recessed-panel cabinets, green cabinets, granite worktops, white splashback, ceramic splashback, stainless steel appliances, dark hardwood flooring, a breakfast bar, brown floors and beige worktops.
Medium sized classic l-shaped open plan kitchen in Chicago with a belfast sink, recessed-panel cabinets, green cabinets, granite worktops, white splashback, ceramic splashback, stainless steel appliances, dark hardwood flooring, a breakfast bar, brown floors and beige worktops.
Kitchen with a Breakfast Bar Ideas and Designs
5