Kitchen with Grey Cabinets Ideas and Designs
Refine by:
Budget
Sort by:Popular Today
181 - 200 of 127,585 photos
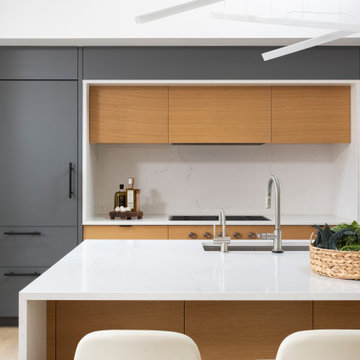
The open-concept of space keeps the house feeling free and bright! Dark cabinets with a built-in fridge are offset by a gorgeous quartz island with double waterfall edges. In this view, you can see the incredible balance in colors and the integrated range. The range has the knobs set in the wood to give a more consistent feel that helps the design instead of breaking it.

This is an example of a small modern galley kitchen in Auckland with a submerged sink, flat-panel cabinets, grey cabinets, grey splashback, matchstick tiled splashback, integrated appliances, light hardwood flooring, an island, beige floors, white worktops and a vaulted ceiling.

Photo of a medium sized contemporary u-shaped kitchen in Hyderabad with a built-in sink, flat-panel cabinets, grey cabinets, grey splashback, glass sheet splashback, stainless steel appliances, beige floors and turquoise worktops.
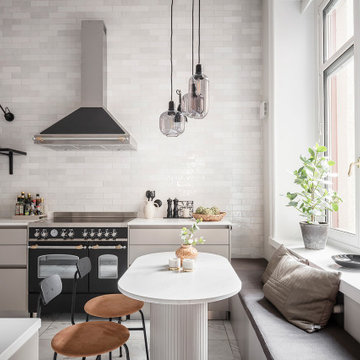
Inspiration for a scandinavian l-shaped kitchen/diner in Gothenburg with flat-panel cabinets, grey cabinets, white splashback, black appliances, grey floors and white worktops.
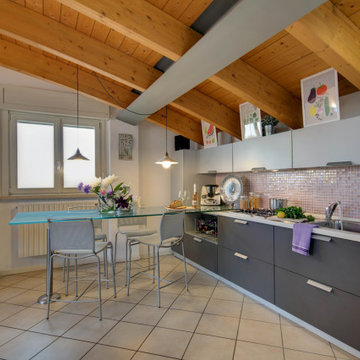
This is an example of a modern galley kitchen/diner in Other with a built-in sink, flat-panel cabinets, grey cabinets, pink splashback, mosaic tiled splashback, stainless steel appliances, beige floors, white worktops, exposed beams, a vaulted ceiling and a wood ceiling.
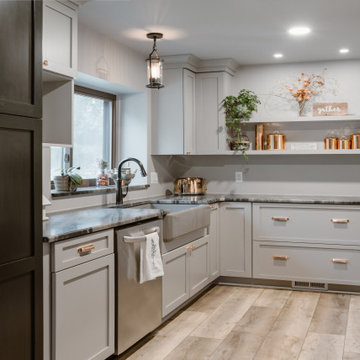
Inspiration for a rural u-shaped kitchen in Detroit with a belfast sink, shaker cabinets, grey cabinets, stainless steel appliances, no island, beige floors and grey worktops.
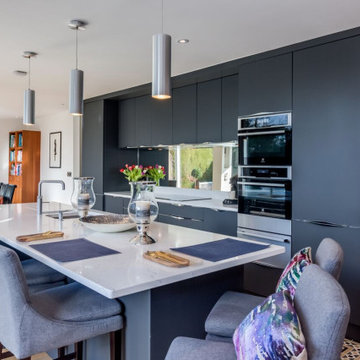
We installed this fantastic matte finish grey kitchen in North County Dublin last year. Our clients had fantastic taste, and created a truly unusual kitchen in this mid sized space; blending traditional and modern through decorative choices.
We designed a single wall spaced encased around a bulkhead for an ultra sleek look. The simple doors in matte graphite teamed with a slightly lighter island colour and pale quartz countertop made for the perfect modern and versatile canvas. The simple chrome profile handles added just enough glamour to the simple design.
The kitchen truly came into it’s own with the client’s choice of finishing touches. The simple mirrored backsplash opened up the narrow space while creating a minimal and stylish finish, and the choice of a small runner of encaustic tiles created the perfect eclectic blend of old and new.
For appliances, we tried to keep the look slick and simple, going for integrated finishes wherever possible including fridge/freezer and dishwasher, and a stainless steel and black Electrolux double oven and warming drawer.
Designer: Alannah Monk
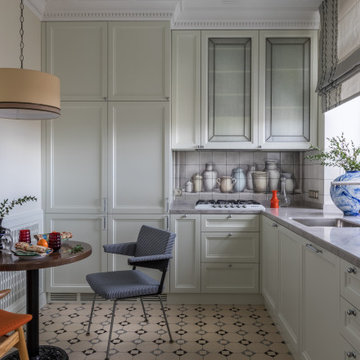
Кухня по эскизу дизайнера изготовлена на производстве студии. Фартук по эскизу дизайнера изготовлен в керамической мастерской Сreaceramics. Текстиль бюро GL. Напольная метлахская Английская плитка Салон Биг Бен. Стулья винтаж из RepeatStory.
Дизайн - Елена Ленских
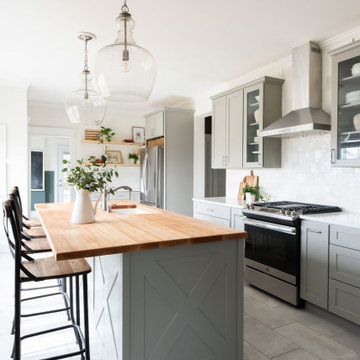
Design ideas for a classic galley kitchen in Nashville with a submerged sink, shaker cabinets, grey cabinets, white splashback, stainless steel appliances, an island, grey floors and white worktops.
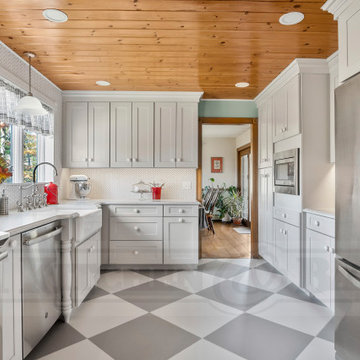
This is an example of a large classic galley kitchen/diner in Providence with a belfast sink, shaker cabinets, grey cabinets, engineered stone countertops, white splashback, ceramic splashback, stainless steel appliances, an island, multi-coloured floors and white worktops.

The Finley at Fawn Lake | Award Winning Custom Home by J. Hall Homes, Inc. | Fredericksburg, Va
Large classic l-shaped open plan kitchen in DC Metro with a submerged sink, raised-panel cabinets, grey cabinets, engineered stone countertops, beige splashback, ceramic splashback, stainless steel appliances, medium hardwood flooring, an island, brown floors and white worktops.
Large classic l-shaped open plan kitchen in DC Metro with a submerged sink, raised-panel cabinets, grey cabinets, engineered stone countertops, beige splashback, ceramic splashback, stainless steel appliances, medium hardwood flooring, an island, brown floors and white worktops.
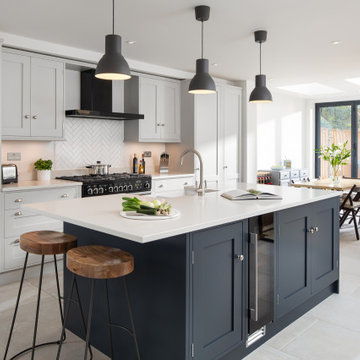
Our clients are a young couple from Kent, who were extending their Victorian terrace in London.
While the original property is full of quirky period features, the clean dimensions of the large, rectangular extension made the space ideal for one of our Modular Kitchens.
We worked closely with our clients to select the cabinetry that best suited their needs, including a single door larder cupboard with built-in spice racks, two sets of pan drawers and a central island unit with plenty of storage.
Traditional features such as the farmhouse sink and range cooker are in keeping with the character of the original property, while the client’s choice of a contemporary colour scheme simultaneously gives the space a funky, modern feel.
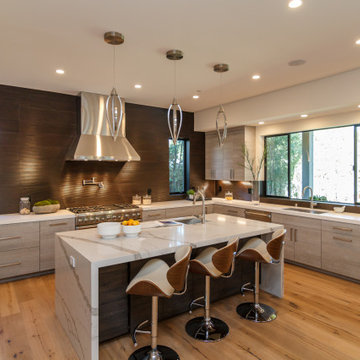
Large contemporary u-shaped open plan kitchen in Los Angeles with a submerged sink, flat-panel cabinets, grey cabinets, stainless steel appliances, brown floors, white worktops, marble worktops, brown splashback, porcelain splashback, light hardwood flooring and an island.

дачный дом из рубленого бревна с камышовой крышей
Design ideas for a large rustic single-wall kitchen/diner in Other with a submerged sink, glass-front cabinets, grey cabinets, granite worktops, white splashback, ceramic splashback, black appliances, light hardwood flooring, no island, beige floors, grey worktops and a timber clad ceiling.
Design ideas for a large rustic single-wall kitchen/diner in Other with a submerged sink, glass-front cabinets, grey cabinets, granite worktops, white splashback, ceramic splashback, black appliances, light hardwood flooring, no island, beige floors, grey worktops and a timber clad ceiling.
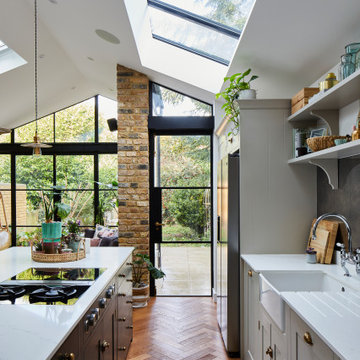
This is an example of a large classic galley kitchen in London with a belfast sink, shaker cabinets, grey cabinets, grey splashback, an island, brown floors and white worktops.
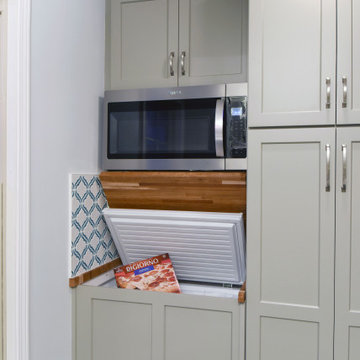
The perfect kitchen for a young family on the go. Natural light floods into this colorful, cheery kitchen with a seriously long kitchen island perfect for all the food prep, homework and Saturday morning DIY projects this family will be sharing, This kitchen is filled with some impressive tech and gadgets from the state of the art smart fridge that keeps track of grocery lists, family schedules, recipes and more to the sleek under-mount sink with multiple work station interchangeable accessories, drain shelves, and cutting boards to name a few. The corner chest freezer is one of our favorite hidden treasures - this was custom built with a top loading hinge tucked beneath the wood countertop surface.
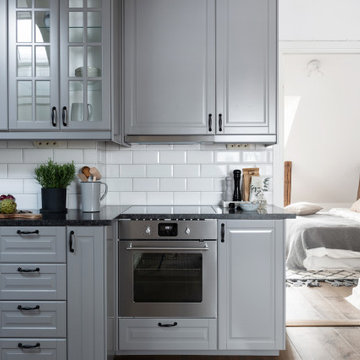
Medium sized scandi single-wall kitchen in Stockholm with a submerged sink, raised-panel cabinets, grey cabinets, white splashback, metro tiled splashback, medium hardwood flooring, no island, brown floors and black worktops.

This transitional style kitchen design in Gainesville has an eye catching color scheme in cool shades of gray with vibrant accents of blue throughout the space. The gray perimeter kitchen cabinets coordinate perfectly with a matching custom hood, and glass front upper cabinets are ideal for displaying decorative items. The island cabinetry is a lighter shade of gray and includes open shelves at both ends. The design is complemented by an engineered quartz countertop and light gray tile backsplash. Throughout the space, vibrant pops of blue accent the kitchen design, from small accessories to the blue chevron patterned glass tile featured above the range. The island barstools and a banquette seating area also feature the signature blue tones, as well as the stunning blue sliding barn door. The design is finished with glass pendant lights, a Sub Zero refrigerator and Wolf oven and range, and a wood look tile floor.

U-shaped kitchen remodel with light grey shaker cabinets and a teal herringbone backsplash.
Design ideas for a small classic u-shaped kitchen in Nashville with a submerged sink, shaker cabinets, grey cabinets, quartz worktops, green splashback, glass tiled splashback, stainless steel appliances, light hardwood flooring, a breakfast bar, brown floors and white worktops.
Design ideas for a small classic u-shaped kitchen in Nashville with a submerged sink, shaker cabinets, grey cabinets, quartz worktops, green splashback, glass tiled splashback, stainless steel appliances, light hardwood flooring, a breakfast bar, brown floors and white worktops.
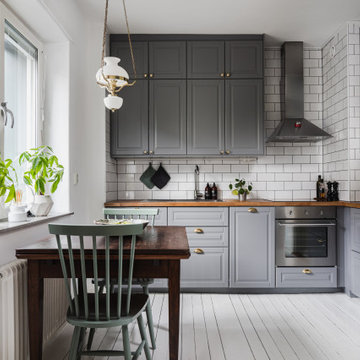
Photo of a classic kitchen/diner in Other with a built-in sink, raised-panel cabinets, grey cabinets, wood worktops, white splashback, metro tiled splashback, stainless steel appliances, no island, white floors and brown worktops.
Kitchen with Grey Cabinets Ideas and Designs
10