Kitchen with Grey Cabinets Ideas and Designs
Refine by:
Budget
Sort by:Popular Today
241 - 260 of 127,540 photos

This full home remodel features a modern kitchen with custom cabinetry, large kitchen island with seating, and hardwood flooring.
Inspiration for a medium sized modern l-shaped open plan kitchen with a belfast sink, shaker cabinets, grey cabinets, beige splashback, metro tiled splashback, stainless steel appliances, medium hardwood flooring, an island, brown floors and white worktops.
Inspiration for a medium sized modern l-shaped open plan kitchen with a belfast sink, shaker cabinets, grey cabinets, beige splashback, metro tiled splashback, stainless steel appliances, medium hardwood flooring, an island, brown floors and white worktops.
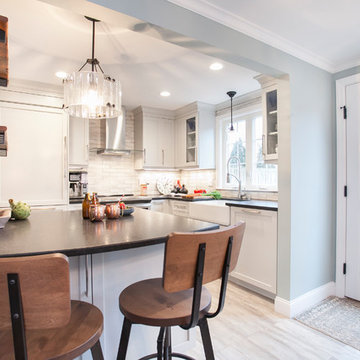
The kitchen was opened up to the dining area to create an open concept space. This also provided more room for a deep peninsula that houses many organizational features.
Photo by Chrissy Racho.
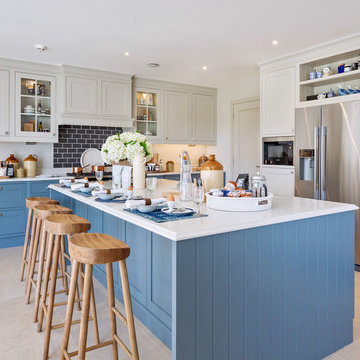
Photo of a traditional l-shaped kitchen in Surrey with shaker cabinets, grey cabinets, black splashback, metro tiled splashback, an island, beige floors and white worktops.
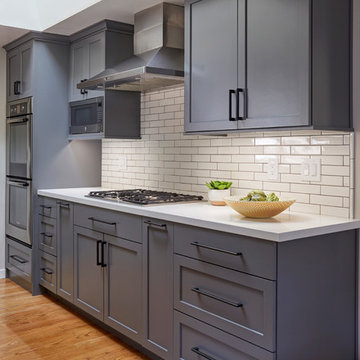
This young couple wanted to maximize their odd kitchen and dining room for entertaining their family and friends. With a separate formal dining space elsewhere, we opted for a more casual kitchen island for working, eating, baking, and having an occasional glass of wine with a friend. We agreed on maintaining the original galley style kitchen floorpan but decided to shift a few appliances in order to improve efficiency. We added a large island allowing for additional storage, seating, and countertop space and then created a dedicated “beverage bar” to house the espresso machine and large wine refrigerator. We had a lot of fun playing with finishes in this space. We layered a mix of “cool” and “warm” tones to create a multi-depth effect which registers as eclectic and pulled together.
Photos By: Michael Kaskel Photography

Design ideas for a small traditional grey and brown single-wall kitchen/diner in Saint Petersburg with grey cabinets, composite countertops, no island, a submerged sink, shaker cabinets, white splashback, stainless steel appliances, cement flooring, brown floors and white worktops.
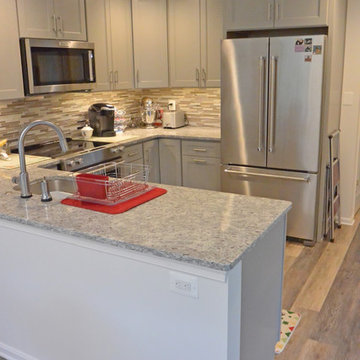
This compact transitional kitchen design maximizes the available space by locating the sink with a Delta "Trinsic" pull-out sprayer faucet and the dishwasher in a peninsula facing the kitchen table. The HomeCrest Hershing style cabinetry in maple wood with a Willow painted finish gives the room a sophisticated look, complemented by a Twilight Mist mosaic tile backsplash in a linear style with stone, glass, and stainless tiles and TopKnobs brushed nickel hardware. The cabinetry includes stylish features like crown molding and a corner glass front display cabinet with in cabinet lighting, and the kitchen design also includes KitchenAid appliances. COREtec luxury vinyl tile flooring in Blackstone Oak installed throughout the entry, hall, kitchen, and dining room adds warmth to the design.

This is an example of a farmhouse kitchen in Seattle with a submerged sink, shaker cabinets, grey cabinets, white splashback and white worktops.

Industrial contemporary warehouse apartment kitchen in Collingwood.
Photographed by Shania Shegedyn.
This is an example of a medium sized contemporary u-shaped kitchen/diner in Melbourne with a double-bowl sink, flat-panel cabinets, grey cabinets, engineered stone countertops, grey splashback, ceramic splashback, stainless steel appliances, medium hardwood flooring, an island, brown floors and grey worktops.
This is an example of a medium sized contemporary u-shaped kitchen/diner in Melbourne with a double-bowl sink, flat-panel cabinets, grey cabinets, engineered stone countertops, grey splashback, ceramic splashback, stainless steel appliances, medium hardwood flooring, an island, brown floors and grey worktops.

This is an example of a large modern l-shaped kitchen/diner in New York with a submerged sink, recessed-panel cabinets, grey cabinets, engineered stone countertops, brown splashback, wood splashback, stainless steel appliances, porcelain flooring, an island, grey floors and white worktops.

Inspiration for a classic u-shaped kitchen/diner in Minneapolis with a submerged sink, recessed-panel cabinets, grey cabinets, white splashback, stone slab splashback, integrated appliances, dark hardwood flooring, an island, brown floors and white worktops.

Photos: Eric Lucero
Photo of a large rustic l-shaped kitchen/diner in Denver with a submerged sink, flat-panel cabinets, grey cabinets, grey splashback, stainless steel appliances, medium hardwood flooring, an island, brown floors and white worktops.
Photo of a large rustic l-shaped kitchen/diner in Denver with a submerged sink, flat-panel cabinets, grey cabinets, grey splashback, stainless steel appliances, medium hardwood flooring, an island, brown floors and white worktops.
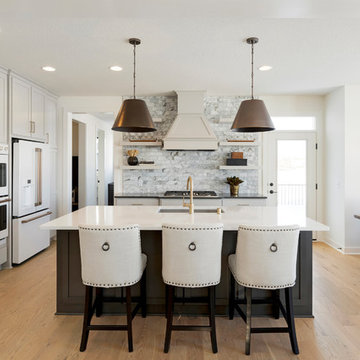
Spacecrafting
Inspiration for a traditional l-shaped kitchen/diner in Minneapolis with a submerged sink, quartz worktops, metro tiled splashback, white appliances, light hardwood flooring, an island, shaker cabinets, grey cabinets, grey splashback, beige floors and white worktops.
Inspiration for a traditional l-shaped kitchen/diner in Minneapolis with a submerged sink, quartz worktops, metro tiled splashback, white appliances, light hardwood flooring, an island, shaker cabinets, grey cabinets, grey splashback, beige floors and white worktops.
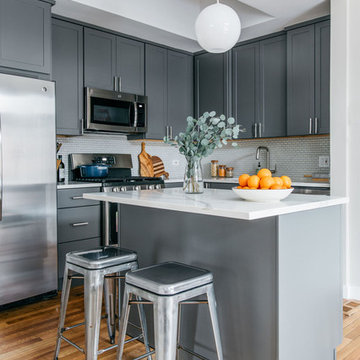
Margaret Rajic
Design ideas for a contemporary l-shaped kitchen in Chicago with a submerged sink, shaker cabinets, grey cabinets, white splashback, mosaic tiled splashback, stainless steel appliances, medium hardwood flooring, an island, brown floors and white worktops.
Design ideas for a contemporary l-shaped kitchen in Chicago with a submerged sink, shaker cabinets, grey cabinets, white splashback, mosaic tiled splashback, stainless steel appliances, medium hardwood flooring, an island, brown floors and white worktops.
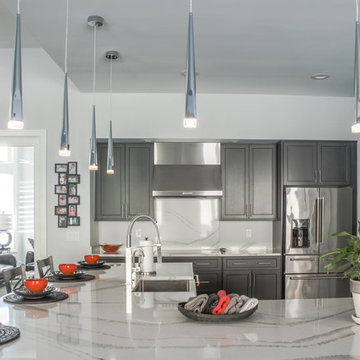
Design ideas for an expansive modern l-shaped kitchen/diner in Detroit with a belfast sink, recessed-panel cabinets, grey cabinets, engineered stone countertops, white splashback, stainless steel appliances, porcelain flooring, an island, grey floors and white worktops.
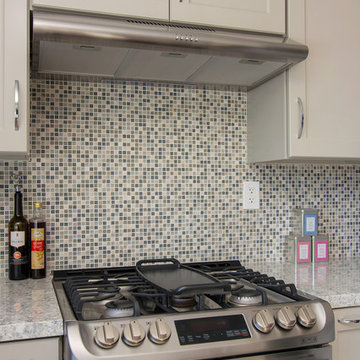
This is an example of a medium sized classic u-shaped kitchen/diner in San Diego with a belfast sink, shaker cabinets, grey cabinets, engineered stone countertops, multi-coloured splashback, mosaic tiled splashback, stainless steel appliances, porcelain flooring, no island, grey floors and multicoloured worktops.

Inspiration for a rural u-shaped kitchen pantry in San Francisco with no island, a belfast sink, shaker cabinets, grey cabinets, light hardwood flooring, beige floors and grey worktops.
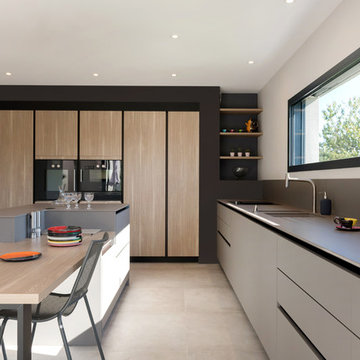
Sabine Serrad
Inspiration for a contemporary kitchen/diner in Lyon with grey cabinets, composite countertops, grey splashback, black appliances, ceramic flooring, an island, grey floors, grey worktops, a double-bowl sink and flat-panel cabinets.
Inspiration for a contemporary kitchen/diner in Lyon with grey cabinets, composite countertops, grey splashback, black appliances, ceramic flooring, an island, grey floors, grey worktops, a double-bowl sink and flat-panel cabinets.

Photo of a large midcentury galley kitchen pantry in Sydney with a submerged sink, flat-panel cabinets, grey cabinets, engineered stone countertops, window splashback, stainless steel appliances, light hardwood flooring, a breakfast bar, beige floors and multicoloured worktops.
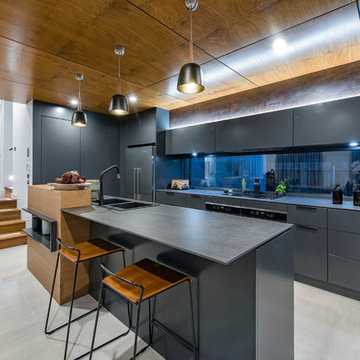
This is an example of a contemporary galley kitchen in Canberra - Queanbeyan with a built-in sink, flat-panel cabinets, grey cabinets, window splashback, an island, grey floors and grey worktops.
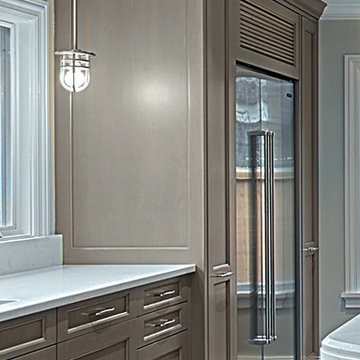
Transitional style kitchen in Kenilworth IL with full height vertical roll- out cabinets located on either side of rerfigerator with doors closed. Dishware and pantry items are hidden yet easily accessible.
Norman Sizemore- photographer
Kitchen with Grey Cabinets Ideas and Designs
13