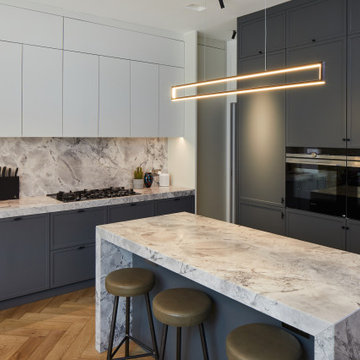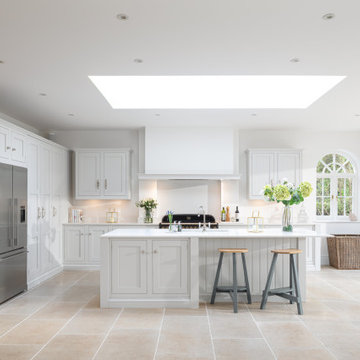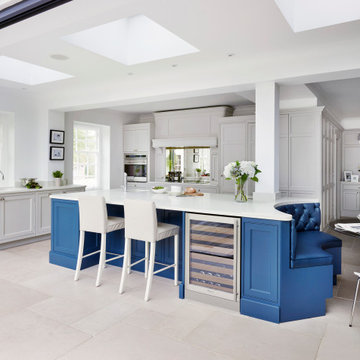Kitchen with Grey Cabinets Ideas and Designs
Refine by:
Budget
Sort by:Popular Today
1 - 20 of 127,417 photos

Ground floor extension linking main house with outbuildings. Extension created kitchen/diner with family space. Bespoke timber windows & doors.
Inspiration for a country u-shaped kitchen in Other with a belfast sink, beaded cabinets, grey cabinets, white splashback, black appliances, an island, grey floors, white worktops and exposed beams.
Inspiration for a country u-shaped kitchen in Other with a belfast sink, beaded cabinets, grey cabinets, white splashback, black appliances, an island, grey floors, white worktops and exposed beams.

Large bohemian kitchen/diner in Other with a built-in sink, recessed-panel cabinets, grey cabinets, ceramic splashback, stainless steel appliances, light hardwood flooring and an island.

By keeping the cabinetry around the perimeter of the room in Dove Grey, gave the room a crisp, light feel to it but we wanted to add some depth and the contrast of the island is Charcoal gave us exactly that.
The space flows effortlessly from kitchen to garden, perfect for BBQ's in the summer evenings.
The positioning of the bar stools on the island works well not only for casual socialising but also just enjoying a coffee in this fabulous new space overlooking the garden.

Leicht Carbon Grey
Inspiration for a medium sized contemporary kitchen in Manchester with a submerged sink, flat-panel cabinets, grey cabinets, quartz worktops, grey splashback, glass sheet splashback, stainless steel appliances, an island and white worktops.
Inspiration for a medium sized contemporary kitchen in Manchester with a submerged sink, flat-panel cabinets, grey cabinets, quartz worktops, grey splashback, glass sheet splashback, stainless steel appliances, an island and white worktops.

Inspiration for a large traditional grey and white galley open plan kitchen in Hampshire with a built-in sink, shaker cabinets, grey cabinets, marble worktops, white splashback, marble splashback, stainless steel appliances, light hardwood flooring, an island, beige floors, white worktops and feature lighting.

View from dinning room to kitchen.
Photo of a large contemporary galley kitchen/diner in London with a submerged sink, flat-panel cabinets, marble worktops, marble splashback, an island, grey cabinets, black appliances, medium hardwood flooring, brown floors and white worktops.
Photo of a large contemporary galley kitchen/diner in London with a submerged sink, flat-panel cabinets, marble worktops, marble splashback, an island, grey cabinets, black appliances, medium hardwood flooring, brown floors and white worktops.

This is an example of a contemporary l-shaped kitchen in London with a submerged sink, shaker cabinets, grey cabinets, black appliances, medium hardwood flooring, an island, brown floors and grey worktops.

Bright kitchen/living space with timber sliding doors looking out onto the garden.
Photo of a medium sized contemporary grey and white single-wall kitchen/diner in London with a submerged sink, grey cabinets, quartz worktops, white splashback, stone slab splashback, integrated appliances, medium hardwood flooring, an island, white worktops and all types of ceiling.
Photo of a medium sized contemporary grey and white single-wall kitchen/diner in London with a submerged sink, grey cabinets, quartz worktops, white splashback, stone slab splashback, integrated appliances, medium hardwood flooring, an island, white worktops and all types of ceiling.

Off white, in frame Shaker kitchen
Photo of a large traditional l-shaped open plan kitchen in London with shaker cabinets, grey cabinets and an island.
Photo of a large traditional l-shaped open plan kitchen in London with shaker cabinets, grey cabinets and an island.

This stylish and sophisticated dark grey German handle less kitchen in Hayes features an ‘L’ shaped layout with a peninsular island. This allows for the open plan living space to be perfectly zoned. There is a practical ‘work-space’ on one side with the Siemens induction hob, ovens, fridge and freezer and seating on the other which is great for entertaining. Silestone Nilo has been used for the worktops and Silestone Kensho on the waterfall Island. Both from Cosentino.

A SLEEK & STYLISH DARK GREY KITCHEN WITH CONTEMPORARY DESIGN ELEMENTS, MADE FOR FAMILY LIVING.
Our clients were transforming their home into a sociable space for their family of five, so they wanted their kitchen to fit seamlessly into this plan.
They socialise often so it was important to create a large open plan kitchen, and a showstopping island was a must! To create this contemporary kitchen we used the Soft Lack design from our German Nolte range, in the colour Graphite.
We chose two worksurfaces; Classic Quartz in Alaska Bianca and Caesarstone in Flannel Grey. The concrete effect wrap around worksurface on the island end creates a focal point from the garden and allows for some additional storage. The sleek black top-trim handles and Oak detailing add a real sense of luxury to this design.
Storage solutions such as the pantry-style larder and drawer units make the kitchen user-friendly for daily family life.

This is an example of a contemporary open plan kitchen in London with flat-panel cabinets, grey cabinets, white splashback, light hardwood flooring, an island and white worktops.

From the architect's description:
"This grand detached period property in Teddington suffered from a lack of connectivity with the rear garden as well as a cramped kitchen and poorly lit living spaces.
Replacing the original modest gable end rear extension a collection of new intersecting volumes contain a generous open plan space accommodating a new kitchen, dining area and snug. The existing side return lean-to has also been replaced with a large utility space that boasts full height integrated storage and a new WC.
Taking every opportunity to harness natural light from its east facing orientation an assortment of glazing features including a clearstory window, glazed kitchen splashback, glazed corner window and two roof lights have been carefully positioned to ensure every elevation of the new extension is suitably equipped to capture daylight.
Careful detailing of the recycled bricks from the old extension with new European Larch cladding provide crisply defined apertures containing new expansive full height minimally-framed sliding doors opening up the rear elevation onto a new raised patio space."

A light, bright open plan kitchen with ample space to dine, cook and store everything that needs to be tucked away.
As always, our bespoke kitchens are designed and built to suit lifestyle and family needs and this one is no exception. Plenty of island seating and really importantly, lots of room to move around it. Large cabinets and deep drawers for convenient storage plus accessible shelving for cook books and a wine fridge perfectly positioned for the cook! Look closely and you’ll see that the larder is shallow in depth. This was deliberately (and cleverly!) designed to accommodate a large beam behind the back of the cabinet, yet still allows this run of cabinets to look balanced.
We’re loving the distinctive brass handles by Armac Martin against the Hardwicke White paint colour on the cabinetry - along with the Hand Silvered Antiqued mirror splashback there’s plenty of up-to-the-minute design details which ensure this classic shaker is contemporary yes classic in equal measure.

Silk painted Shaker style kitchen designed for a busy family who desired a kitchen which would grow with the family.
A space which would inspire aspiring young cooks, teenagers grabbing a midnight snack, and adults entertaining friends.
Shades of grey combined with the warm tone of copper and iroko make for an easy living come work space.

Classic kitchen in Dorset with a belfast sink, glass-front cabinets, grey cabinets, mirror splashback, an island, grey floors and white worktops.

The open plan kitchen with a central moveable island is the perfect place to socialise. With a mix of wooden and zinc worktops, the shaker kitchen in grey tones sits comfortably next to exposed brick works of the chimney breast. The original features of the restored cornicing and floorboards work well with the Smeg fridge and the vintage French dresser.

Classic l-shaped kitchen/diner in Essex with beaded cabinets, grey cabinets, stainless steel appliances, an island, grey floors and white worktops.

Inspiration for a country l-shaped kitchen in Other with recessed-panel cabinets, grey cabinets, wood worktops, medium hardwood flooring, an island, brown floors, brown worktops and exposed beams.

Traditional u-shaped open plan kitchen in London with a belfast sink, shaker cabinets, grey cabinets, white splashback, metro tiled splashback, stainless steel appliances, medium hardwood flooring, brown floors and white worktops.
Kitchen with Grey Cabinets Ideas and Designs
1