Kitchen with Light Wood Cabinets Ideas and Designs
Refine by:
Budget
Sort by:Popular Today
161 - 180 of 77,043 photos
Item 1 of 4

Small classic u-shaped kitchen/diner in New York with a submerged sink, flat-panel cabinets, light wood cabinets, engineered stone countertops, white splashback, marble splashback, stainless steel appliances, ceramic flooring, no island, black floors and grey worktops.
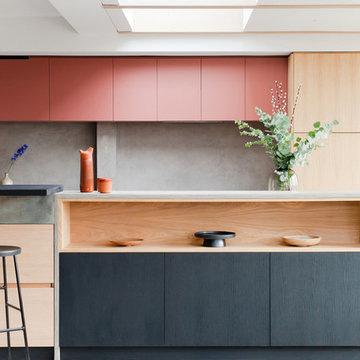
Photo of a contemporary kitchen in Other with flat-panel cabinets, light wood cabinets, grey splashback, an island, grey floors and grey worktops.

Cuisine ouverte et salle d'eau.
Photo of a small modern single-wall open plan kitchen in Paris with a single-bowl sink, beaded cabinets, light wood cabinets, laminate countertops, multi-coloured splashback, ceramic splashback, integrated appliances, terrazzo flooring, multi-coloured floors and white worktops.
Photo of a small modern single-wall open plan kitchen in Paris with a single-bowl sink, beaded cabinets, light wood cabinets, laminate countertops, multi-coloured splashback, ceramic splashback, integrated appliances, terrazzo flooring, multi-coloured floors and white worktops.
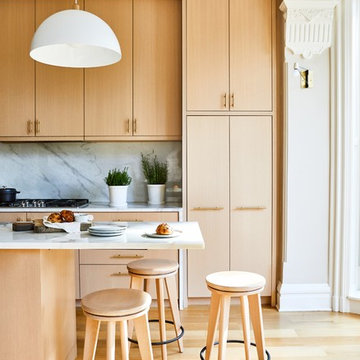
The project was divided into three phases over the course of seven years. We were originally hired to re-design the master bath. Phase two was more significant; the garden and parlor levels of the house would be reconfigured to work more efficiently with their lifestyle. The kitchen would double in size and would include a back staircase leading to a cozy den/office and back garden for dining al fresco. The last, most recent phase would include an update to the guest room and a larger, more functional teenage suite. When you work with great clients, it is a pleasure to keep coming back! It speaks to the relationship part of our job, which is one of my favorites.
Photo by Christian Harder

Bright, open kitchen and refinished butler's pantry
Photo credit Kim Smith
Design ideas for a large traditional kitchen in Other with a single-bowl sink, shaker cabinets, light wood cabinets, granite worktops, stainless steel appliances, porcelain flooring, black splashback, metro tiled splashback, an island, multicoloured worktops and brown floors.
Design ideas for a large traditional kitchen in Other with a single-bowl sink, shaker cabinets, light wood cabinets, granite worktops, stainless steel appliances, porcelain flooring, black splashback, metro tiled splashback, an island, multicoloured worktops and brown floors.

Une piece à vivre avec un ilot monumental pour les parties de finger food
This is an example of a large modern single-wall kitchen/diner in Lyon with a submerged sink, beaded cabinets, light wood cabinets, black splashback, marble splashback, black appliances, light hardwood flooring, an island, beige floors and black worktops.
This is an example of a large modern single-wall kitchen/diner in Lyon with a submerged sink, beaded cabinets, light wood cabinets, black splashback, marble splashback, black appliances, light hardwood flooring, an island, beige floors and black worktops.
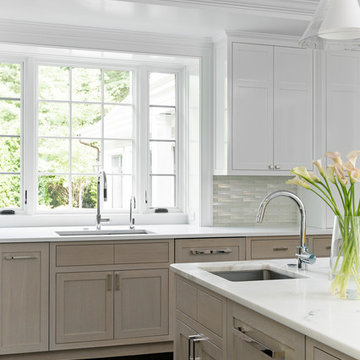
TEAM
Architect: Mellowes & Paladino Architects
Interior Design: LDa Architecture & Interiors
Builder: Kistler & Knapp Builders
Photographer: Sean Litchfield Photography

Shown here A19's P1601-MB-BCC Bonaire Pendants with Matte Black finish. Kitchen Design by Sarah Stacey Interior Design. Architecture by Tornberg Design. The work is stunning and we are so happy that our pendants could be a part of this beautiful project!
Photography: @mollyculverphotography | Styling: @emilylaureninteriors

This is an example of an industrial l-shaped kitchen/diner in Nashville with a built-in sink, flat-panel cabinets, light wood cabinets, white splashback, metro tiled splashback, stainless steel appliances, medium hardwood flooring, an island, grey floors and grey worktops.
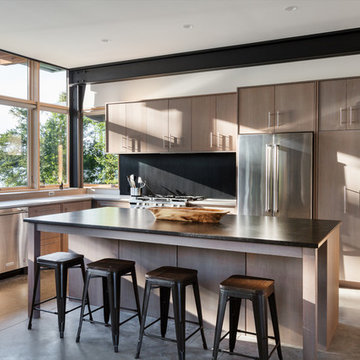
The clients desired a building that would be low-slung, fit into the contours of the site, and would invoke a modern, yet camp-like arrangement of gathering and sleeping spaces.

Zesta Kitchens
Inspiration for an expansive scandinavian galley open plan kitchen in Melbourne with an integrated sink, open cabinets, light wood cabinets, engineered stone countertops, grey splashback, marble splashback, black appliances, light hardwood flooring, an island and grey worktops.
Inspiration for an expansive scandinavian galley open plan kitchen in Melbourne with an integrated sink, open cabinets, light wood cabinets, engineered stone countertops, grey splashback, marble splashback, black appliances, light hardwood flooring, an island and grey worktops.

Mark Lohman
Expansive beach style u-shaped kitchen/diner in Los Angeles with a belfast sink, shaker cabinets, light wood cabinets, marble worktops, blue splashback, cement tile splashback, stainless steel appliances, light hardwood flooring, an island, blue worktops and brown floors.
Expansive beach style u-shaped kitchen/diner in Los Angeles with a belfast sink, shaker cabinets, light wood cabinets, marble worktops, blue splashback, cement tile splashback, stainless steel appliances, light hardwood flooring, an island, blue worktops and brown floors.
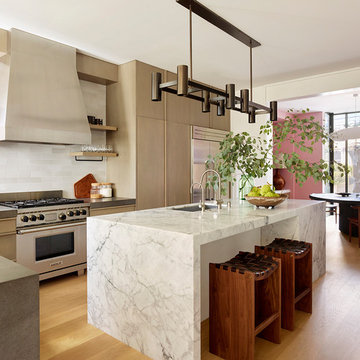
Matthew Millman
Design ideas for a contemporary l-shaped kitchen in San Francisco with a submerged sink, flat-panel cabinets, light wood cabinets, white splashback, stainless steel appliances, medium hardwood flooring, an island, brown floors and white worktops.
Design ideas for a contemporary l-shaped kitchen in San Francisco with a submerged sink, flat-panel cabinets, light wood cabinets, white splashback, stainless steel appliances, medium hardwood flooring, an island, brown floors and white worktops.

Inspiration for a farmhouse l-shaped kitchen in Portland with flat-panel cabinets, light wood cabinets, quartz worktops, medium hardwood flooring, an island, beige worktops, a belfast sink, beige splashback and stainless steel appliances.

Clean lines and warm tones abound in this deliciously modern kitchen with hardworking stainless-steel appliances. Ivory walls and ceilings are trimmed with honey stained alder, a color seen again in the cabinetry. Off-white quartz countertops cap the perimeter cabinets and climb the backsplash creating a seamless look. An extra thick countertop of the same material covers the island and waterfalls to the floor on one end. The other end of the island features a raised bar supported by bronze hairpin legs. A set of Danish modern bar stools with green vinyl seats conveniently pull up to the counter. The island is punctuated by inset drawers which are clad in a durable laminate. The depth of the stained oak flooring serves to ground the space.

Design ideas for a world-inspired u-shaped kitchen in Portland with a submerged sink, flat-panel cabinets, light wood cabinets, wood worktops, white splashback, stainless steel appliances, concrete flooring, no island, grey floors and brown worktops.
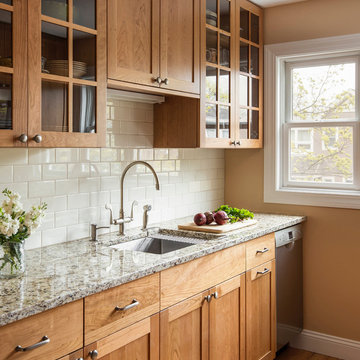
Natural Cherry cabinetry.
Design: Watchcity Kitchens
Small farmhouse kitchen in Other with beaded cabinets and light wood cabinets.
Small farmhouse kitchen in Other with beaded cabinets and light wood cabinets.
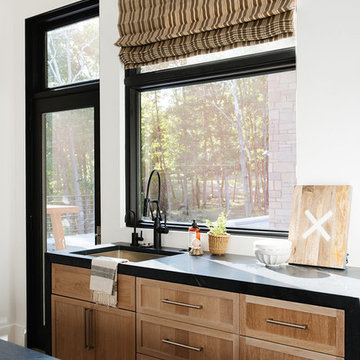
Design ideas for a medium sized country l-shaped kitchen in Salt Lake City with light wood cabinets, white appliances, light hardwood flooring, an island and black worktops.
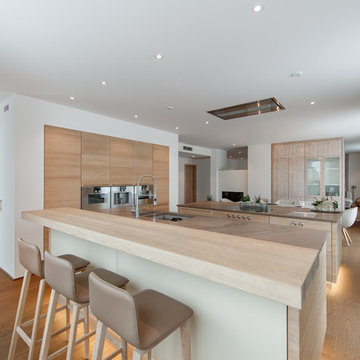
Design ideas for a contemporary u-shaped kitchen in Stuttgart with a submerged sink, flat-panel cabinets, light wood cabinets, medium hardwood flooring, multiple islands, brown floors and grey worktops.

EBCON Corporation, Redwood City, California, 2019 NARI CotY Award-Winning Residential Kitchen Over $150,000
Photo of a large contemporary l-shaped open plan kitchen in San Francisco with a submerged sink, flat-panel cabinets, light wood cabinets, engineered stone countertops, white splashback, marble splashback, stainless steel appliances, light hardwood flooring, an island, white worktops and beige floors.
Photo of a large contemporary l-shaped open plan kitchen in San Francisco with a submerged sink, flat-panel cabinets, light wood cabinets, engineered stone countertops, white splashback, marble splashback, stainless steel appliances, light hardwood flooring, an island, white worktops and beige floors.
Kitchen with Light Wood Cabinets Ideas and Designs
9