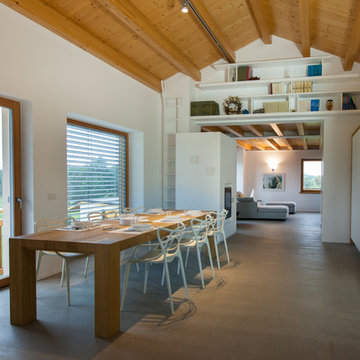Open Plan Dining Room Ideas and Designs
Refine by:
Budget
Sort by:Popular Today
161 - 180 of 76,732 photos
Item 1 of 2
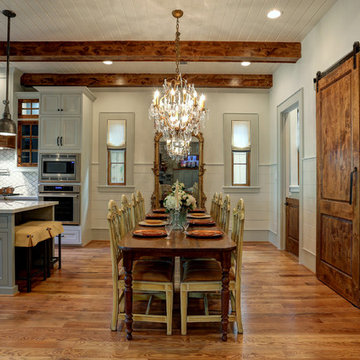
TK Images
Design ideas for a classic open plan dining room in Houston with beige walls, medium hardwood flooring and brown floors.
Design ideas for a classic open plan dining room in Houston with beige walls, medium hardwood flooring and brown floors.
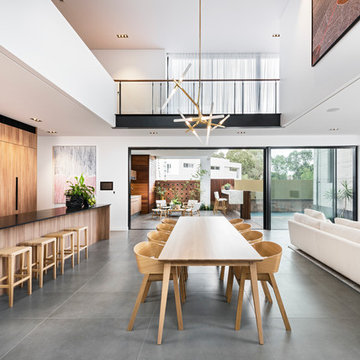
photo: D Max Photography
Inspiration for a large contemporary open plan dining room in Perth with white walls.
Inspiration for a large contemporary open plan dining room in Perth with white walls.
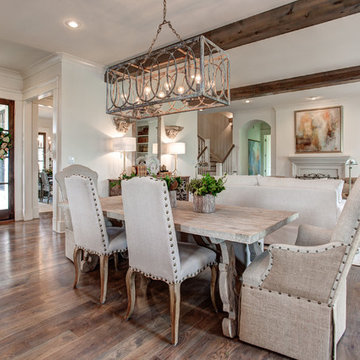
Michael Baxley
Inspiration for a large classic open plan dining room in Little Rock with white walls, medium hardwood flooring, a corner fireplace and feature lighting.
Inspiration for a large classic open plan dining room in Little Rock with white walls, medium hardwood flooring, a corner fireplace and feature lighting.
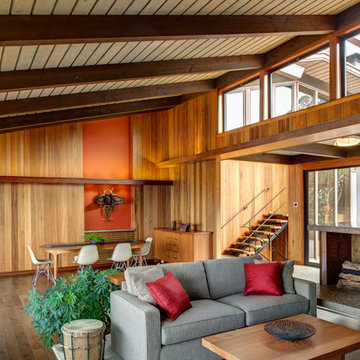
Treve Johnson
Design ideas for a medium sized midcentury open plan dining room in San Francisco with brown walls, dark hardwood flooring, a standard fireplace, a concrete fireplace surround and brown floors.
Design ideas for a medium sized midcentury open plan dining room in San Francisco with brown walls, dark hardwood flooring, a standard fireplace, a concrete fireplace surround and brown floors.
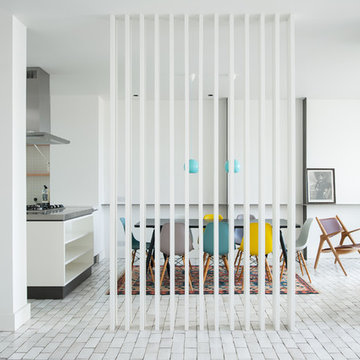
The ground floor, originally comprising of two rooms, was knocked through to create one large, open-plan room, maximising the views of the sea and coastline.
Photography: Jim Stephenson
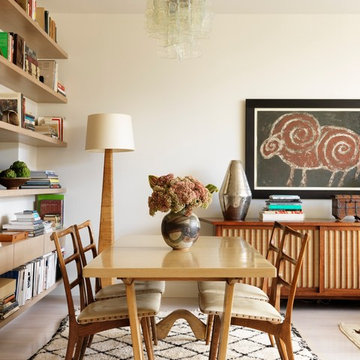
Jonny Valiant
This is an example of a small midcentury open plan dining room in New York with white walls, light hardwood flooring, no fireplace and feature lighting.
This is an example of a small midcentury open plan dining room in New York with white walls, light hardwood flooring, no fireplace and feature lighting.
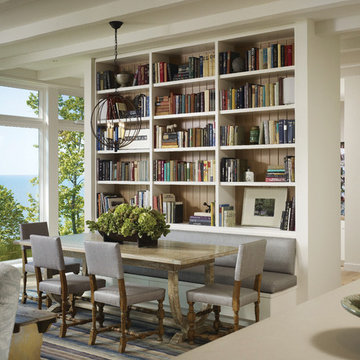
Architect: Celeste Robbins, Robbins Architecture Inc.
Photography By: Hedrich Blessing
“Simple and sophisticated interior and exterior that harmonizes with the site. Like the integration of the flat roof element into the main gabled form next to garage. It negotiates the line between traditional and modernist forms and details successfully.”
This single-family vacation home on the Michigan shoreline accomplished the balance of large, glass window walls with the quaint beach aesthetic found on the neighboring dunes. Drawing from the vernacular language of nearby beach porches, a composition of flat and gable roofs was designed. This blending of rooflines gave the ability to maintain the scale of a beach cottage without compromising the fullness of the lake views.
The result was a space that continuously displays views of Lake Michigan as you move throughout the home. From the front door to the upper bedroom suites, the home reminds you why you came to the water’s edge, and emphasizes the vastness of the lake view.
Marvin Windows helped frame the dramatic lake scene. The products met the performance needs of the challenging lake wind and sun. Marvin also fit within the budget, and the technical support made it easy to design everything from large fixed windows to motorized awnings in hard-to-reach locations.
Featuring:
Marvin Ultimate Awning Window
Marvin Ultimate Casement Window
Marvin Ultimate Swinging French Door
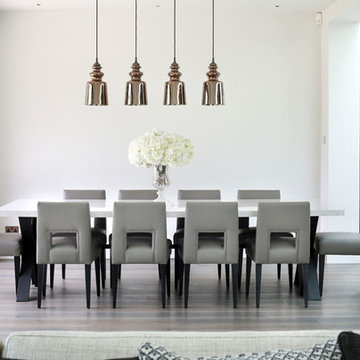
Alex Maguire Photography
Please send all questions about the kitchen to tom@202design
Contemporary open plan dining room in London with white walls.
Contemporary open plan dining room in London with white walls.
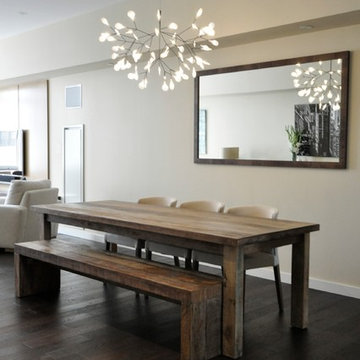
Veronica Decca
This is an example of a large contemporary open plan dining room in New York with beige walls and dark hardwood flooring.
This is an example of a large contemporary open plan dining room in New York with beige walls and dark hardwood flooring.
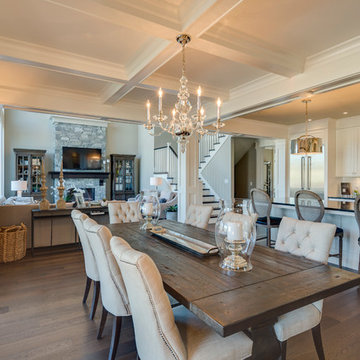
award winning builder, black granite, coffered ceiling, upholstered dining chair, white cabinets, white trim, wood dining table, chandelier
Photo of a medium sized classic open plan dining room in Vancouver with beige walls, dark hardwood flooring and feature lighting.
Photo of a medium sized classic open plan dining room in Vancouver with beige walls, dark hardwood flooring and feature lighting.
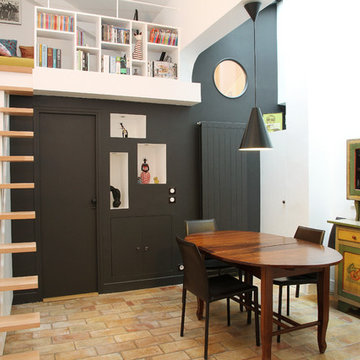
Small contemporary open plan dining room in Toronto with white walls, brick flooring and no fireplace.
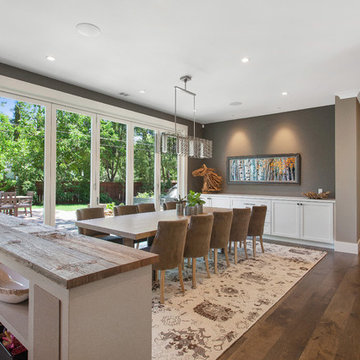
Farmhouse style with an industrial, contemporary feel.
Photo of a large rural open plan dining room in San Francisco with grey walls and medium hardwood flooring.
Photo of a large rural open plan dining room in San Francisco with grey walls and medium hardwood flooring.
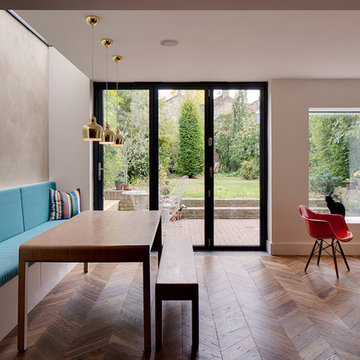
Ed Reeve / EDIT
Photo of a contemporary open plan dining room in London with white walls and medium hardwood flooring.
Photo of a contemporary open plan dining room in London with white walls and medium hardwood flooring.
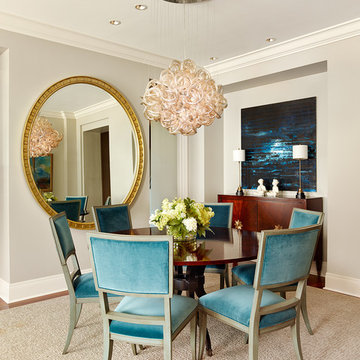
This is an example of a small contemporary open plan dining room in Charleston with beige walls, medium hardwood flooring, no fireplace, brown floors and feature lighting.
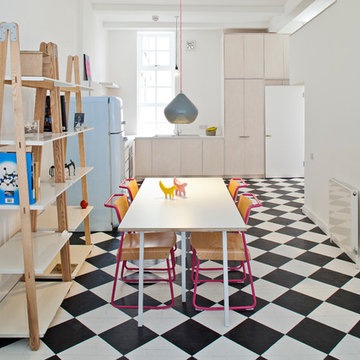
www.peterlanders.net
Contemporary open plan dining room in London with multi-coloured floors.
Contemporary open plan dining room in London with multi-coloured floors.
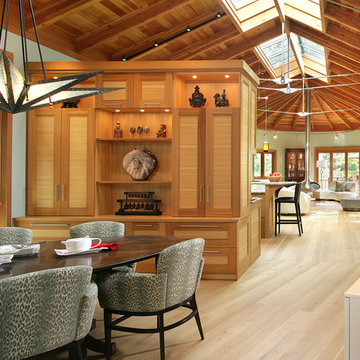
Clifford Starr
Medium sized classic open plan dining room in New York with green walls, light hardwood flooring and beige floors.
Medium sized classic open plan dining room in New York with green walls, light hardwood flooring and beige floors.

Photo of a medium sized traditional open plan dining room in Charleston with medium hardwood flooring, blue walls, no fireplace and brown floors.
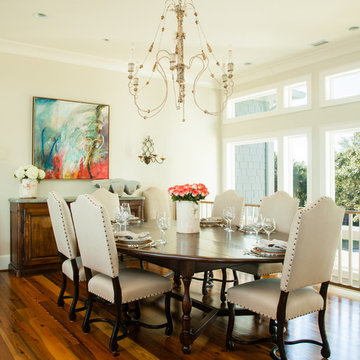
Open to the other living areas is a beautiful dining space. Sunny natural light from the walls of windows brightens the room. This room features handmade furniture from Mortise & Tenon, as well as antiques and other furnishings procured by the designer.
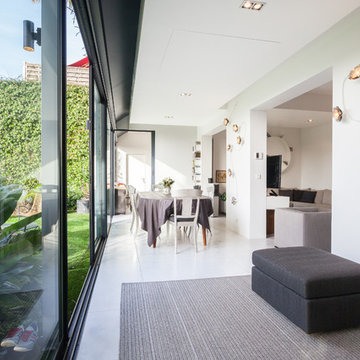
Merci de me contacter pour toute publication et utilisation des photos.
Franck Minieri | Photographe
www.franckminieri.com
Design ideas for a medium sized contemporary open plan dining room in Nice with white walls.
Design ideas for a medium sized contemporary open plan dining room in Nice with white walls.
Open Plan Dining Room Ideas and Designs
9
