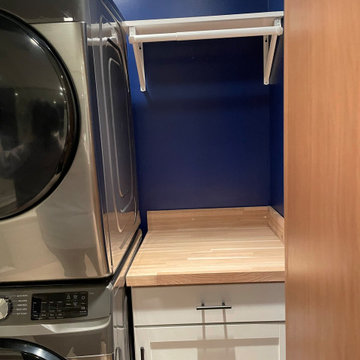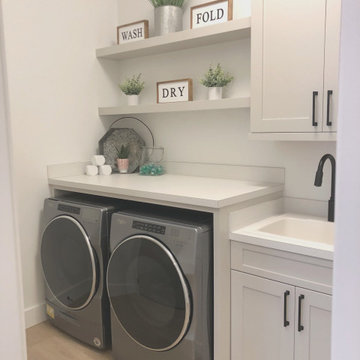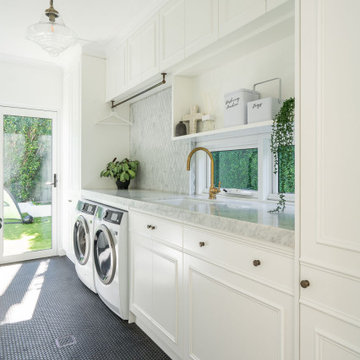Single-wall Utility Room Ideas and Designs
Refine by:
Budget
Sort by:Popular Today
21 - 40 of 10,589 photos
Item 1 of 2

Juliana Franco
Design ideas for a medium sized midcentury single-wall separated utility room in Houston with flat-panel cabinets, composite countertops, white walls, porcelain flooring, a stacked washer and dryer, grey floors and green cabinets.
Design ideas for a medium sized midcentury single-wall separated utility room in Houston with flat-panel cabinets, composite countertops, white walls, porcelain flooring, a stacked washer and dryer, grey floors and green cabinets.

Within the master bedroom was a small entry hallway and extra closet. A perfect spot to carve out a small laundry room. Full sized stacked washer and dryer fit perfectly with left over space for adjustable shelves to hold supplies. New louvered doors offer ventilation and work nicely with the home’s plantation shutters throughout. Photography by Erika Bierman

No space for a full laundry room? No problem! Hidden by closet doors, this fully functional laundry area is sleek and modern.
This is an example of a small contemporary single-wall laundry cupboard in San Francisco with a stacked washer and dryer, a submerged sink, flat-panel cabinets, beige cabinets and beige walls.
This is an example of a small contemporary single-wall laundry cupboard in San Francisco with a stacked washer and dryer, a submerged sink, flat-panel cabinets, beige cabinets and beige walls.

This is an example of a rural single-wall separated utility room in Burlington with open cabinets, green cabinets, green walls, dark hardwood flooring, a side by side washer and dryer, brown floors, black worktops and tongue and groove walls.

APD was hired to update the primary bathroom and laundry room of this ranch style family home. Included was a request to add a powder bathroom where one previously did not exist to help ease the chaos for the young family. The design team took a little space here and a little space there, coming up with a reconfigured layout including an enlarged primary bathroom with large walk-in shower, a jewel box powder bath, and a refreshed laundry room including a dog bath for the family’s four legged member!

Inspiration for a contemporary single-wall separated utility room in Sydney with a belfast sink, flat-panel cabinets, white cabinets, grey splashback, metro tiled splashback, white walls, beige floors, white worktops and tongue and groove walls.

Laundry Room with open shelving
Design ideas for a small modern single-wall utility room in Cleveland with a built-in sink, shaker cabinets, white cabinets, white walls, vinyl flooring, a side by side washer and dryer and black floors.
Design ideas for a small modern single-wall utility room in Cleveland with a built-in sink, shaker cabinets, white cabinets, white walls, vinyl flooring, a side by side washer and dryer and black floors.

This is an example of a single-wall laundry cupboard in DC Metro with shaker cabinets, white cabinets, wood worktops, blue walls, a stacked washer and dryer and yellow worktops.

We maximized storage in the small laundry room, adding a Carrara marble counter and an oak shelf on the wall above, as well as a full length pantry which serves as a utility closet and cabinets above the washer and dryer. A vintage window sash replaced the earlier vinyl window that was installed in an earlier renovation.

Inspiration for a large modern single-wall separated utility room in Other with a built-in sink, shaker cabinets, grey cabinets, laminate countertops, a side by side washer and dryer and white worktops.

For this home in the Canberra suburb of Forde, Studio Black Interiors gave the laundry an interior design makeover. Studio Black was responsible for re-designing the laundry and selecting the finishes and fixtures to make the laundry feel more modern and practical for this family home. Photography by Hcreations.

The mud room and laundry room of Arbor Creek. View House Plan THD-1389: https://www.thehousedesigners.com/plan/the-ingalls-1389

Photo of a small classic single-wall separated utility room in San Diego with a belfast sink, shaker cabinets, blue cabinets, wood worktops, grey splashback, porcelain flooring and a side by side washer and dryer.

Small contemporary single-wall utility room in Moscow with flat-panel cabinets, white cabinets, grey walls, porcelain flooring, a stacked washer and dryer and grey floors.

A laundry room is housed behind these sliding barn doors in the upstairs hallway in this near-net-zero custom built home built by Meadowlark Design + Build in Ann Arbor, Michigan. Architect: Architectural Resource, Photography: Joshua Caldwell

This laundry room in Scotch Plains, NJ, is just outside the master suite. Barn doors provide visual and sound screening. Galaxy Building, In House Photography.

This former closet-turned-laundry room is one of my favorite projects. It is completely functional, providing a countertop for treating stains and folding, a wall-mounted drying rack, and plenty of storage. The combination of textures in the carrara marble backsplash, floral sketch wallpaper and galvanized accents makes it a gorgeous place to spent (alot) of time!

Converting the old family room to something practical required a lot of attention to the need of storage space and creation on nooks and functioning built-in cabinets.
Everything was custom made to fit the clients need.
A hidden slide in full height cabinet was design and built to house the stackable washer and dryer.
The most enjoyable part was recreating the new red oak floor with grooves and pegs that will match the existing 60 years old flooring in the main house.

A high performance and sustainable mountain home. We fit a lot of function into a relatively small space when renovating the Entry/Mudroom and Laundry area.

Photo of a classic single-wall utility room in Sydney with a submerged sink, recessed-panel cabinets, white cabinets, white walls, a side by side washer and dryer, black floors and grey worktops.
Single-wall Utility Room Ideas and Designs
2