Single-wall Utility Room Ideas and Designs
Refine by:
Budget
Sort by:Popular Today
81 - 100 of 10,589 photos
Item 1 of 2

Richard Mandelkorn
A newly connected hallway leading to the master suite had the added benefit of a new laundry closet squeezed in; the original home had a cramped closet in the kitchen downstairs. The space was made efficient with a countertop for folding, a hanging drying rack and cabinet for storage. All is concealed by a traditional barn door, and lit by a new expansive window opposite.

Perfect Laundry Room for making laundry task seem pleasant! BM White Dove and SW Comfort Gray Barn Doors. Pewter Hardware. Construction by Borges Brooks Builders.
Fletcher Isaacs Photography

Surprise!!! This is no ordinary Laundry Closet. The Valejo's laundry space features a granite counter for sorting and folding, built in cabinetry for ample storage, and exciting glass tile design for an extra "wow" factor!

Have a tiny New York City apartment? Check our Spatia, Arclinea's kitchen and storage solution that offers a sleek, discreet design. Spatia smartly conceals your kitchen, laundry and storage, elegantly blending in with any timeless design.

Inspiration for a medium sized scandi single-wall utility room in Bordeaux with flat-panel cabinets, white cabinets, wood worktops, beige walls, ceramic flooring, a side by side washer and dryer and beige worktops.

Within the master bedroom was a small entry hallway and extra closet. A perfect spot to carve out a small laundry room. Full sized stacked washer and dryer fit perfectly with left over space for adjustable shelves to hold supplies. New louvered doors offer ventilation and work nicely with the home’s plantation shutters throughout. Photography by Erika Bierman

Cameron Acker
Inspiration for a small beach style single-wall laundry cupboard in San Diego with a submerged sink, shaker cabinets, white cabinets, granite worktops, white walls, ceramic flooring and a stacked washer and dryer.
Inspiration for a small beach style single-wall laundry cupboard in San Diego with a submerged sink, shaker cabinets, white cabinets, granite worktops, white walls, ceramic flooring and a stacked washer and dryer.
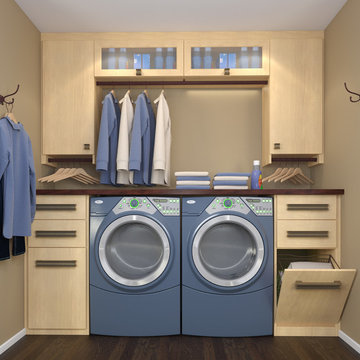
Build for the smallest space yet organized and useful. Maple Melamine with Espresso Counters and oil rubbed bronze accents
Design ideas for a small contemporary single-wall utility room in Los Angeles with flat-panel cabinets, light wood cabinets, laminate countertops and a side by side washer and dryer.
Design ideas for a small contemporary single-wall utility room in Los Angeles with flat-panel cabinets, light wood cabinets, laminate countertops and a side by side washer and dryer.
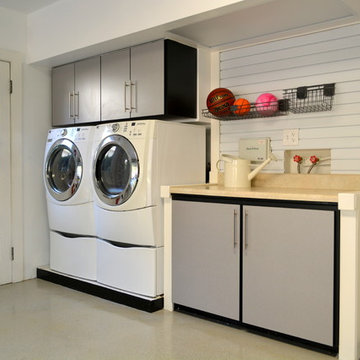
Garage cabinets, black cabinets with brushed aluminum doors. Slot wall storage
This is an example of a large contemporary single-wall utility room in Tampa with flat-panel cabinets, grey cabinets, laminate countertops, white walls, concrete flooring, a side by side washer and dryer and beige floors.
This is an example of a large contemporary single-wall utility room in Tampa with flat-panel cabinets, grey cabinets, laminate countertops, white walls, concrete flooring, a side by side washer and dryer and beige floors.
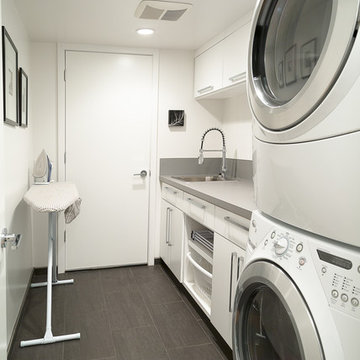
Peter Hanson
This is an example of a medium sized contemporary single-wall separated utility room in Seattle with a built-in sink, flat-panel cabinets, white cabinets, laminate countertops, white walls, porcelain flooring and a stacked washer and dryer.
This is an example of a medium sized contemporary single-wall separated utility room in Seattle with a built-in sink, flat-panel cabinets, white cabinets, laminate countertops, white walls, porcelain flooring and a stacked washer and dryer.

Custom Laundry Room area with space for folding, sorting and hanging. Cabinets are shown in Driftwood with Arctic White Forterra work surfaces. Call for a Free Consultation at 610-358-3171.
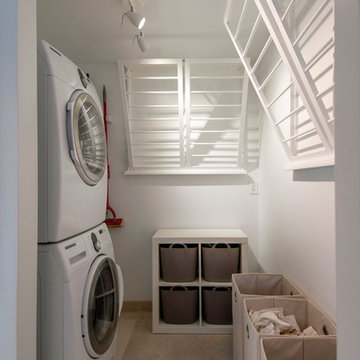
© Indivar Sivanathan
Inspiration for a contemporary single-wall separated utility room in San Francisco with a stacked washer and dryer.
Inspiration for a contemporary single-wall separated utility room in San Francisco with a stacked washer and dryer.

For all inquiries regarding cabinetry please call us at 604 795 3522 or email us at contactus@oldworldkitchens.com.
Unfortunately we are unable to provide information regarding content unrelated to our cabinetry.
Photography: Bob Young (bobyoungphoto.com)
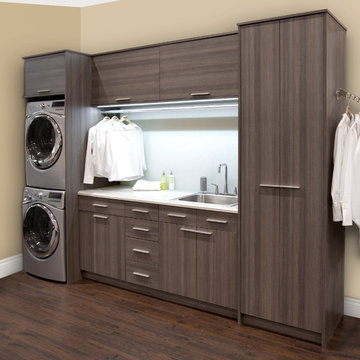
This is an example of a medium sized contemporary single-wall utility room in Toronto with flat-panel cabinets, beige walls, dark hardwood flooring, a stacked washer and dryer and grey cabinets.
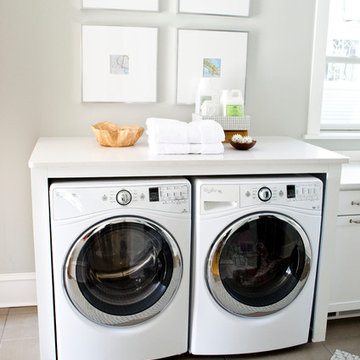
The Curbly #remodel added a #countertop above the washer and dryer for a place to fold #laundry.
Photo of a small classic single-wall utility room in Other with white cabinets, white walls, ceramic flooring, a side by side washer and dryer and white worktops.
Photo of a small classic single-wall utility room in Other with white cabinets, white walls, ceramic flooring, a side by side washer and dryer and white worktops.
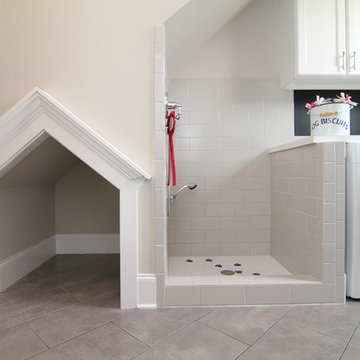
Large classic single-wall utility room in Raleigh with recessed-panel cabinets, white cabinets, ceramic flooring and a side by side washer and dryer.

This is an example of a large traditional single-wall utility room in Minneapolis with white cabinets, a side by side washer and dryer, a submerged sink, shaker cabinets, composite countertops, ceramic flooring, grey floors, beige worktops and grey walls.

Dog washing station. Architect: Tandem Architecture; Photo Credit: Steven Johnson Photography
Design ideas for a large classic single-wall utility room in Chicago with flat-panel cabinets, grey cabinets, stainless steel worktops, grey walls, ceramic flooring and a side by side washer and dryer.
Design ideas for a large classic single-wall utility room in Chicago with flat-panel cabinets, grey cabinets, stainless steel worktops, grey walls, ceramic flooring and a side by side washer and dryer.

Photo of a medium sized classic single-wall separated utility room in Other with shaker cabinets, grey cabinets, grey walls, a stacked washer and dryer and white worktops.

A laundry room is housed behind these sliding barn doors in the upstairs hallway in this near-net-zero custom built home built by Meadowlark Design + Build in Ann Arbor, Michigan. Architect: Architectural Resource, Photography: Joshua Caldwell
Single-wall Utility Room Ideas and Designs
5