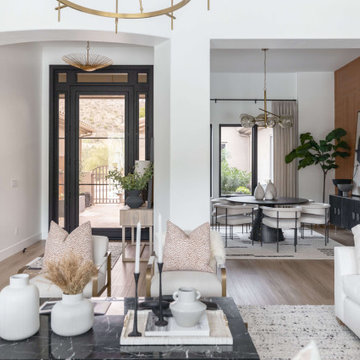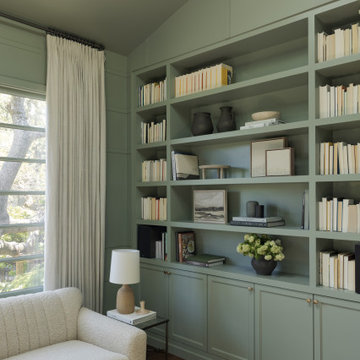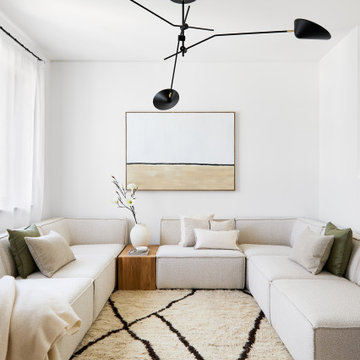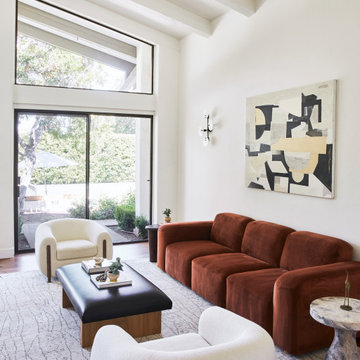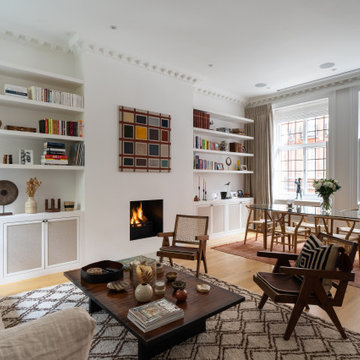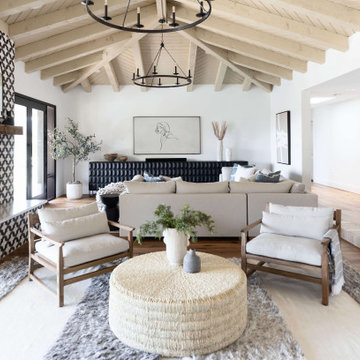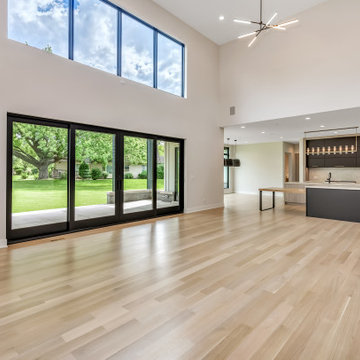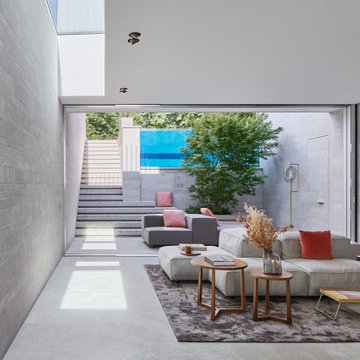Living Room Ideas and Designs
Refine by:
Budget
Sort by:Popular Today
1261 - 1280 of 1,969,679 photos

This great room is a perfect bland of modern ad farmhouse featuring white brick, black metal, soft grays and oatmeal fabrics blended with reclaimed wood and exposed beams.

This well-appointed lounge area is situated just adjacent to the study, in a grand, open-concept room. Intricate detailing on the fireplace, vintage books and floral prints all pull from traditional design style, and are nicely harmonized with the modern shapes of the accent chairs and sofa, and the small bust on the mantle.

Product styling photoshoot for Temple and Webster
Design ideas for a small scandi enclosed living room in Adelaide with blue walls, medium hardwood flooring and panelled walls.
Design ideas for a small scandi enclosed living room in Adelaide with blue walls, medium hardwood flooring and panelled walls.
Find the right local pro for your project

The white brick and shiplap fireplace is the focal point of this space. Wrap around white oak box mantle ties in with the ceiling beams and live sawn oak floor. Sherwin Williams Drift of Mist is a soft contrast to the Pure white trim and fireplace.
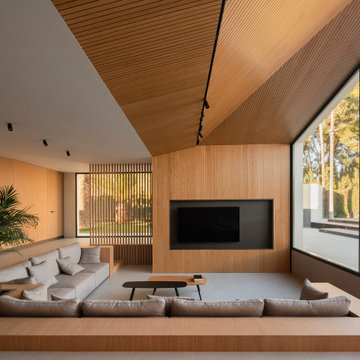
Con la intensa luz mediterránea y rodeados de olivos, no es extraño que esta familia escogiera rehabilitar una finca así para pasar a vivir en el campo.
Materiales naturales como la madera y la piedra seca —colocada con la técnica tradicional de mampostería en algunos paños de la fachada y sobre la piscina— permiten sintonizar la vivienda con su entorno.
Una forma de recuperar la arquitectura tradicional haciendo la vida más confortable y luminosa.

Au sein d'une belle maison de l'architecte Prunetti des années 50 de la ville de Dax, conception d'un espace bibliothèque.
Le projet consiste à révéler le potentiel de cet espace sous-exploité en lui attribuant à la fois une fonction définie ainsi qu'un panel de sensations.
La conception de cette pièce permet d'allier le confort lors de sessions reposantes de lectures à l'aventure et au voyage à travers la décoration choisie et les matériaux bruts utilisés.
Certains éléments architecturaux au style plus classique sont également réutilisés afin de préserver les codes généraux de la maison dans laquelle cet espace s'intègre.
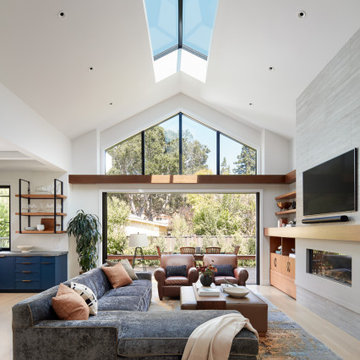
New Construction
Design + Build: EBCON Corporation
Architecture: Viotti Architects
Photography: Agnieszka Jakubowicz
This is an example of a classic living room in San Francisco.
This is an example of a classic living room in San Francisco.
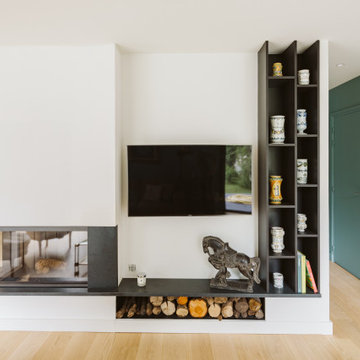
Salon tv cheminée avec rangement intégré
bleu
Inspiration for a medium sized contemporary open plan living room in Lille with blue walls, light hardwood flooring, a corner fireplace, a stone fireplace surround and a wall mounted tv.
Inspiration for a medium sized contemporary open plan living room in Lille with blue walls, light hardwood flooring, a corner fireplace, a stone fireplace surround and a wall mounted tv.
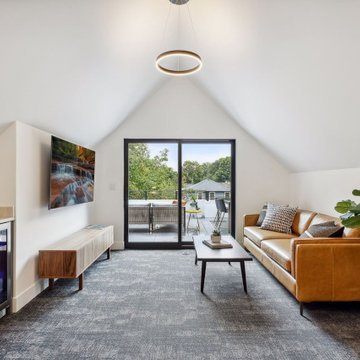
An exquisite main-level kitchen, dining area, and family room – all with in-floor heat and loads of windows.
You’ll love the floating staircase, the fully fenced-in yard, and the two-car garage plus a 3rd parking spot for each unit.
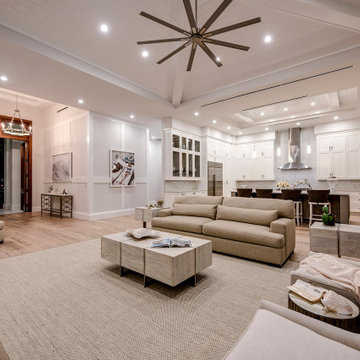
This coastal 4 bedroom house plan features 4 bathrooms, 2 half baths and a 3 car garage. Its design includes a slab foundation, CMU exterior walls, cement tile roof and a stucco finish. The dimensions are as follows: 74′ wide; 94′ deep and 27’3″ high. Features include an open floor plan and a covered lanai with fireplace and outdoor kitchen. Amenities include a great room, island kitchen with pantry, dining room and a study. The master bedroom includes 2 walk-in closets. The master bath features dual sinks, a vanity and a unique tub and shower design! Three bedrooms and 3 bathrooms are located on the opposite side of the house. There is also a pool bath.

This is an example of a large beach style open plan living room in Other with white walls, light hardwood flooring, a standard fireplace, a concrete fireplace surround, a wall mounted tv, brown floors, exposed beams and tongue and groove walls.
Living Room Ideas and Designs

A master class in modern contemporary design is on display in Ocala, Florida. Six-hundred square feet of River-Recovered® Pecky Cypress 5-1/4” fill the ceilings and walls. The River-Recovered® Pecky Cypress is tastefully accented with a coat of white paint. The dining and outdoor lounge displays a 415 square feet of Midnight Heart Cypress 5-1/4” feature walls. Goodwin Company River-Recovered® Heart Cypress warms you up throughout the home. As you walk up the stairs guided by antique Heart Cypress handrails you are presented with a stunning Pecky Cypress feature wall with a chevron pattern design.
64
