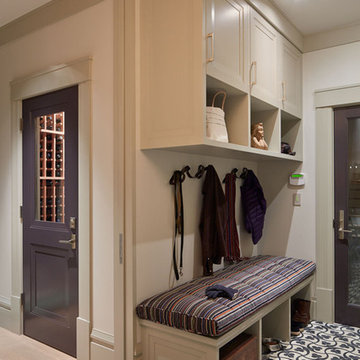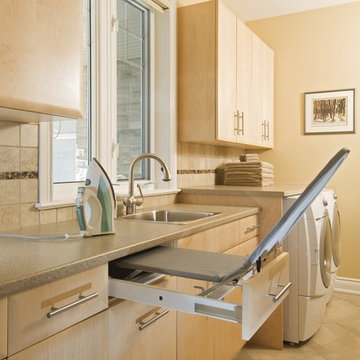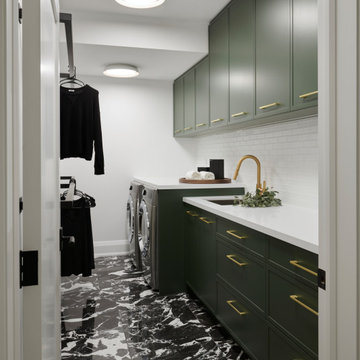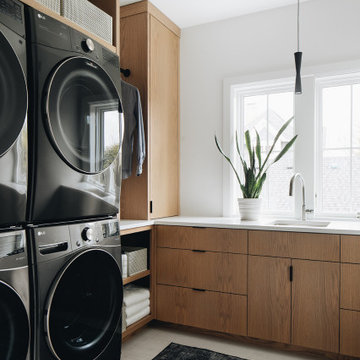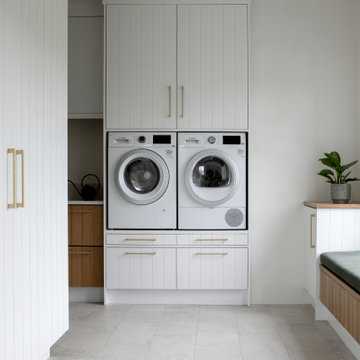Contemporary Utility Room Ideas and Designs
Refine by:
Budget
Sort by:Popular Today
81 - 100 of 21,779 photos
Item 1 of 2
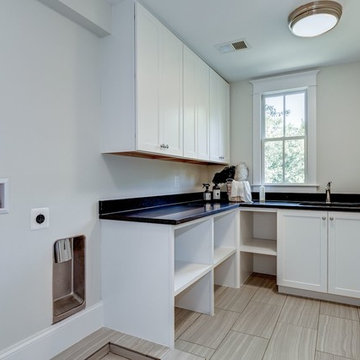
This is an example of a large contemporary l-shaped separated utility room in DC Metro with a single-bowl sink, shaker cabinets, white cabinets, composite countertops, white walls and ceramic flooring.
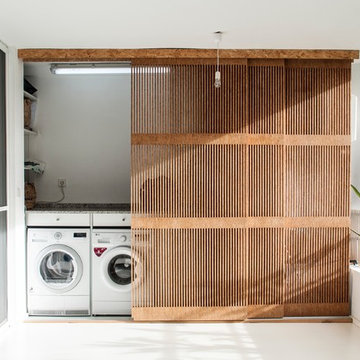
This is an example of a small contemporary single-wall laundry cupboard in Valencia with a side by side washer and dryer.

Photo of a contemporary separated utility room in Miami with open cabinets, medium wood cabinets and a side by side washer and dryer.
Find the right local pro for your project
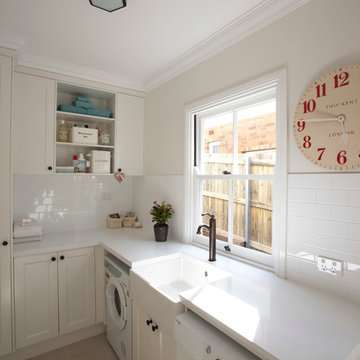
This is an example of a medium sized contemporary l-shaped utility room in Brisbane with a belfast sink, recessed-panel cabinets, white cabinets, granite worktops, white walls, ceramic flooring and a side by side washer and dryer.

Medium sized contemporary galley utility room in Miami with flat-panel cabinets, light wood cabinets, quartz worktops, beige walls, medium hardwood flooring, a side by side washer and dryer, a single-bowl sink and brown floors.
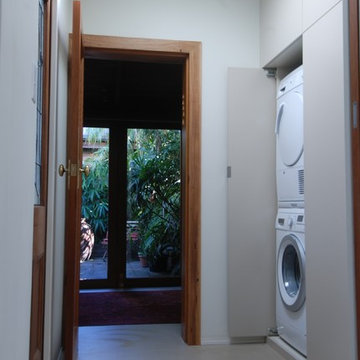
The laundry was designed into custom designed joinery. A Hafele Pivot Door system was designed to neatly glide back into the side of the cupboard to access the front loading washing machine and dryer.
Jeff Hawkins Photography

For all inquiries regarding cabinetry please call us at 604 795 3522 or email us at contactus@oldworldkitchens.com.
Unfortunately we are unable to provide information regarding content unrelated to our cabinetry.
Photography: Bob Young (bobyoungphoto.com)
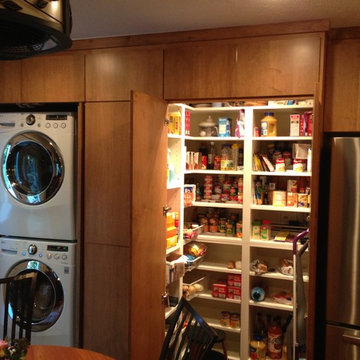
This wall of panels, actually hide a stackable washer and dryer in the first two of the left, with armoire rollback style doors. The far two panels to the right open to reveal a "step in" style pantry. Similar in style, but smaller than a "walk in" pantry. The middle door on the middle set of doors, is hinged on the right, to access laundry detergents.

JVL Photography
Inspiration for a small contemporary single-wall separated utility room in Ottawa with flat-panel cabinets, white cabinets, wood worktops, grey walls, light hardwood flooring, a side by side washer and dryer and beige worktops.
Inspiration for a small contemporary single-wall separated utility room in Ottawa with flat-panel cabinets, white cabinets, wood worktops, grey walls, light hardwood flooring, a side by side washer and dryer and beige worktops.

Design ideas for a small contemporary single-wall separated utility room in Atlanta with a submerged sink, flat-panel cabinets, white cabinets, composite countertops, white walls, a side by side washer and dryer, beige floors, green worktops and porcelain flooring.

Photo of a large contemporary galley utility room in Seattle with a submerged sink, shaker cabinets, dark wood cabinets, granite worktops, white walls, porcelain flooring, a side by side washer and dryer, grey floors and multicoloured worktops.

Inspiration for a small contemporary single-wall separated utility room in Los Angeles with shaker cabinets, blue cabinets, quartz worktops, white walls, ceramic flooring, a stacked washer and dryer and white floors.

Apple green laundry room
Photo of a contemporary utility room in San Francisco with green cabinets, composite countertops, a stacked washer and dryer, a submerged sink, brown floors and white worktops.
Photo of a contemporary utility room in San Francisco with green cabinets, composite countertops, a stacked washer and dryer, a submerged sink, brown floors and white worktops.

Zoom sur la rénovation partielle d’un récent projet livré au cœur du 15ème arrondissement de Paris. Occupé par les propriétaires depuis plus de 10 ans, cet appartement familial des années 70 avait besoin d’un vrai coup de frais !
Nos équipes sont intervenues dans l’entrée, la cuisine, le séjour et la salle de bain.
Pensée telle une pièce maîtresse, l’entrée de l’appartement casse les codes avec un magnifique meuble toute hauteur vert aux lignes courbées. Son objectif : apporter caractère et modernité tout en permettant de simplifier la circulation dans les différents espaces. Vous vous demandez ce qui se cache à l’intérieur ? Une penderie avec meuble à chaussures intégré, de nombreuses étagères et un bureau ouvert idéal pour télétravailler.
Autre caractéristique essentielle sur ce projet ? La luminosité. Dans le séjour et la cuisine, il était nécessaire d’apporter une touche de personnalité mais surtout de mettre l’accent sur la lumière naturelle. Dans la cuisine qui donne sur une charmante église, notre architecte a misé sur l’association du blanc et de façades en chêne signées Bocklip. En écho, on retrouve dans le couloir et dans la pièce de vie de sublimes verrières d’artiste en bois clair idéales pour ouvrir les espaces et apporter douceur et esthétisme au projet.
Enfin, on craque pour sa salle de bain spacieuse avec buanderie cachée.

Gorgeous spacious bright and fun orange laundry with black penny tiles.
This is an example of a large contemporary single-wall separated utility room in Melbourne with a submerged sink, flat-panel cabinets, orange cabinets, composite countertops, porcelain flooring, a side by side washer and dryer, white walls and grey worktops.
This is an example of a large contemporary single-wall separated utility room in Melbourne with a submerged sink, flat-panel cabinets, orange cabinets, composite countertops, porcelain flooring, a side by side washer and dryer, white walls and grey worktops.
Contemporary Utility Room Ideas and Designs
5
