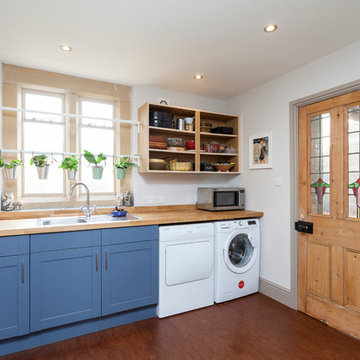Country Utility Room Ideas and Designs
Refine by:
Budget
Sort by:Popular Today
141 - 160 of 8,441 photos
Item 1 of 2
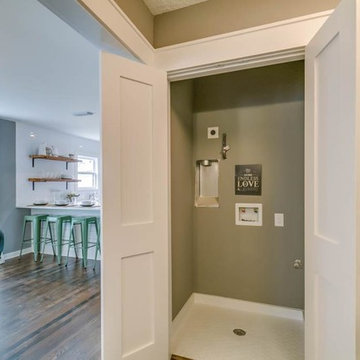
Inspiration for a small country laundry cupboard in Houston with grey walls, porcelain flooring, a stacked washer and dryer and white floors.

Design ideas for a medium sized farmhouse u-shaped separated utility room in Austin with a submerged sink, shaker cabinets, beige cabinets, engineered stone countertops, beige walls, a side by side washer and dryer and beige worktops.

Patrick Brickman
Photo of a medium sized rural l-shaped separated utility room in Charleston with recessed-panel cabinets, white cabinets, wood worktops, white walls, ceramic flooring, a side by side washer and dryer, multi-coloured floors and brown worktops.
Photo of a medium sized rural l-shaped separated utility room in Charleston with recessed-panel cabinets, white cabinets, wood worktops, white walls, ceramic flooring, a side by side washer and dryer, multi-coloured floors and brown worktops.
Find the right local pro for your project
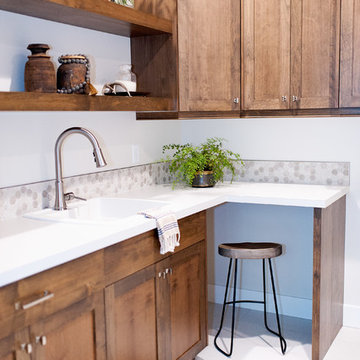
Dawn Burkhart
Farmhouse separated utility room in Boise with a built-in sink, shaker cabinets, medium wood cabinets, laminate countertops, beige walls, ceramic flooring and beige floors.
Farmhouse separated utility room in Boise with a built-in sink, shaker cabinets, medium wood cabinets, laminate countertops, beige walls, ceramic flooring and beige floors.

Photographer: Rob Karosis Interior Designer: Amy Hirsh Interiors
Photo of a medium sized rural galley separated utility room in New York with a belfast sink, shaker cabinets, white cabinets, white walls, medium hardwood flooring, a side by side washer and dryer and brown floors.
Photo of a medium sized rural galley separated utility room in New York with a belfast sink, shaker cabinets, white cabinets, white walls, medium hardwood flooring, a side by side washer and dryer and brown floors.

Knowing the important role that dogs take in our client's life, we built their space for the care and keeping of their clothes AND their dogs. The dual purpose of this space blends seamlessly from washing the clothes to washing the dog. Custom cabinets were built to comfortably house the dog crate and the industrial sized wash and dryer. A low tub was tiled and counters wrapped in stainless steel for easy maintenance.
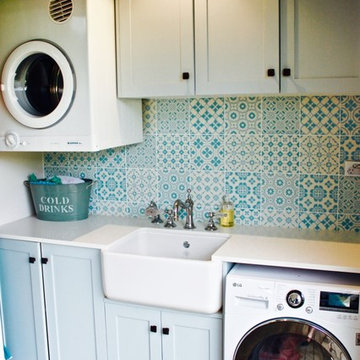
Photo of a farmhouse single-wall laundry cupboard in Brisbane with shaker cabinets, blue cabinets, blue walls and a belfast sink.
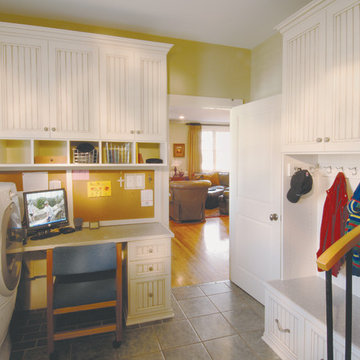
Inspiration for a medium sized farmhouse l-shaped utility room in Philadelphia with shaker cabinets, white cabinets, yellow walls, ceramic flooring, a side by side washer and dryer, engineered stone countertops, grey floors and white worktops.

This is an example of a small rural galley separated utility room in Phoenix with wood worktops, ceramic flooring, a side by side washer and dryer, brown worktops and grey walls.
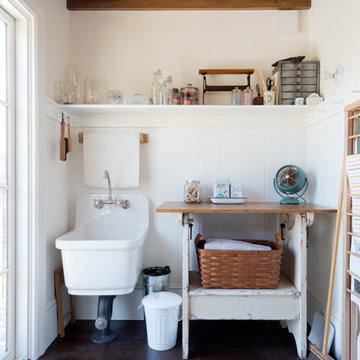
Not your typical laundry room. A high shelf wraps around the room. Pegs line the walls on the high wainscoting. A custom table can be used for folding or easily transforms into a bench.
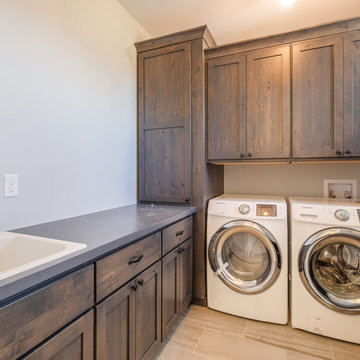
Shutter Avenue Photography
Design ideas for a medium sized rural u-shaped separated utility room in Denver with a built-in sink, shaker cabinets, dark wood cabinets, composite countertops, grey walls, ceramic flooring and a side by side washer and dryer.
Design ideas for a medium sized rural u-shaped separated utility room in Denver with a built-in sink, shaker cabinets, dark wood cabinets, composite countertops, grey walls, ceramic flooring and a side by side washer and dryer.

PhotoSynthesis Studio
Photo of a country single-wall separated utility room in Atlanta with a submerged sink, recessed-panel cabinets, white cabinets, a side by side washer and dryer and grey worktops.
Photo of a country single-wall separated utility room in Atlanta with a submerged sink, recessed-panel cabinets, white cabinets, a side by side washer and dryer and grey worktops.
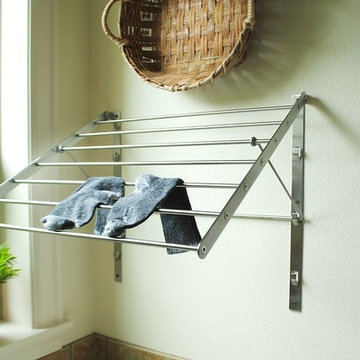
A simple metal drying rack acts as a great space saver for our narrow room. It folds up flat to the wall when not in use. The vintage basket adds warmth and is a nod to the farmhouse decor.
Denise Biggins

Raise your hand if you’ve ever been torn between style and functionality ??
We’ve all been there! Since every room in your home serves a different purpose, it’s up to you to decide how you want to balance the beauty and practicality of the space. I know what you’re thinking, “Up to me? That sounds like a lot of pressure!”
Trust me, I’m getting anxious just thinking about putting together an entire house!? The good news is that our designers are pros at combining style and purpose to create a space that represents your uniqueness and actually functions well.
Chat with one of our designers and start planning your dream home today!

This is an example of a large rural l-shaped utility room in Detroit with a submerged sink, shaker cabinets, black cabinets, grey walls, a side by side washer and dryer, multi-coloured floors and black worktops.
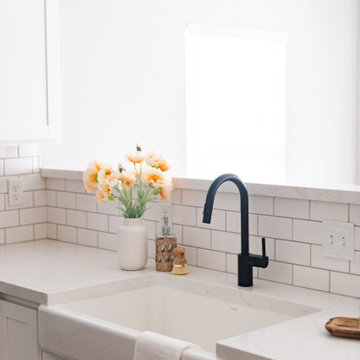
In this farmhouse-style home remodeling project, the homeowners' vision was realized through renovations in the kitchen, three bathrooms, and the living room. The kitchen underwent a significant transformation with the addition of new white cabinets, providing a fresh and bright backdrop. The inclusion of new hardware, countertops, and backsplash enhanced the farmhouse aesthetic, while a farmhouse sink became a standout feature. In the living room, a fresh coat of paint revitalized the space, and new finishes were applied to the fireplace, adding a touch of modernity and visual appeal.
The three bathrooms were beautifully updated to create a cohesive look throughout the house. Matching mirrors and vanities tied the bathrooms together, creating a harmonious design. The addition of new tile, bathtubs, and showers elevated the overall aesthetic, ensuring a modern and functional space. The entire home now exudes a sense of elevated farmhouse style, with cohesive design elements that tie the spaces together. The result is a beautifully transformed home that perfectly reflects the homeowners' desired farmhouse aesthetic while incorporating modern touches.
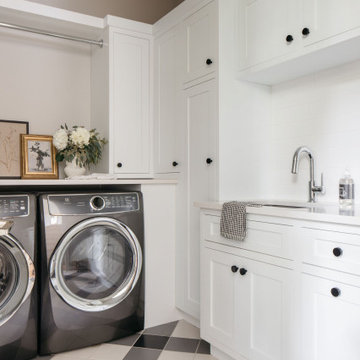
There’s no such thing as too much storage, am I right? ?
Our designers are experts at adding in storage solutions wherever you need them. So if you have an oddly shaped room or need cabinetry to fit specific dimensions, we’ve got you covered!

Inspiration for a large country l-shaped separated utility room in Houston with a belfast sink, recessed-panel cabinets, blue cabinets, white walls, ceramic flooring, a side by side washer and dryer, multi-coloured floors, white worktops and feature lighting.
Country Utility Room Ideas and Designs

Patterned floor tiles, turquoise/teal Shaker style cabinetry, penny round mosaic backsplash tiles and farmhouse sink complete this laundry room to be where you want to be all day long!?!
8
