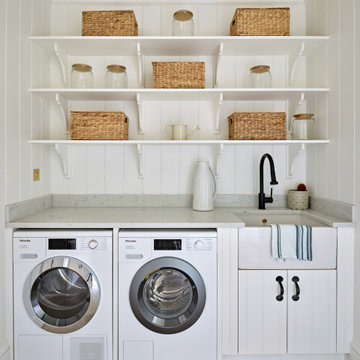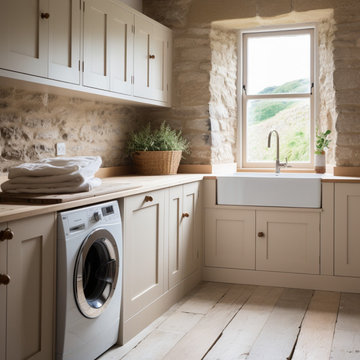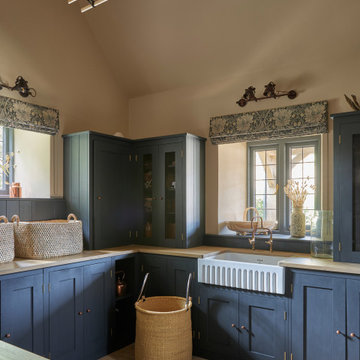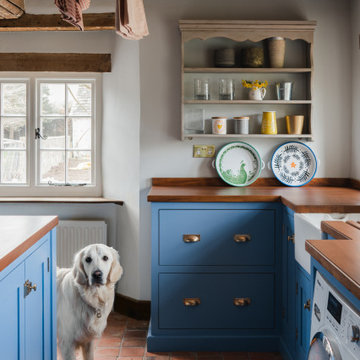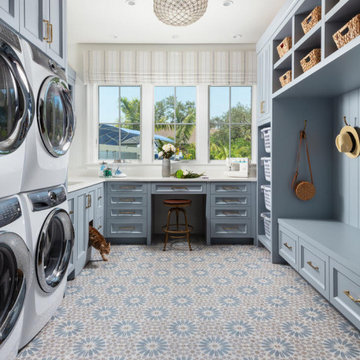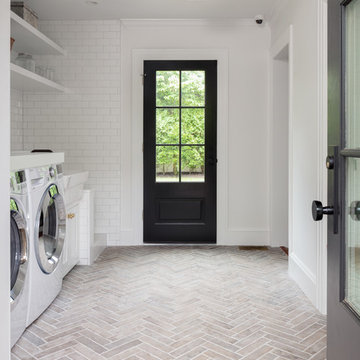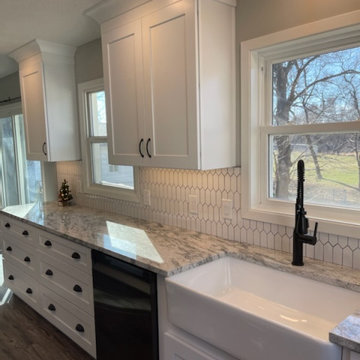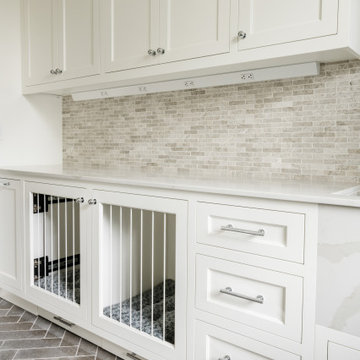Country Utility Room Ideas and Designs
Refine by:
Budget
Sort by:Popular Today
1 - 20 of 8,430 photos
Item 1 of 2

Design ideas for a rural u-shaped utility room in Other with a submerged sink, recessed-panel cabinets, beige cabinets, beige walls, a side by side washer and dryer, brown floors and white worktops.

A country kitchen in rural Pembrokeshire with breathtaking views and plenty of character. Under the striking low beamed ceiling, the Shaker cabinets are designed in an L-shape run with a large central freestanding island.
The kitchen revolves around the generously proportioned Ash island acting as a prep table, a place to perch and plenty of storage.
In keeping with the farmhouse aesthetic, the walk in pantry houses jams and jars with everything on show.
Round the corner lies the utility space with an additional sink and white good appliances with a boot room on entry to the property for muddy wellies and raincoats.
Find the right local pro for your project

This is an example of a large rural single-wall utility room in Kent with a belfast sink, shaker cabinets, white cabinets, quartz worktops, white walls, grey floors, white worktops, a side by side washer and dryer and exposed beams.

This is an example of a rural utility room in Chicago with shaker cabinets, blue cabinets, white walls and beige floors.

PhotoSynthesis Studio
Photo of a country single-wall separated utility room in Atlanta with a submerged sink, recessed-panel cabinets, white cabinets, a side by side washer and dryer and grey worktops.
Photo of a country single-wall separated utility room in Atlanta with a submerged sink, recessed-panel cabinets, white cabinets, a side by side washer and dryer and grey worktops.
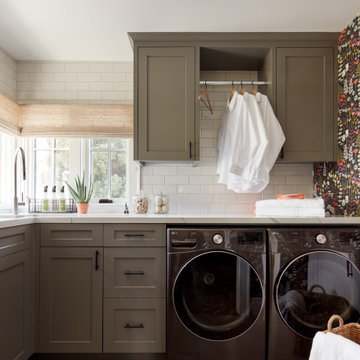
Design: Studio Three Design, Inc /
Photography: Agnieszka Jakubowicz
Inspiration for a farmhouse utility room in San Francisco.
Inspiration for a farmhouse utility room in San Francisco.

Photo of a country separated utility room in Burlington with a submerged sink, shaker cabinets, white cabinets, white walls, brick flooring, a side by side washer and dryer, red floors and black worktops.

Photographer - Marty Paoletta
This is an example of a large rural u-shaped utility room in Nashville with a belfast sink, white cabinets, granite worktops, white walls, travertine flooring, a side by side washer and dryer, grey floors and recessed-panel cabinets.
This is an example of a large rural u-shaped utility room in Nashville with a belfast sink, white cabinets, granite worktops, white walls, travertine flooring, a side by side washer and dryer, grey floors and recessed-panel cabinets.

Design ideas for a medium sized rural single-wall separated utility room in Other with flat-panel cabinets, white cabinets, blue walls, brick flooring and a side by side washer and dryer.
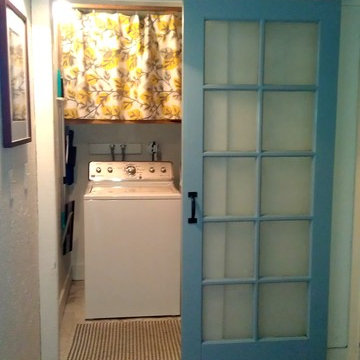
Salvaged exterior french door with newly frosted glass in place as new entry. Barn door hardware from Rustica Hardware. http://thesellablehome.blogspot.com/

Country galley separated utility room in Minneapolis with a submerged sink, shaker cabinets, brown cabinets, white walls, medium hardwood flooring, a side by side washer and dryer, brown floors, black worktops and granite worktops.

Small farmhouse single-wall separated utility room in Atlanta with a single-bowl sink, shaker cabinets, blue cabinets, wood worktops, white splashback, metro tiled splashback, beige walls, ceramic flooring, a stacked washer and dryer, white floors and brown worktops.
Country Utility Room Ideas and Designs
1
