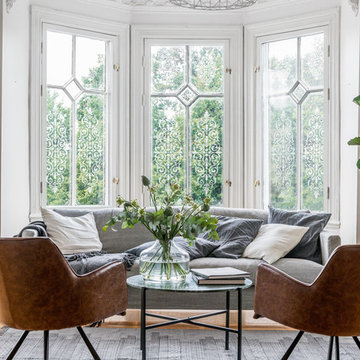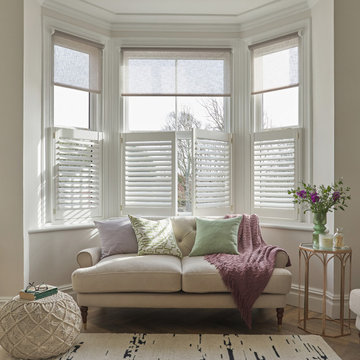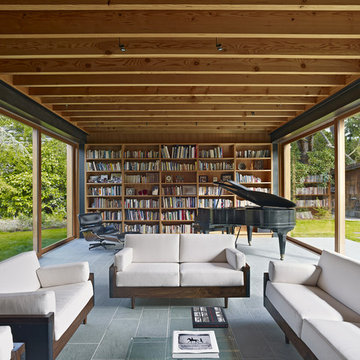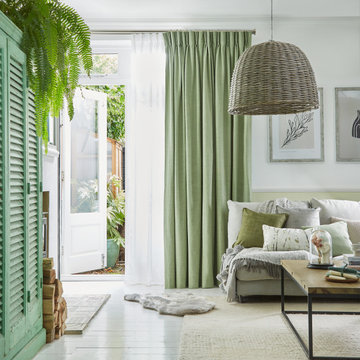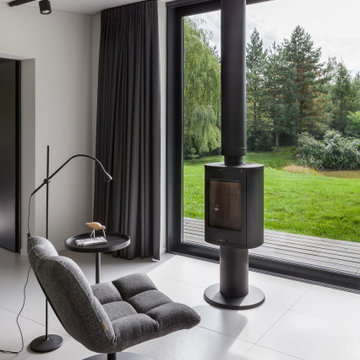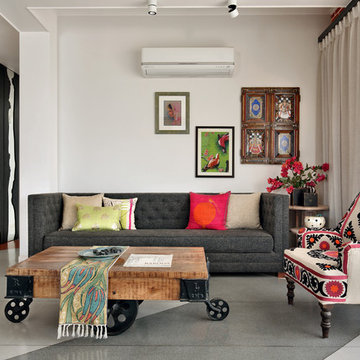Living Room Ideas and Designs
Refine by:
Budget
Sort by:Popular Today
2521 - 2540 of 1,971,449 photos
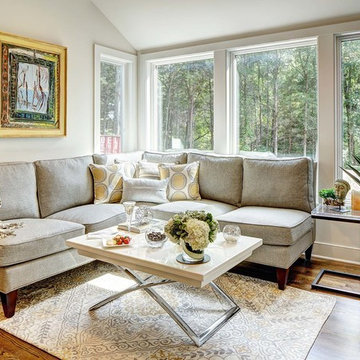
This was a renovation project that expanded the kitchen by using the space that was an adjacent laundry room. Contemporary kitchen with large 'waterfall island' as the centerpiece to dine, storage beneath and refrigerator/freezer drawers along with microwave drawer. Quartz was used for the island,counter and stove backsplash as a slab.in calacutta pattern, perimeter is also a quartz in a coordinated darker color. stainless steel hood with textured grayish white cabinetry. breakfast area is used mostly as a sitting area to watch TV and be a part of the kitchen but the cocktail table converts to dining height as well as expands for additional dining table space and seating is then becomes a dining banquette.area. Butler pantry is new area added and widened entry to dining room. Design by Karla Trincanello.
photo by Wing Wong Memories LLC
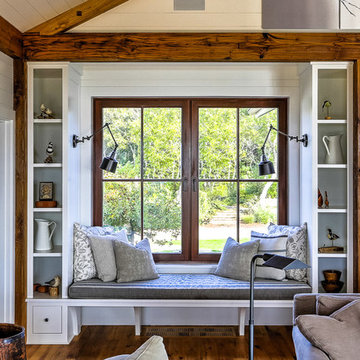
Photo: Amy Nowak-Palmerini
Photo of a large beach style open plan living room in Boston with white walls and medium hardwood flooring.
Photo of a large beach style open plan living room in Boston with white walls and medium hardwood flooring.
Find the right local pro for your project
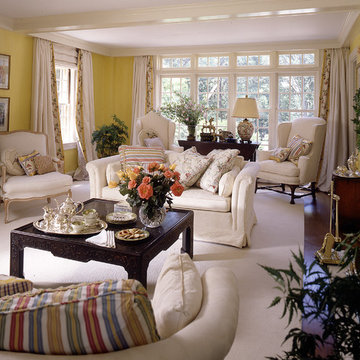
This project was a renovation and addition to a beautiful center entrance colonial. The project respected the antique character of the original farmhouse with the new work substantially expanded their living space. The design was driven by the tradition of rambling old New England homes. The rear of the house allowed more expansive glazing, looking over the pool and gardens.
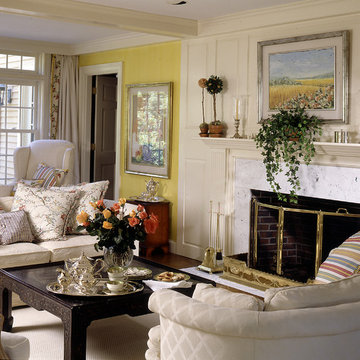
This project was a renovation and addition to a beautiful center entrance colonial. The project respected the antique character of the original farmhouse with the new work substantially expanded their living space. The design was driven by the tradition of rambling old New England homes.
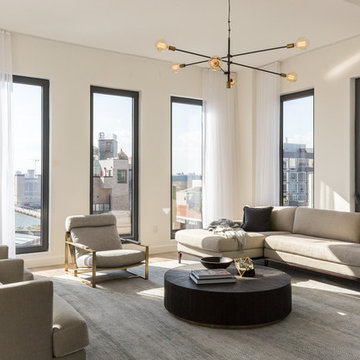
Anne Ruthman
Design ideas for a medium sized contemporary enclosed living room in New York with no tv and a music area.
Design ideas for a medium sized contemporary enclosed living room in New York with no tv and a music area.
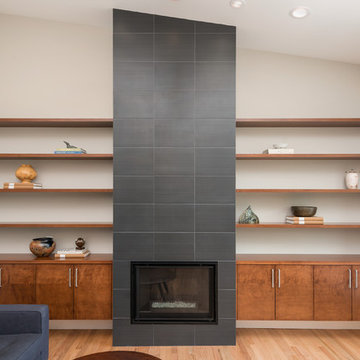
Tall-ceiling fireplace surround featuring gray and black porcelain tile with gray grout. Custom floating cabinets and shelves complete the wall. Photo by Exceptional Frames.
Reload the page to not see this specific ad anymore
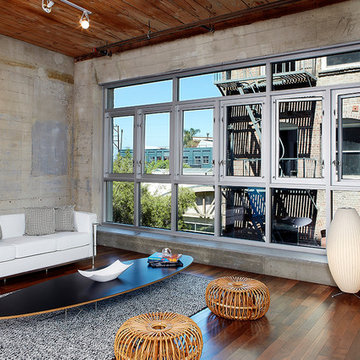
Architectural Plan, Remodel and Execution by Torrence Architects, all photos by Melissa Castro
Photo of an urban open plan living room in Los Angeles with dark hardwood flooring and no fireplace.
Photo of an urban open plan living room in Los Angeles with dark hardwood flooring and no fireplace.
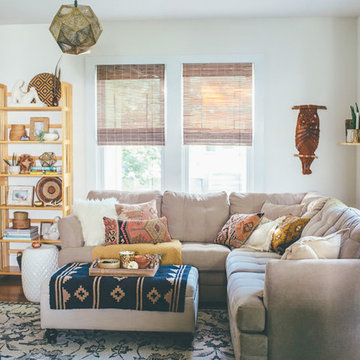
Get the look from Raymour & Flanigan: Hayden 3-piece sectional sofa, Lamour Ottoman, Outdoor Ceramic Calla Stool, Petro Stool, Bald Pendant Light
Living room in New York with white walls and light hardwood flooring.
Living room in New York with white walls and light hardwood flooring.
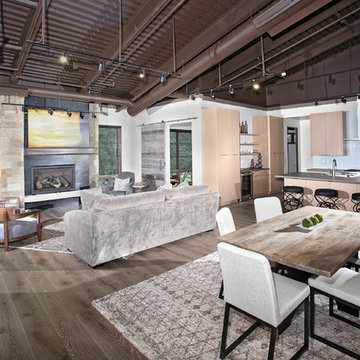
A mountain-modern, loft-style space overlooking the Eagle River in Avon, Colorado.
Design ideas for a medium sized industrial open plan living room in Denver with grey walls, medium hardwood flooring, a standard fireplace and a stone fireplace surround.
Design ideas for a medium sized industrial open plan living room in Denver with grey walls, medium hardwood flooring, a standard fireplace and a stone fireplace surround.
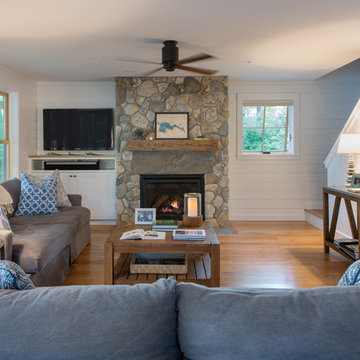
Jonathan Reece
This is an example of a medium sized classic open plan living room in Portland Maine with white walls, medium hardwood flooring, a standard fireplace, a stone fireplace surround and a wall mounted tv.
This is an example of a medium sized classic open plan living room in Portland Maine with white walls, medium hardwood flooring, a standard fireplace, a stone fireplace surround and a wall mounted tv.
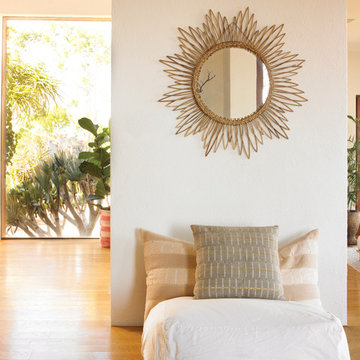
Dunn-Edwards paint color -
Walls: Buttercream Frosting DET662
Trim: Aged Whisky DET686
Jeremy Samuelson Photography | www.jeremysamuelson.com
Living room in Los Angeles with a standard fireplace.
Living room in Los Angeles with a standard fireplace.
Reload the page to not see this specific ad anymore
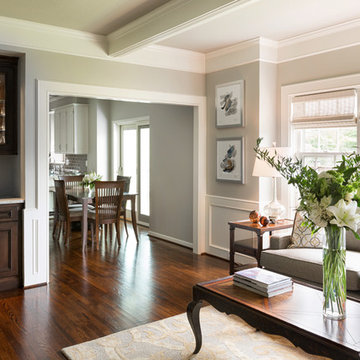
Shawnee homeowners contacted Arlene Ladegaard of Design Connection, Inc. to update their family room which featured all golden oak cabinetry and trim. The furnishings represented the mid-century with well-worn furniture and outdated colors.
The homeowners treasured a few wood pieces that they had artfully chosen for their interest. They wanted to keep these and incorporate them into the new look. These pieces anchored the selection of the new furniture and the design of the remodeled family room.
Because the family room was part of a first floor remodel and the space flowed from one room to the next, the colors in each room needed to blend together. The paint colors tied the rooms together seamlessly. The wood trim was sprayed white and the walls painted a warm soothing gray. The fireplace was painted a darker gray.
A floor plan was created for all the furnishings to meet the homeowners’ preference for comfortable chairs that would focus on the fireplace and television. The design team placed the TV above the mantel for easy viewing from all angles of the room. The team also chose upholstered pieces for their comfort and well-wearing fabrics while ensuring that the older traditional pieces mingled well with the contemporary lamps and new end tables. An area rug anchored the room and gold and warm gray tones add richness and warmth to the new color scheme.
Hunter Douglas wood blinds finished in white to blend with the trim color completed the remodel of this beautiful and updated transitional room.
Design Connection Inc. of Overland Park provided space planning, remodeling, painting, furniture, area rugs, accessories, project management and paint and stain colors.

Shawnee homeowners contacted Arlene Ladegaard of Design Connection, Inc. to update their family room which featured all golden oak cabinetry and trim. The furnishings represented the mid-century with well-worn furniture and outdated colors.
The homeowners treasured a few wood pieces that they had artfully chosen for their interest. They wanted to keep these and incorporate them into the new look. These pieces anchored the selection of the new furniture and the design of the remodeled family room.
Because the family room was part of a first floor remodel and the space flowed from one room to the next, the colors in each room needed to blend together. The paint colors tied the rooms together seamlessly. The wood trim was sprayed white and the walls painted a warm soothing gray. The fireplace was painted a darker gray.
A floor plan was created for all the furnishings to meet the homeowners’ preference for comfortable chairs that would focus on the fireplace and television. The design team placed the TV above the mantel for easy viewing from all angles of the room. The team also chose upholstered pieces for their comfort and well-wearing fabrics while ensuring that the older traditional pieces mingled well with the contemporary lamps and new end tables. An area rug anchored the room and gold and warm gray tones add richness and warmth to the new color scheme.
Hunter Douglas wood blinds finished in white to blend with the trim color completed the remodel of this beautiful and updated transitional room.
Design Connection Inc. of Overland Park provided space planning, remodeling, painting, furniture, area rugs, accessories, project management and paint and stain colors.
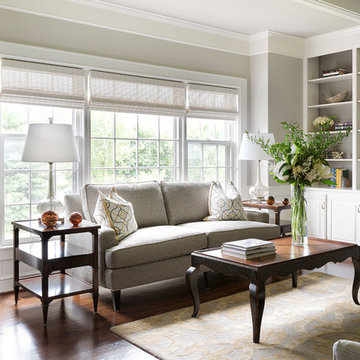
Shawnee homeowners contacted Arlene Ladegaard of Design Connection, Inc. to update their family room which featured all golden oak cabinetry and trim. The furnishings represented the mid-century with well-worn furniture and outdated colors.
The homeowners treasured a few wood pieces that they had artfully chosen for their interest. They wanted to keep these and incorporate them into the new look. These pieces anchored the selection of the new furniture and the design of the remodeled family room.
Because the family room was part of a first floor remodel and the space flowed from one room to the next, the colors in each room needed to blend together. The paint colors tied the rooms together seamlessly. The wood trim was sprayed white and the walls painted a warm soothing gray. The fireplace was painted a darker gray.
A floor plan was created for all the furnishings to meet the homeowners’ preference for comfortable chairs that would focus on the fireplace and television. The design team placed the TV above the mantel for easy viewing from all angles of the room. The team also chose upholstered pieces for their comfort and well-wearing fabrics while ensuring that the older traditional pieces mingled well with the contemporary lamps and new end tables. An area rug anchored the room and gold and warm gray tones add richness and warmth to the new color scheme.
Hunter Douglas wood blinds finished in white to blend with the trim color completed the remodel of this beautiful and updated transitional room.
Design Connection Inc. of Overland Park provided space planning, remodeling, painting, furniture, area rugs, accessories, project management and paint and stain colors.
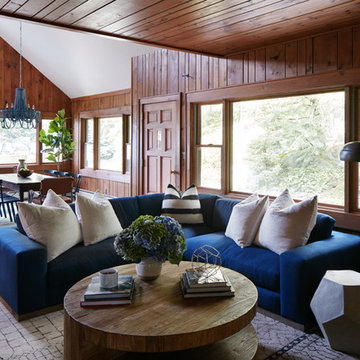
Photography by Mark Weinberg
Design ideas for a rustic open plan living room in New York.
Design ideas for a rustic open plan living room in New York.
Living Room Ideas and Designs
Reload the page to not see this specific ad anymore
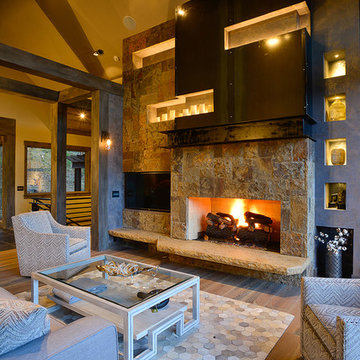
Design ideas for a large rustic open plan living room in Denver with beige walls, medium hardwood flooring, a standard fireplace, a stone fireplace surround, a wall mounted tv and brown floors.
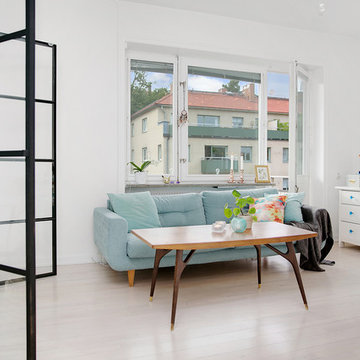
Lägenhetsrenovering
Design ideas for a large modern formal open plan living room in Stockholm with white walls, light hardwood flooring and no tv.
Design ideas for a large modern formal open plan living room in Stockholm with white walls, light hardwood flooring and no tv.
127
