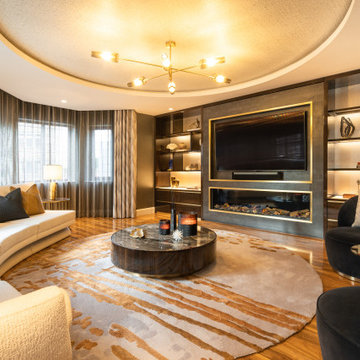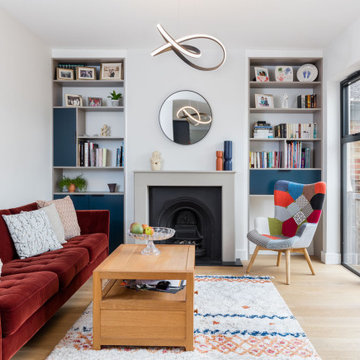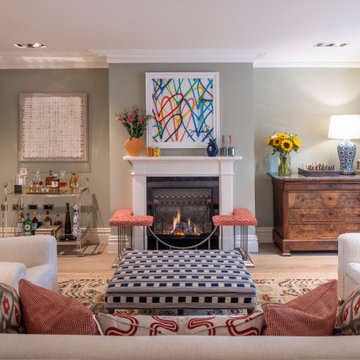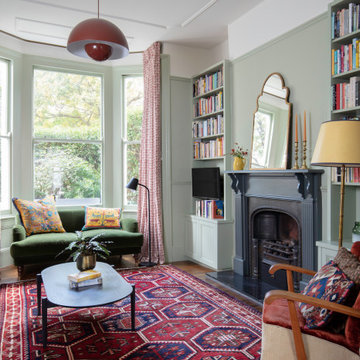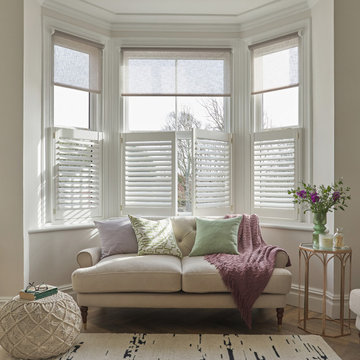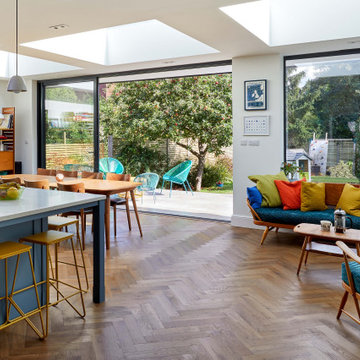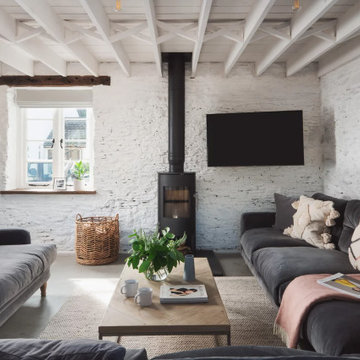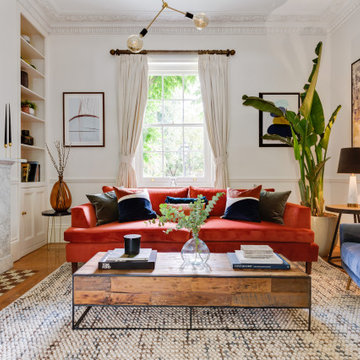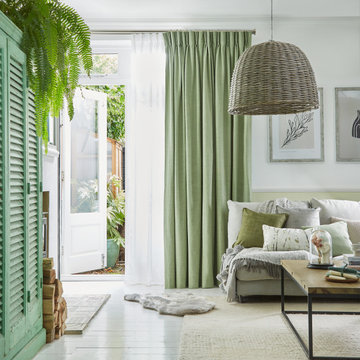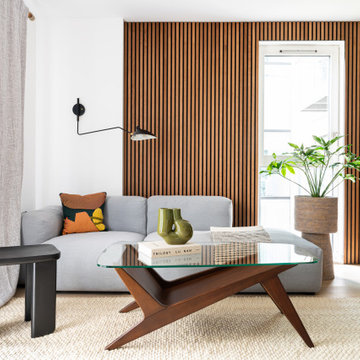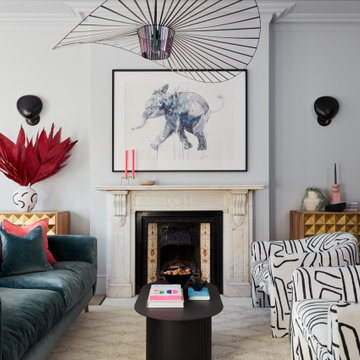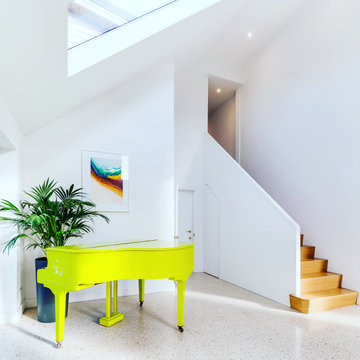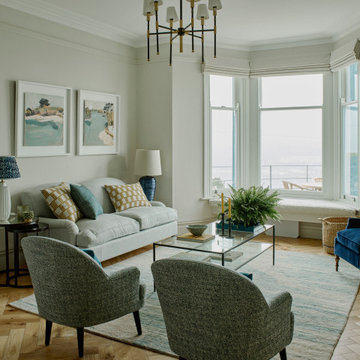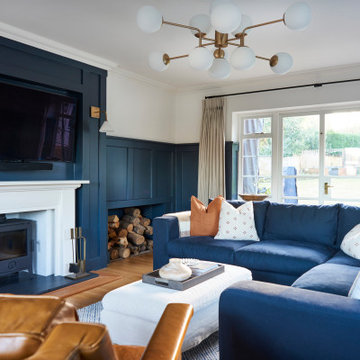Living Room Ideas and Designs
Refine by:
Budget
Sort by:Popular Today
1 - 20 of 1,970,105 photos
Find the right local pro for your project
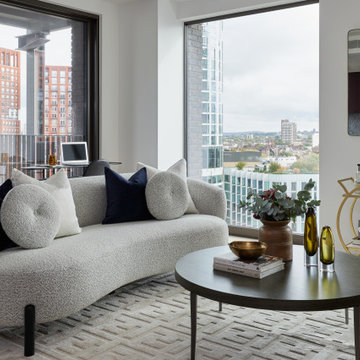
Inspiration for a contemporary living room in London with white walls, light hardwood flooring and beige floors.

Elegant living room with fireplace and chic lighting solutions. Wooden furniture and indoor plants creating a natural atmosphere. Bay windows looking into the back garden, letting in natural light, presenting a well-lit formal living room.

Nestled into a hillside, this timber-framed family home enjoys uninterrupted views out across the countryside of the North Downs. A newly built property, it is an elegant fusion of traditional crafts and materials with contemporary design.
Our clients had a vision for a modern sustainable house with practical yet beautiful interiors, a home with character that quietly celebrates the details. For example, where uniformity might have prevailed, over 1000 handmade pegs were used in the construction of the timber frame.
The building consists of three interlinked structures enclosed by a flint wall. The house takes inspiration from the local vernacular, with flint, black timber, clay tiles and roof pitches referencing the historic buildings in the area.
The structure was manufactured offsite using highly insulated preassembled panels sourced from sustainably managed forests. Once assembled onsite, walls were finished with natural clay plaster for a calming indoor living environment.
Timber is a constant presence throughout the house. At the heart of the building is a green oak timber-framed barn that creates a warm and inviting hub that seamlessly connects the living, kitchen and ancillary spaces. Daylight filters through the intricate timber framework, softly illuminating the clay plaster walls.
Along the south-facing wall floor-to-ceiling glass panels provide sweeping views of the landscape and open on to the terrace.
A second barn-like volume staggered half a level below the main living area is home to additional living space, a study, gym and the bedrooms.
The house was designed to be entirely off-grid for short periods if required, with the inclusion of Tesla powerpack batteries. Alongside underfloor heating throughout, a mechanical heat recovery system, LED lighting and home automation, the house is highly insulated, is zero VOC and plastic use was minimised on the project.
Outside, a rainwater harvesting system irrigates the garden and fields and woodland below the house have been rewilded.
Reload the page to not see this specific ad anymore
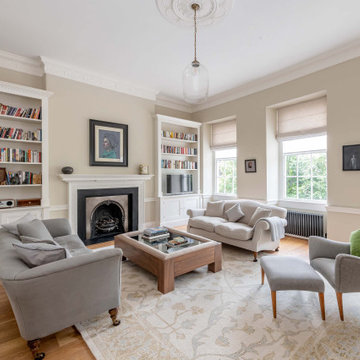
What began as a small basement kitchen project, resulted in a full home renovation.
Our clients had relocated from London and wanted to update the basement in their Grade Two Listed townhouse, located in a beautiful crescent in Bath.
Once the basement kitchen was successfully completed our clients subsequently asked us to renovate their main kitchen, lounge and bathrooms.
Customer Testimonial
The kitchen provides a big ‘wow factor’ when people visit the house. It is an unusual design, with the curves and shapes echoing the architectural features of the house and of the crescent itself. Arriving at the design was a very interactive process with ideas being contributed from both sides, but being held together with Stephen’s expertise and vision. In addition to the visual aspect, the design is very practical, with space for people to work alongside each other without being crowded, and providing storage space where everything can be conveniently placed where you’d expect to find it. We love the fact that there are so many features that make our kitchen unique, from the choice of materials to the curvature of the marble stonework, the fittings, and the quality of the casework.

Inspiration for a large traditional formal enclosed living room in Surrey with carpet, a standard fireplace, a stone fireplace surround, a wall mounted tv, a coffered ceiling and feature lighting.

Medium sized traditional formal enclosed living room in Cornwall with multi-coloured walls, dark hardwood flooring, a standard fireplace, a stone fireplace surround and wallpapered walls.
Reload the page to not see this specific ad anymore
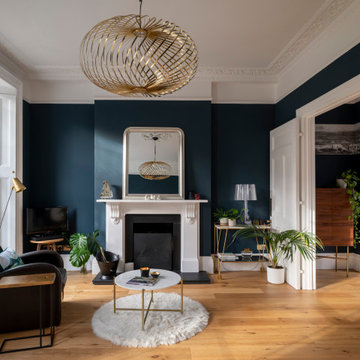
Semi-detached Victorian home, with single storey infill extension accommodating new, spacious and light filled dining area alongside the existing seating area, a new den, improvements to the lower ground floor layout... and a greatly enhanced connection to the garden.
Living Room Ideas and Designs
Reload the page to not see this specific ad anymore

Country enclosed living room feature wall in Devon with light hardwood flooring, a wood burning stove and a stone fireplace surround.
1
