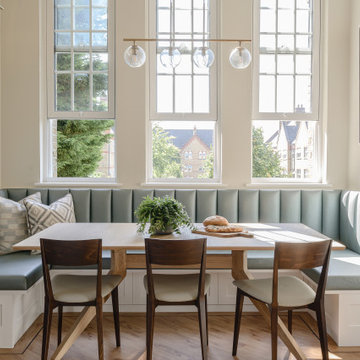Open Plan Dining Room Ideas and Designs
Refine by:
Budget
Sort by:Popular Today
1 - 20 of 76,678 photos
Item 1 of 2

Photo of a large classic open plan dining room in London with green walls, medium hardwood flooring, a standard fireplace, a stone fireplace surround, brown floors, exposed beams and panelled walls.

Traditional open plan dining room in London with white walls, light hardwood flooring, a standard fireplace and beige floors.
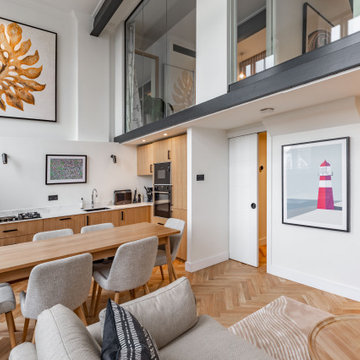
Inspiration for a contemporary open plan dining room in London with white walls, light hardwood flooring and beige floors.

Wall colour: Grey Moss #234 by Little Greene | Chandelier is the large Rex pendant by Timothy Oulton | Joinery by Luxe Projects London
Photo of a large classic open plan dining room in London with grey walls, dark hardwood flooring, a hanging fireplace, a stone fireplace surround, brown floors, a coffered ceiling and panelled walls.
Photo of a large classic open plan dining room in London with grey walls, dark hardwood flooring, a hanging fireplace, a stone fireplace surround, brown floors, a coffered ceiling and panelled walls.

Dining area in coastal home with vintage ercol chairs and industrial light fitting
Photo of a large nautical open plan dining room in Other with laminate floors.
Photo of a large nautical open plan dining room in Other with laminate floors.

A sensitive remodelling of a Victorian warehouse apartment in Clerkenwell. The design juxtaposes historic texture with contemporary interventions to create a rich and layered dwelling.
Our clients' brief was to reimagine the apartment as a warm, inviting home while retaining the industrial character of the building.
We responded by creating a series of contemporary interventions that are distinct from the existing building fabric. Each intervention contains a new domestic room: library, dressing room, bathroom, ensuite and pantry. These spaces are conceived as independent elements, lined with bespoke timber joinery and ceramic tiling to create a distinctive atmosphere and identity to each.

This is an example of a large contemporary open plan dining room in London with white walls, ceramic flooring, no fireplace, beige floors, all types of ceiling, wallpapered walls and a feature wall.
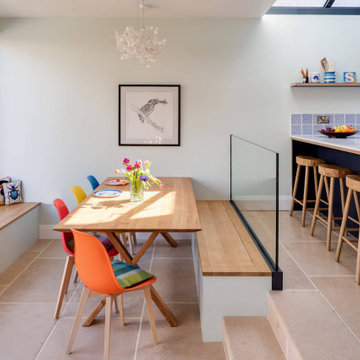
A palette of mixed materials for a striking combination.
The dramatically dark cabinets are handcrafted with Richlite, a paper composite material with a leathery finish that ages gracefully. The light painted oak cabinets utilises the full sidewall to maximise storage painted in a light shade of Pale Powder with the grain shining through. Using a slide and hide mechanism on the double larder creates a breakfast station to keep the rest of the surfaces clutter-free, the vibrantly painted internals brings a pop of colour, so much so that the doors are predominantly left open!
The split level separates the kitchen from the dining room with bespoke banquette seating and a window seat reading nook.

A coastal Scandinavian renovation project, combining a Victorian seaside cottage with Scandi design. We wanted to create a modern, open-plan living space but at the same time, preserve the traditional elements of the house that gave it it's character.
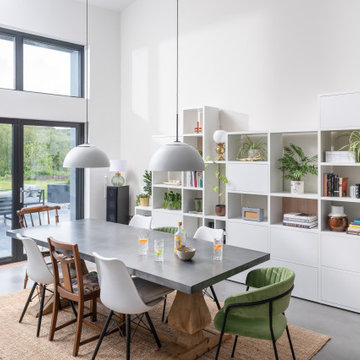
Inspiration for a large contemporary open plan dining room in Devon with white walls and grey floors.

We were lucky enough to work with our client on the renovation of their whole house in South West London, they came to us for a 'turn-key' Interior Design service, the project took over two years to complete and included a basement dig out. This was a family home so not only did it need to look beautiful, it also needed to be practical for the two children. We took full advantage of the clients love of colour, giving each space it's own individual feel whilst maintaining a cohesive scheme throughout the property.

Open plan kitchen / diner with sofas and circular feature window.
Inspiration for a large retro open plan dining room in Sussex with white walls, dark hardwood flooring and a vaulted ceiling.
Inspiration for a large retro open plan dining room in Sussex with white walls, dark hardwood flooring and a vaulted ceiling.

Luxurious dining room and open plan kitchen with natural tones and finishes throughout.
Design ideas for a large contemporary open plan dining room in Gloucestershire with white walls, concrete flooring and white floors.
Design ideas for a large contemporary open plan dining room in Gloucestershire with white walls, concrete flooring and white floors.

Tracy, one of our fabulous customers who last year undertook what can only be described as, a colossal home renovation!
With the help of her My Bespoke Room designer Milena, Tracy transformed her 1930's doer-upper into a truly jaw-dropping, modern family home. But don't take our word for it, see for yourself...
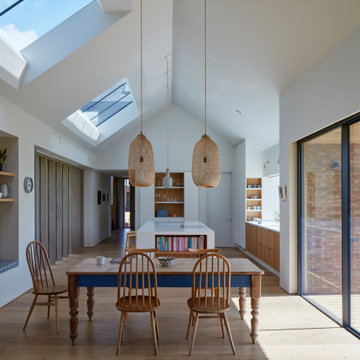
All photography by James Brittain
Design ideas for a contemporary open plan dining room in Hertfordshire with white walls, light hardwood flooring, beige floors and a vaulted ceiling.
Design ideas for a contemporary open plan dining room in Hertfordshire with white walls, light hardwood flooring, beige floors and a vaulted ceiling.
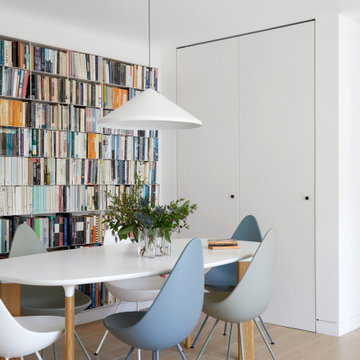
Design ideas for a small contemporary open plan dining room in London with white walls and light hardwood flooring.

Dining area in open plan space.
Inspiration for a medium sized contemporary open plan dining room in Essex with grey walls, vinyl flooring and grey floors.
Inspiration for a medium sized contemporary open plan dining room in Essex with grey walls, vinyl flooring and grey floors.

Small world-inspired open plan dining room in London with light hardwood flooring, panelled walls and feature lighting.
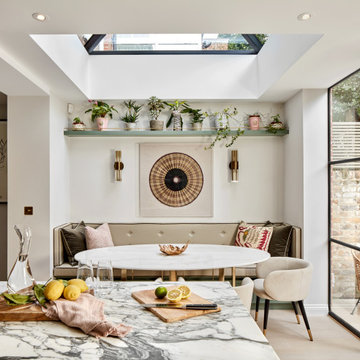
Medium sized classic open plan dining room in London with white walls, light hardwood flooring and beige floors.
Open Plan Dining Room Ideas and Designs
1
