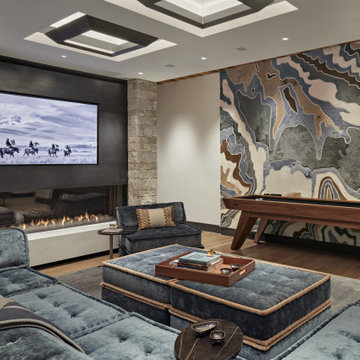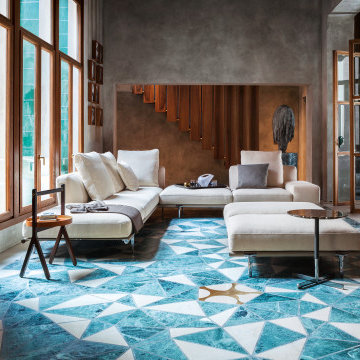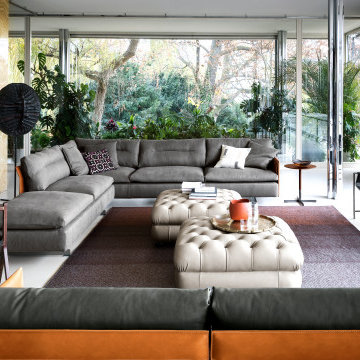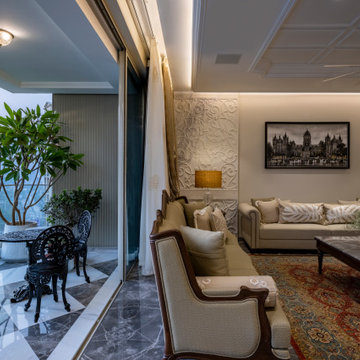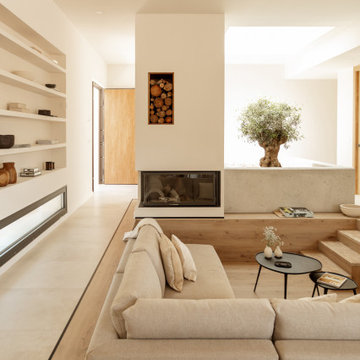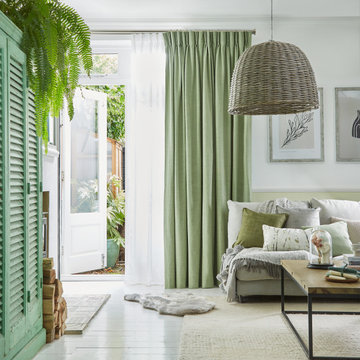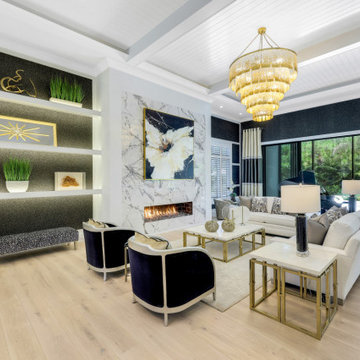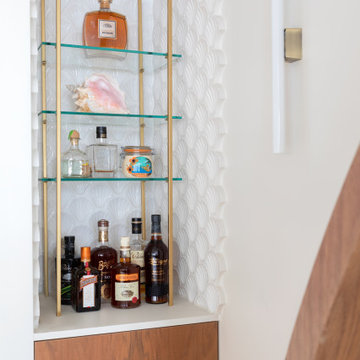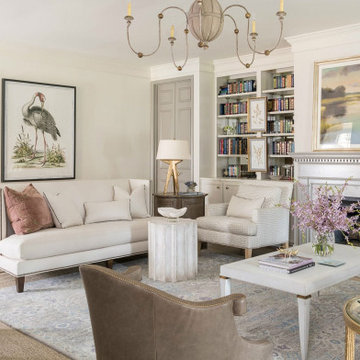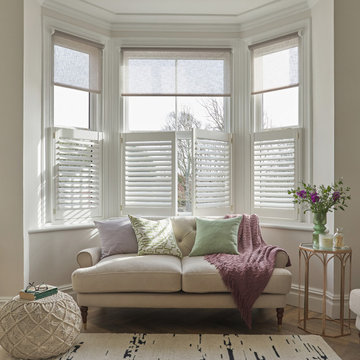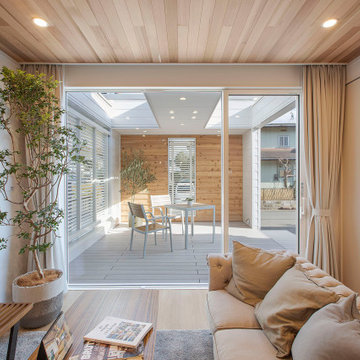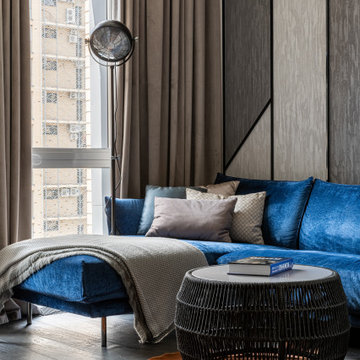Living Room Ideas and Designs
Refine by:
Budget
Sort by:Popular Today
1441 - 1460 of 1,970,719 photos
Find the right local pro for your project

Гостиная объединена с пространством кухни-столовой. Островное расположение дивана формирует композицию вокруг, кухня эргономично разместили в нише. Интерьер выстроен на полутонах и теплых оттенках, теплый дуб на полу подчеркнут изящными вставками и деталями из латуни; комфорта и изысканности добавляют сделанные на заказ стеновые панели с интегрированным ТВ.
Reload the page to not see this specific ad anymore
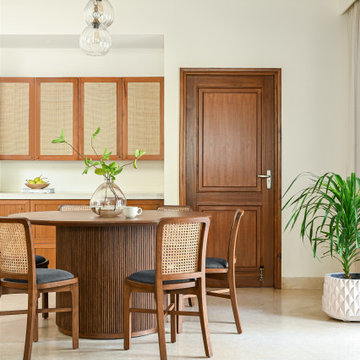
Nehal Shangavi, Founder and Principal Designer at Vedanth Design Studio in Bangalore, holds high regard for incredible clients Ankita and Anil, designing whose 4000 sq. ft., 2 storey villa was an easy victory.
The clients who come from diverse cultural backgrounds, spent most of their childhood growing up in Chennai. The influence stayed with them through the years and they wanted to incorporate that form of architecture in their home while also keeping it simple and clean. “Wood and brass are key to our aesthetic and we loved the way it has been woven through the house. Nehal helped us embrace our style while pushing us to experiment with clean, defined décor” shares Ankita.
"They were looking forward to modernity with a traditional flair. They were looking for a blend of modernism that comes from the Mid-century style with hits of traditional Chettinad touches. Hence we pull together room ideas with neutral colors for a subdued functionality and combine them with natural material combinations like brass-wood and the client's antique decor accents collected over time.”
“The minimal interiors, along muted and earthy colour schemes, were grounded on the concept that ‘less is more.’ Therefore, simplicity, subtle sophistication, and minimalist patterns, dictate this modernist home . Though contemporary design does hold a strong emphasis on it, there are a few defining characteristics that are influences of traditional Chettinad.” adds Nehal.
LIVING ROOM
Where calm and composure reside / Embodiment of quietude and stillness
The Living space imparts a stillness and tranquility that is warm and inviting. The handsome interiors of the room feel classic, yet current. The intention was to tend to favour a simple, uncluttered space with artistic flair. "These seemingly different points of view is not only a hallmark of my own design aesthetic but what I find to be most interesting and enduring. The homeowners sought to make their abode feel fresh and crisp as opposed to making an old home look brand new with a rich, layered colour palette and style." says Nehal
FAMILY ROOM
It is important to note that modern spaces can include a mashup of furniture styles like traditional and modern and two of those unexpected styles look amazing together, giving a rustic and neo-traditional vibe with colours used sparingly yet effectively. The clients who grew up in Chennai, were no stranger to the Chettinad theme. They loved the idea of having an antique teak pillar that is full of character and soaked in so much charm. The pillars were sourced from Geetanjali, Pondicherry. To exemplify these characteristics and to carry the traditional aesthetic further, you will also witness rich artisanal craftsmanship in the form of stunning antique wooden windows sourced from The Purple Turtles that adorn the wall behind the sofa.
Also spotted is the heirloom plantation chair aka the Planter's Chair, a low, easy chair with an inclined seat and arms that fold in and out. These arms extend out to form the leg rests. Rattan weave seating is comfortably contoured thereby making it extremely comfortable to sit in. The mastery of colours and texture, best of both furniture worlds evokes a contemporary version with traditional accents and minimal ornamentation.
DINING ROOM
A niche is carved
The space in the Dining area has undergone a massive facelift. It had a rectangular dining table in there that made the dining room look small and too boxy. We thought a round table would balance the space out a little more, seamlessly combining curved surfaces and subtle linear patterns to evoke a light and airy feel. It has been decked up by a fluted round teak dining table by Lap & Dado lending a rich warm wooden colour palette in co-ordinance with the background. The table is flanked by classic rattan backed chairs that are sleek enough to fit in and around small spaces.
The visual interest is enhanced by Australian Honne rafters on the ceiling, adorned by glass pendant lights from The White Teak Company that provide both function and style. Rafters put up a charming traditional ambience and an added rustic charm and warmth. Also love how the subtropical evergreen plant, Draco from Make My Garden in the gorgeous sublime concrete planter from Beruru creates an impression by making the space more appealing and alive.
In many abodes, niches serve either a decorative or functional purpose. The niche make-over that started with a small cosmetic change, ended up on quite an amusing and pleasant note. The niche had existing modular cabinets which underwent a facelift with a look of teak veneer on them. And above them, we decided to have open shelves end to end. The client was convinced on how open shelves inside the niche would look and add a great aesthetic value. But boy! Do they also require timely attention and maintenance? Yes! Exposing the chaos/ clutter sometimes to the world is downright terrifying right? A big yes! After a point, when my client pondered a bit on the practicality of it and resisted the idea, I suggested we cover the open shelves that were already installed with rattan cabinet shutters, having a totally win-win and an advantageous situation. The client was in a happy place and we do believe it was the best decision that led to this neat, complete, well-balanced and contained look.
KITCHEN
The dining space to the main kitchen area was a result of thoughtful, intentional decor with a wide floor plan that says a lot with a little. The kitchen came with modular cabinets that were in great working condition. So we decided on giving it a facelift. Clean lines and simple design, with minimalism, flat-front cabinetry, sleek fixtures, and wood accents is the underlying theme of this kitchen. Simplicity and subtle sophistication.
Your attention is naturally drawn by the Heritage tiles on the flooring lending a bit of traditional interest to this space. I vividly remember how we spent hours looking for that perfect tile at Ceramique, Bangalore. Knew we wanted something unique, interesting and heritage. And then we saw what we have now and got the ‘happywala feeling’! And that stuck for the rest of the project and remained our code word for all pieces/designs that got approved thereafter. Had to have the ‘happywala feeling’ :)
And for the backsplash tiles… It's no surprise subway tiles are popular for kitchen backsplashes. They're easy to clean, low maintenance, endlessly versatile, and arguably the most timeless option no matter what environment they're in, subway tiles never seem to look dated. The tall unit was crafted and tailor-made from scratch to hold kitchen appliances. And so were the hardwood floating shelves that were provided alongside.
MASTER ROOM
Bedroom being our sanctuary after a long day of work, it's all about coming down to the basics without being too over the top. Just the main essentials along with our few things which spark joy. Anil and Ankita's bedroom is just that.
The first thing which catches your attention once you enter, is the beautiful four poster teak bed. It transports you to another era! The style of this gorgeous bed is married beautifully with the handsome Mid-century Modern bedside tables and a gorgeous dresser made all made of hardwood. This combination is so classic yet so chic and it perfectly reflects the vibe of our wonderful clients.
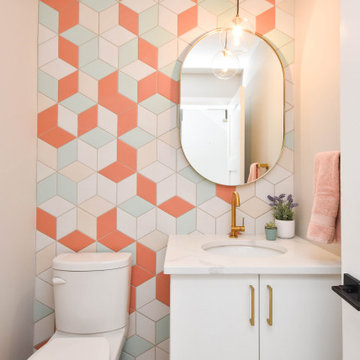
This powder room is one of our favourite spaces in this home! It is fun, youthful, bright and colourful. The tile pattern layout is so stunning – it’s such a beautiful bathroom and definitely evoked a statement when you enter this space for the first time.
the Joy MZ tile collection from Euro Tile & Stone is a tribute to the classic print known as diamond plaid found in Scottish high-end fashion since the seventeenth century. The cheerful collection features distinct diamond motifs with the irregular texture of watercolour paper to emphasize the intensity and transparency of colour.
The powder room would be complete without pairing these colourful tiles with gold accents found in the cabinet handles, lavatory faucet, mini-pendant light, and bathroom accessories
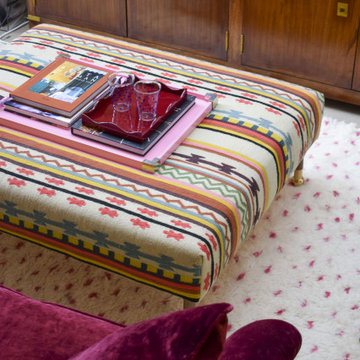
Jewel colours and eclectic artwork were the starting point for this particular client, who’s Sri Lankan roots are playfully echoed throughout this small but impressive home in Queens Park.
Alice’s trademark injection of “chinoiserie chintz” only adds to the rainbow of colours and themes that run through this ground floor apartment, which demanded a little extra creativity due to the relatively tight budget.
The end result is a properly “homey” home which feels eccentric yet harmonious.
Reload the page to not see this specific ad anymore

Family room we remodeled with a velvet blue sofa and gallery wall.
Photo of a medium sized midcentury open plan living room in Other with beige walls, medium hardwood flooring, a standard fireplace, a stone fireplace surround, a wall mounted tv, brown floors and exposed beams.
Photo of a medium sized midcentury open plan living room in Other with beige walls, medium hardwood flooring, a standard fireplace, a stone fireplace surround, a wall mounted tv, brown floors and exposed beams.
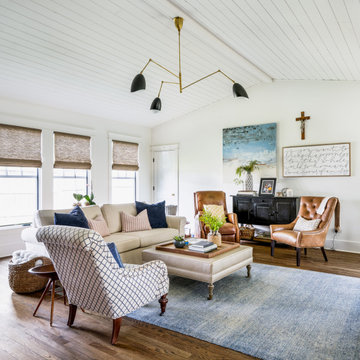
This is an example of a traditional living room in Nashville.
Living Room Ideas and Designs
Reload the page to not see this specific ad anymore

竹景の舎|Studio tanpopo-gumi
Photo of a large modern grey and cream open plan living room in Osaka with a reading nook, medium hardwood flooring, a wall mounted tv, brown floors, a timber clad ceiling and brick walls.
Photo of a large modern grey and cream open plan living room in Osaka with a reading nook, medium hardwood flooring, a wall mounted tv, brown floors, a timber clad ceiling and brick walls.
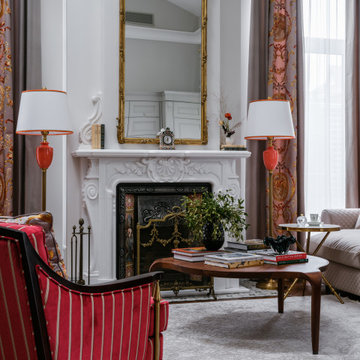
Авторы проекта:
Дизайн: Ярослав и Елена Алдошины (бюро Aldo&Aldo)
Фото: Михаил Чекалов
Стиль: Катя Klee
Отправной точкой в идейном и стилистическом направлении послужила давняя мечта заказчиков жить не просто в новом доме, а создать дом с историей. Интересно, что еще задолго до строительства заказчица получила в подарок прелестные вазоны 18 века, можно сказать с них все и началось. Вместе с заказчиком мы объехали несколько стран в поиске нужных предметов, что-то привезли сами из поездок. Работали с антикваром в Париже. Нами было подобрано искусство близкое по духу.
Владельцы дома - Успешные предприниматели и энергичные люди средних лет, живущие вдвоем, но часто принимающие в гостях своих детей, внуков, родственников и друзей. Предпочитают слушать хорошую музыку на виниле, собираться шумной компанией в кабинете главы семейства, хозяйка дома играет на барабанах, при чем их группа даже сделала камерный концерт «для своих» прямо в гостиной после сдачи объекта. Главное пожелание было создать интерьер с ощущением, что в этом доме прожило уже несколько поколений семейства, создать дом с историей семьи и ее духом.
Основной функциональной задачей было создать закрытую террасу-оранжерею, в которой можно было бы отдохнуть от городской суеты, трансформирующуюся в открытую веранду в теплое время года, спроектировать изразцовую печь, для приготовления блюд и создания особой атмосферы с помощью открытого огня.
Спроектировать кухню, объединённую с гостиной, таким образом, чтобы выделить немалое пространство для отдыха и релаксации у камина, без вмешательства в пространство приготовления блюд.
Так же необходимо было проанализировать оптимальныt маршруты передвижения владельцев по дому, учесть все требования к приватным зонам и спроектировать их максимально комфортно и с учетом ритма жизни хозяев. Исходя из этого родилось планировочное решение, отвечающее требованиям всего семейства.
Планировка создавалась нами с нуля, так как мы вели проектирование с самого начала, еще до возведения конструкций. Поэтому все что было необходимо учесть мы учли на начальных этапах и необходимости в переносе стен и других конструкций не возникло.
Что касается систем хранения. К этому вопросу хозяева дома относятся очень щепетильно и взвешено. Поэтому мы организовали целое помещение площадью 30 м2 в подвальном этаже здания, для хранение сезонных вещей и постирочной, где располагаются как системы хранения, так и техника по уходу за одеждой.
В приватной зоне хозяев на первом этаже мы расположили гардеробную комнату, для хранения вещей владельцев дома.
При входе расположен большой шкаф, для верхней одежды, обуви и других предметов.
Под лестницей мы так же заложили большое пространство для хранения инвентаря для уборки.
Помимо этого, каждая жилая комната имеет внушительный платяной шкаф и другие системы хранения.
Отдельное место в проектировании занимает раздел освещения. Разработаны разные сценарии, как повседневный для уютных посиделок в семейном кругу, так и парадный вариант для встречи гостей. Так например в кухне-гостиной мы разместили две люстры с плафонами в несколько ярусов, т.к высота потолка восемь метров и добавили технический рассеянный свет. В зоне камина расположили две напольные лампы для придания уюта. В зоне кухни продумана подсветка рабочей поверхности. В приватных зонах дома так же использовался технический свет, люстры больше выполняют декоративную функцию, прикроватные лампы для чтения. В зоне террасы располагается верхний свет, люстра над столом, бра и настольные лампы в мягкой зоне.
Цветовая палитра дома выполнена преимущественно в светлых оттенках с добавлением акцентов. В главной парадной части дома палитра возникла из маленького образца ткани для портьер. В других помещениях отправными точками стали винтажные предметы мебели, ковры купленные на антикварных рынках. Стены мы оставили нейтральными чтобы со временем можно было менять настроение с помощью замены текстиля и оббивки мебели. Но одно помещение все же получилось отличным от остальных- это винотека. Там мы создали атмосферу камерную в достаточно насыщенных древесных оттенках, природных зеленых, терракотовых. Терраса получилась садом, и сама продиктовала спокойную серо-древесную гамму.
Предметы мебели тщательно подбирались на протяжении нескольких месяцев поиска. Заказчики очень любят предметы с историей, большинство винтажных привезли из Франции. Хотелось создать смесь Европы и Азии, мы побывали в Китае и привезли несколько аутентичных вещей. Многие вещи коллекционировались годами и были перевезены из прежнего дома. Столярные изделия выполнялись под заказ по нашим эскизам. Кухню заказывали у фабрики Scavollini. Два спальных гарнитура Francesco Pasi в спальне хозяев и гостевой спальне.
К выбору декора мы отнеслись с неменьшим энтузиазмом, получилось целое приключение, в котором участвовали мы и заказчики. Поиски были по разным странам, что-то куплено у нас. Сказать можно одно, что каждую вещь, что вы видите на снимках не была привезена на объект для красоты кадра, а это именно те предметы, которые живут в доме. Например, у заказчицы огромная коллекция фарфора.
Текстиль во многом предопределил интерьер в доме, его мы выбрали практически первым с чего и завязалась цветовая гамма. Ткани преимущественно использовались английские и французские.
Стиль интерьера предопределила архитектура дома, а прежде всего посыл заказчика.
Работали мы в команде с архитектором, т.к считаем важным создавать цельные, гармоничные проекты, где все слажено и дополняет друг друга. Определить стилевое направление достаточно сложно, мы создавали портрет обитателей этого дома с их характером, дом получился очень персонализированным. Но есть одна примечательная черта, в новый дом мы внесли оттенки старины, будто дом живет уже не одно десятилетие.
Как же без сложностей! Кто вам скажет, что можно построить дом мечты легко, слукавит! В процессе стройки возникает множество вопросов, которые требуют четкости, слаженной работы команды, компетентных подрядчиков. В этом проекте сложным узлом было проектирование лестницы и финишных покрытий. Мы перебрали не один вариант и никак не могли найти нужное решение. Но упорство и картинка в голове сделали свое дело, решение было найдено и воплощено в жизнь.
Сроки вместе с проектированием, стройкой дома и отделкой заняли 2,5 года.
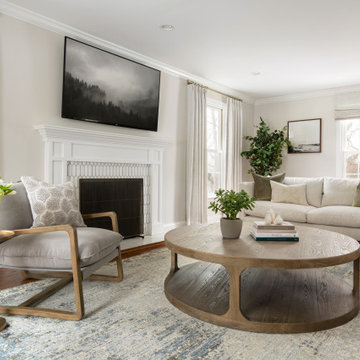
This is an example of a medium sized traditional enclosed living room in Philadelphia with dark hardwood flooring, a tiled fireplace surround and a wall mounted tv.
73
