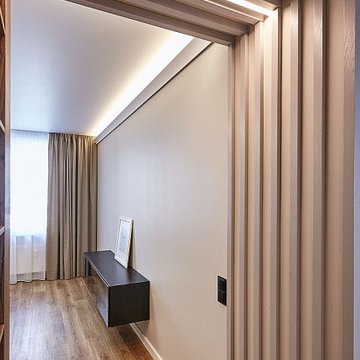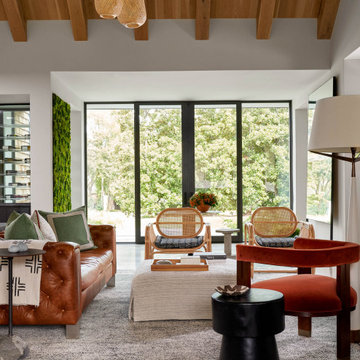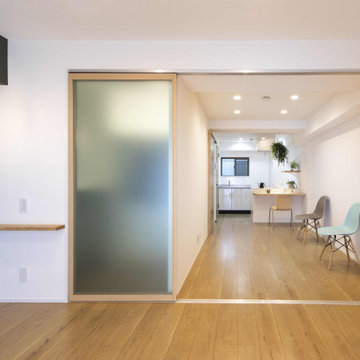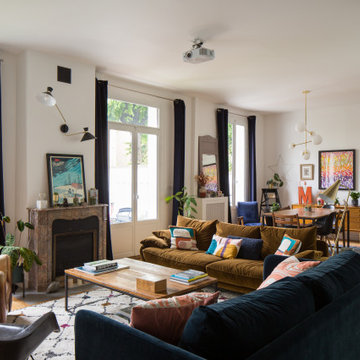Living Room Ideas and Designs
Refine by:
Budget
Sort by:Popular Today
1501 - 1520 of 1,970,748 photos
Find the right local pro for your project
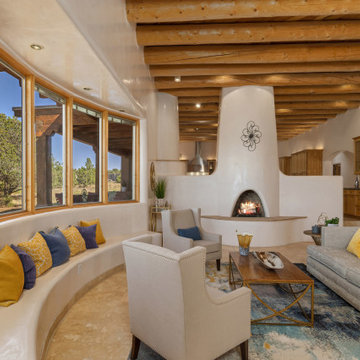
living room with circular window and banco, kiva fireplace and diamond plaster walls with warm vigas through-out
This is an example of a living room in Albuquerque.
This is an example of a living room in Albuquerque.

Inspiration for a large rural open plan living room in Jacksonville with white walls, light hardwood flooring, a standard fireplace, a brick fireplace surround, a wall mounted tv, brown floors, exposed beams, a reading nook and panelled walls.
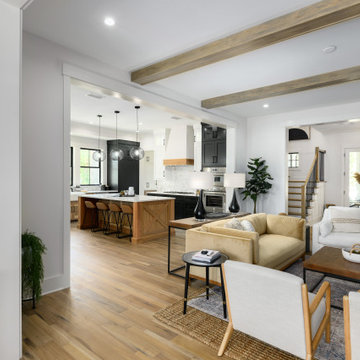
Design ideas for a large rural open plan living room in Jacksonville with white walls, light hardwood flooring, a standard fireplace, a wall mounted tv, brown floors and exposed beams.

Liadesign
Photo of a large contemporary open plan living room in Milan with grey walls, light hardwood flooring, a wall mounted tv and wallpapered walls.
Photo of a large contemporary open plan living room in Milan with grey walls, light hardwood flooring, a wall mounted tv and wallpapered walls.

Custom cabinetry design, finishes, furniture, lighting and styling all by Amy Fox Interiors.
This is an example of a large coastal living room in Miami with porcelain flooring and beige floors.
This is an example of a large coastal living room in Miami with porcelain flooring and beige floors.

Design ideas for a large modern open plan living room in Los Angeles with white walls, porcelain flooring, a ribbon fireplace, a tiled fireplace surround, a wall mounted tv and grey floors.

Large contemporary open plan living room in Los Angeles with white walls, porcelain flooring, a ribbon fireplace, a tiled fireplace surround, a wall mounted tv and grey floors.
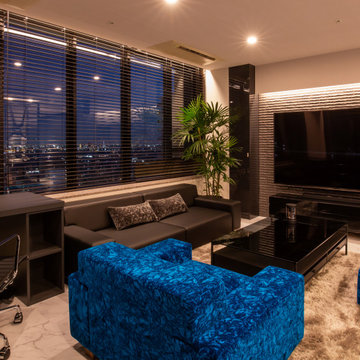
駅直結のタワーマンション、南東方向角に位置する住戸ユニットのインテリアデザイン&リフォーム。ブラックを基調としたコントラストのあるモダンスタイルのインテリアとしています。
二方が開口となっているリビングには大型のソファを配置、パーソナルソファをモケット生地の鮮やかなブルーとすることで空間のアクセントとしています。寝室にはブラックライトで現れる絵画など遊び心のある仕掛けが用意されています。
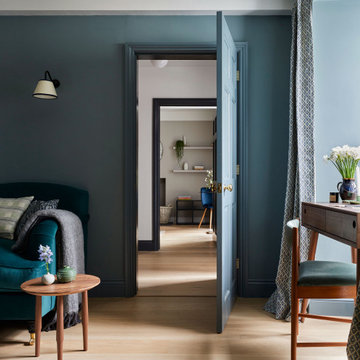
A grade II listed Georgian property in Pembrokeshire with a contemporary and colourful interior.
Photo of a medium sized enclosed living room in Other with blue walls, light hardwood flooring and feature lighting.
Photo of a medium sized enclosed living room in Other with blue walls, light hardwood flooring and feature lighting.

Inspiration for a small scandi open plan living room feature wall in Cardiff with blue walls, light hardwood flooring, a standard fireplace, a metal fireplace surround, a freestanding tv and exposed beams.
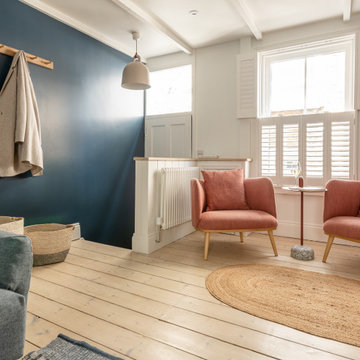
Design ideas for a small scandi open plan living room feature wall in Cornwall with blue walls, light hardwood flooring, a standard fireplace, a metal fireplace surround, a freestanding tv and exposed beams.

Faultless is how the judges described this beautiful home. Masterfully constructed with a layout designed to maximise the northern light and shield the outdoor areas from the weather. This home radiated class and elegance with excellent ambience and aesthetic throughout.

A for-market house finished in 2021. The house sits on a narrow, hillside lot overlooking the Square below.
photography: Viktor Ramos
Inspiration for a rural open plan living room in Cincinnati with grey walls, medium hardwood flooring, a standard fireplace, a wall mounted tv and brown floors.
Inspiration for a rural open plan living room in Cincinnati with grey walls, medium hardwood flooring, a standard fireplace, a wall mounted tv and brown floors.

An 8 ft. simple teak wood finish main door gives way to a cozy living room doused in natural light streaming from a large window and a cute-as-a-button balconette. The wall between this room and the kitchen has been demolished and the open kitchen now effectively makes this living space appear larger. We laid wooden look tiles on the floor, pre-cut into 4 pieces and organized in the herringbone pattern. This is not only spread across the studio but also seeps up the living room main wall. Upon this wall, hangs an artwork specially commissioned to a young artist to be evocative yet flaunt the yellow and blue that ties the otherwise somber colours together.
Below this is a long chesterfield sofa in electric blue, an armchair upholstered in hounds-tooth with a gold, black and wooden frame. A wood and black glass center table set and a yellow and wooden side table set complete the seating set up. A custom rug in colours of our choice brings a touch of elegance to the room. Beside this is a white and wood console table with a round gold and wood finish mirror. A black skirting flows throughout the walls with a wood detailing as an added design detail.
Living Room Ideas and Designs

Conception architecturale d’un domaine agricole éco-responsable à Grosseto. Au coeur d’une oliveraie de 12,5 hectares composée de 2400 oliviers, ce projet jouit à travers ses larges ouvertures en arcs d'une vue imprenable sur la campagne toscane alentours. Ce projet respecte une approche écologique de la construction, du choix de matériaux, ainsi les archétypes de l‘architecture locale.
76
