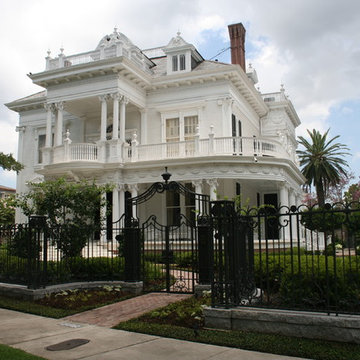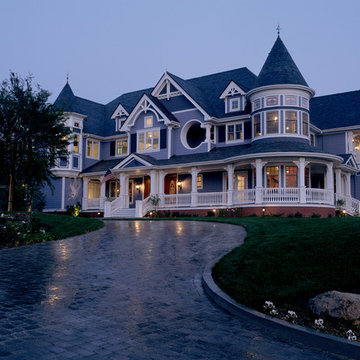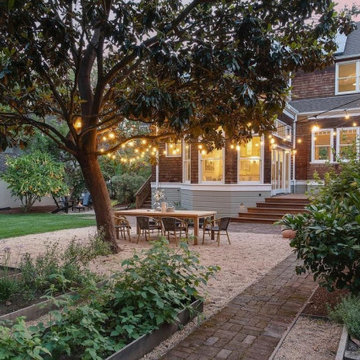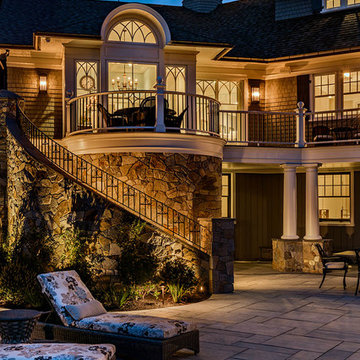Victorian House Exterior Ideas and Designs
Refine by:
Budget
Sort by:Popular Today
21 - 40 of 8,019 photos
Item 1 of 3
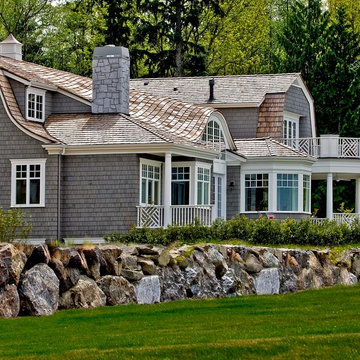
Design ideas for a gey victorian two floor house exterior in Seattle with wood cladding.
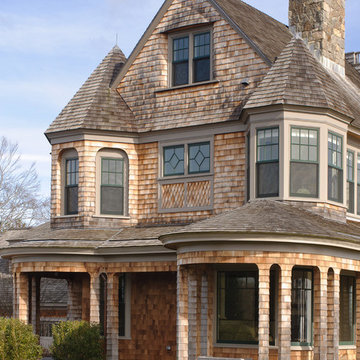
Perched atop a bluff overlooking the Atlantic Ocean, this new residence adds a modern twist to the classic Shingle Style. The house is anchored to the land by stone retaining walls made entirely of granite taken from the site during construction. Clad almost entirely in cedar shingles, the house will weather to a classic grey.
Photo Credit: Blind Dog Studio

Simplicity at it's best.
Photography: Phillip Mueller Photography
This house plan is available for purchase at http://simplyeleganthomedesigns.com/Lakeland_Unique_Cape_Cod_House_Plan.html
Find the right local pro for your project
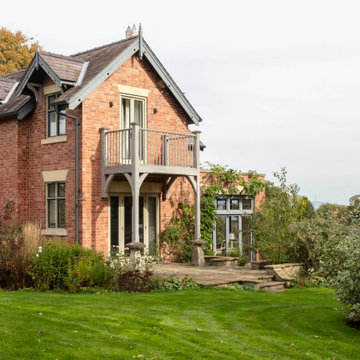
In the meticulous restoration of this architectural gem, timber sub-frames have been thoughtfully integrated into the brick and stone reveals, serving as the perfect receptacle for elegant bronze casements with very pretty leaded detail to the top windows. The renovation also showcases several sets of timber doors, expertly accented with bronze inserts. A delightful touch is in the form of a steep pointed window, artfully executed using the Heritage system.
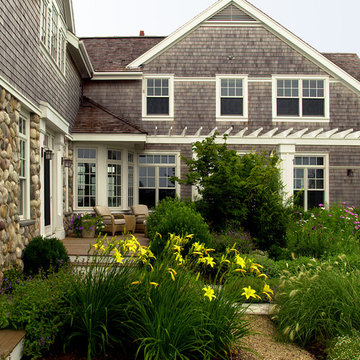
Photo by Richard Mandelkorn
Photo of a victorian house exterior in Boston with wood cladding.
Photo of a victorian house exterior in Boston with wood cladding.

Front view of a restored Queen Anne Victorian with wrap-around porch, hexagonal tower and attached solarium and carriage house. Fully landscaped front yard is supported by a retaining wall.
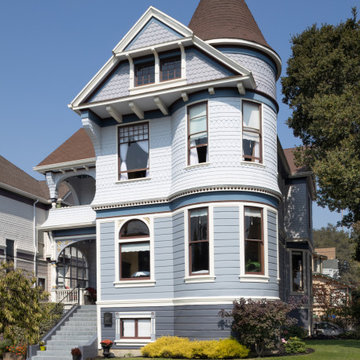
This classic Joseph Leonard 1890’s Victorian in the Leonardville neighborhood of Alameda had all of its original siding and wood details covered with stucco on the exterior, and the interior was in bad need of repair. The owner lovingly restored the house to its original condition, doing much of the work with his own hands. Saikley Architects worked with him to make some structural changes, dig out the basement for a new garage below the living spaces, put in a modern kitchen, create a new rear porch in keeping with the original house, and consult with the owner on other improvements. The project won a Preservation Award from the Alameda Architectural Preservation Society.
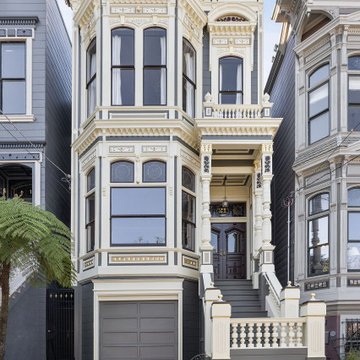
CLIENT GOALS
This spectacular Victorian was built in 1890 for Joseph Budde, an inventor, patent holder, and major manufacturer of the flush toilet. Through its more than 130-year life, this home evolved with the many incarnations of the Haight District. The most significant was the street modification that made way for the Haight Street railway line in the early 1920s. At that time, streets and sidewalks widened, causing the straight-line, two-story staircase to take a turn.
In the 1920s, stucco and terrazzo were considered modern and low-maintenance materials and were often used to replace the handmade residential carpentry that would have graced this spectacular staircase. Sometime during the 1990s, the entire entry door assembly was removed and replaced with another “modern” solution. Our clients challenged Centoni to recreate the original staircase and entry.
OUR DESIGN SOLUTION
Through a partnership with local artisans and support from San Francisco Historical Planners, team Centoni sourced information from the public library that included original photographs, writings on Cranston and Keenan, and the history of the Haight. Though no specific photo has yet to be sourced, we are confident the design choices are in the spirit of the original and are based on remnants of the original porch discovered under the 1920s stucco.
Through this journey, the staircase foundation was reengineered, the staircase designed and built, the original entry doors recreated, the stained glass transom created (including replication of the original hand-painted bird-theme rondels, many rotted decorated elements hand-carved, new and historic lighting installed, and a new iron handrail designed and fabricated.
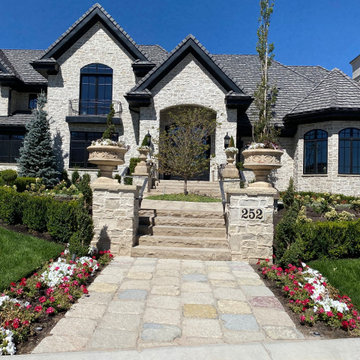
Full Stone Exterior featuring Gray Cobble Creek stone with a Trinity White Grout.
This is an example of an expansive and beige victorian two floor detached house in Salt Lake City with stone cladding, a pitched roof, a shingle roof and a black roof.
This is an example of an expansive and beige victorian two floor detached house in Salt Lake City with stone cladding, a pitched roof, a shingle roof and a black roof.
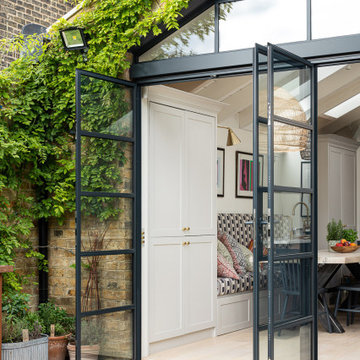
A quite magnificent use of slimline steel profiles was used to design this stunning kitchen extension. 3 large format double doors and a fix triangular window fitted with solar glass.
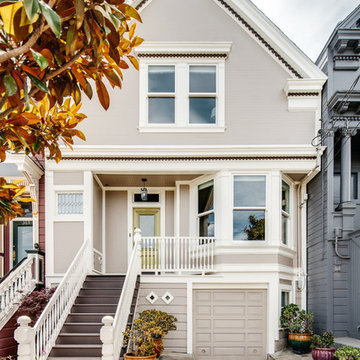
Photo by Christopher Stark.
Inspiration for a gey victorian detached house in San Francisco with three floors and a pitched roof.
Inspiration for a gey victorian detached house in San Francisco with three floors and a pitched roof.
![W. J. FORBES HOUSE c.1900 | N SPRING ST [reno].](https://st.hzcdn.com/fimgs/pictures/exteriors/w-j-forbes-house-c-1900-n-spring-st-reno-omega-construction-and-design-inc-img~888110df0b8f6cca_8400-1-55b12e4-w360-h360-b0-p0.jpg)
Design ideas for an expansive and blue victorian detached house in Other with three floors, wood cladding, a pitched roof and a shingle roof.
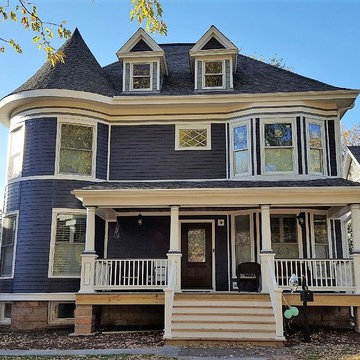
Inspiration for a large and gey victorian house exterior in Chicago with wood cladding, a pitched roof and three floors.
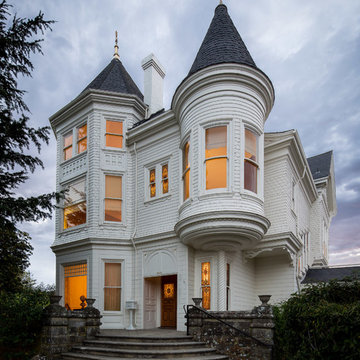
Tyler W. Chartier
Photo of a victorian house exterior in San Francisco.
Photo of a victorian house exterior in San Francisco.
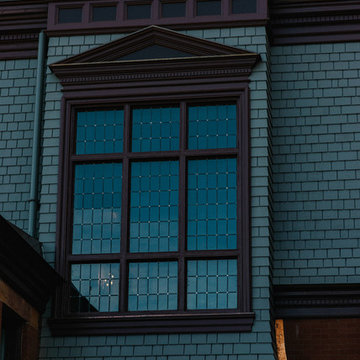
Justin Meyer
Photo of an expansive and gey victorian house exterior in Other with three floors, wood cladding and a pitched roof.
Photo of an expansive and gey victorian house exterior in Other with three floors, wood cladding and a pitched roof.
Victorian House Exterior Ideas and Designs
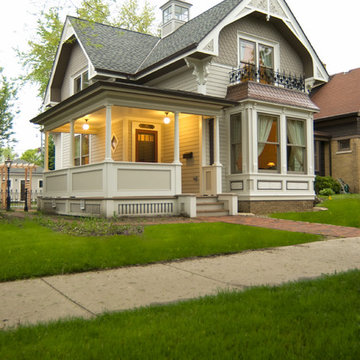
This is an example of a medium sized and gey victorian two floor detached house in Milwaukee with vinyl cladding and a shingle roof.
2
