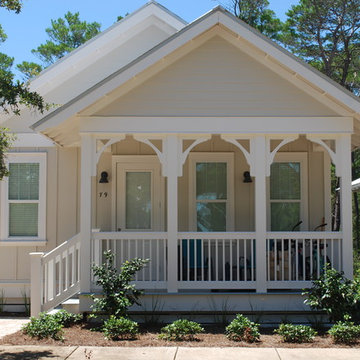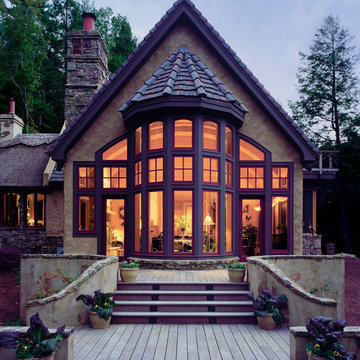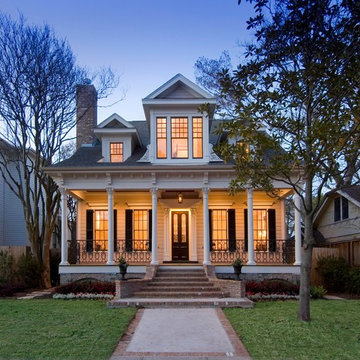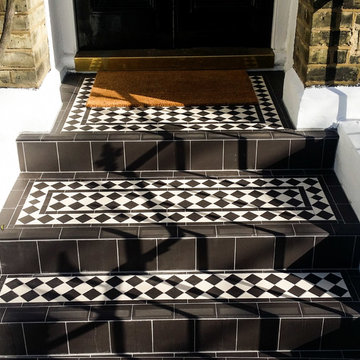Victorian House Exterior Ideas and Designs
Refine by:
Budget
Sort by:Popular Today
41 - 60 of 8,019 photos
Item 1 of 3
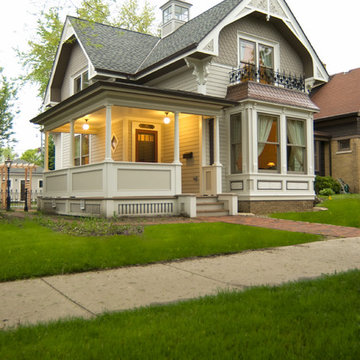
This is an example of a medium sized and gey victorian two floor detached house in Milwaukee with vinyl cladding and a shingle roof.
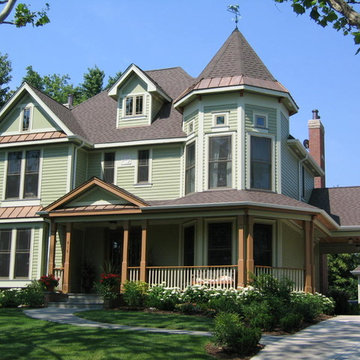
Robin Ridge - The car portico offers a protected utility entrance to the kitchen.
Design ideas for a large and green victorian detached house in Chicago with three floors, vinyl cladding, a pitched roof and a shingle roof.
Design ideas for a large and green victorian detached house in Chicago with three floors, vinyl cladding, a pitched roof and a shingle roof.
Kelly Wurth
Gey victorian two floor house exterior in Kansas City with a hip roof.
Gey victorian two floor house exterior in Kansas City with a hip roof.
Find the right local pro for your project
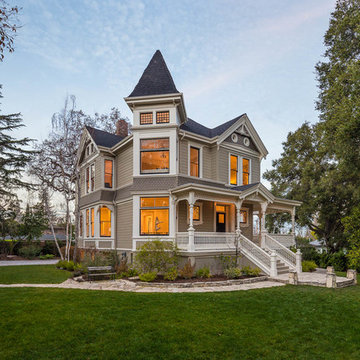
David Eichler
Photo of a medium sized and beige victorian two floor house exterior in San Francisco with vinyl cladding.
Photo of a medium sized and beige victorian two floor house exterior in San Francisco with vinyl cladding.
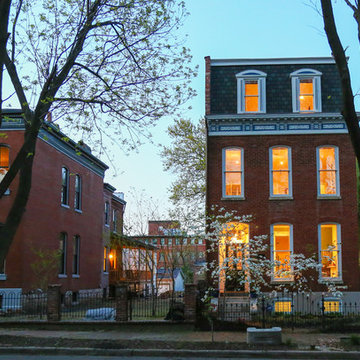
This is an example of a large and red victorian brick house exterior in St Louis with three floors and a pitched roof.
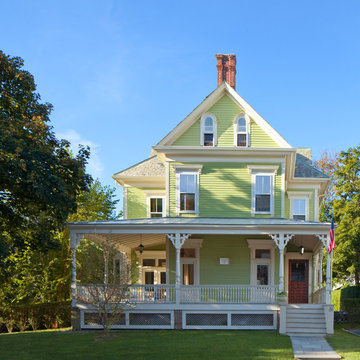
© Anthony Crisafulli 2014
This is an example of a large and green victorian house exterior in Providence with three floors and a pitched roof.
This is an example of a large and green victorian house exterior in Providence with three floors and a pitched roof.
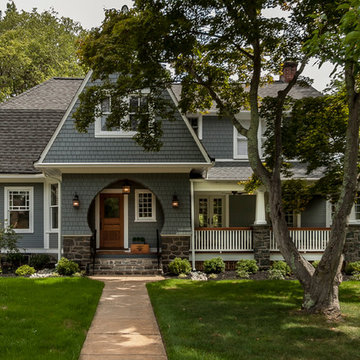
This is an example of a large and gey victorian two floor house exterior in Philadelphia with concrete fibreboard cladding.
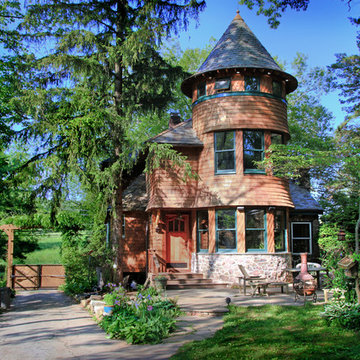
Photo Credit: Benjamin Hill
This is an example of a victorian house exterior in Philadelphia with wood cladding.
This is an example of a victorian house exterior in Philadelphia with wood cladding.
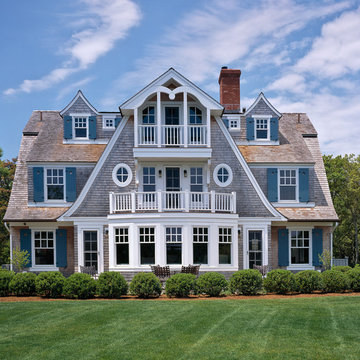
Randall Perry
Design ideas for a large victorian house exterior in Boston with three floors, wood cladding and a mansard roof.
Design ideas for a large victorian house exterior in Boston with three floors, wood cladding and a mansard roof.
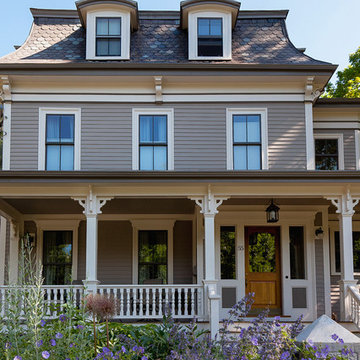
Matthew Cunningham Landscape Design
Inspiration for a brown victorian house exterior in Boston.
Inspiration for a brown victorian house exterior in Boston.

Design ideas for a large victorian two floor detached house in New York with wood cladding, a pitched roof and a purple house.
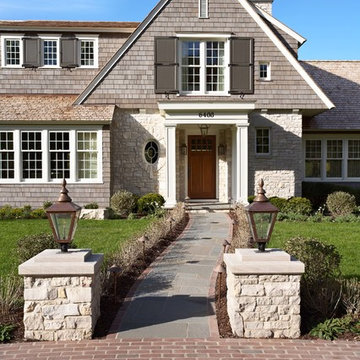
Entry facade with shingle siding, raised panel shutters, and gas entry lanterns
Photo by Susan Gilmore
Photo of a victorian house exterior in Minneapolis with stone cladding and a pitched roof.
Photo of a victorian house exterior in Minneapolis with stone cladding and a pitched roof.
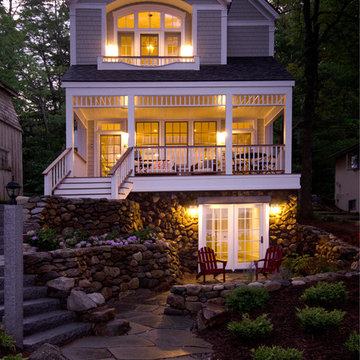
At night, this lake front cottage is a beautiful sight from the water. Architectural design by Bonin Architects & Associates. Photography by William N. Fish. Landscape design by Peter Schiess
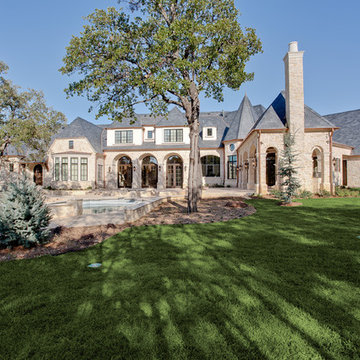
This is an example of an expansive and beige victorian detached house in Dallas with three floors, stone cladding, a hip roof and a tiled roof.
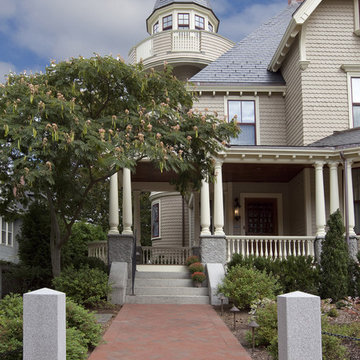
Originally designed by J. Merrill Brown in 1887, this Queen Anne style home sits proudly in Cambridge's Avon Hill Historic District. Past was blended with present in the restoration of this property to its original 19th century elegance. The design satisfied historical requirements with its attention to authentic detailsand materials; it also satisfied the wishes of the family who has been connected to the house through several generations.
Photo Credit: Peter Vanderwarker
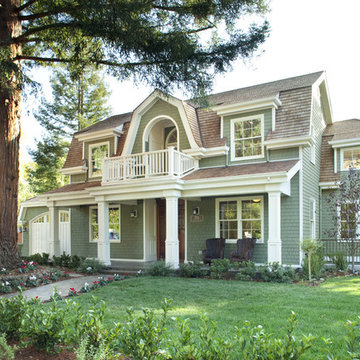
Best of House Design and Service 2014.
--Photo by Paul Dyer
Inspiration for a medium sized victorian two floor house exterior in San Francisco with wood cladding and a mansard roof.
Inspiration for a medium sized victorian two floor house exterior in San Francisco with wood cladding and a mansard roof.
Victorian House Exterior Ideas and Designs
3
