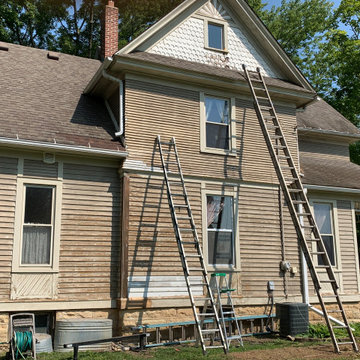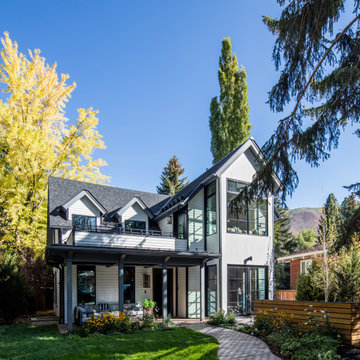Victorian House Exterior Ideas and Designs
Refine by:
Budget
Sort by:Popular Today
81 - 100 of 8,019 photos
Item 1 of 3
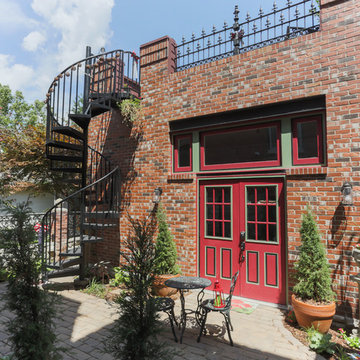
Located in the Lafayette Square Historic District, this garage is built to strict historical guidelines and to match the existing historical residence built by Horace Bigsby a renowned steamboat captain and Mark twain's prodigy. It is no ordinary garage complete with rooftop oasis, spiral staircase, Low voltage lighting and Sonos wireless home sound system.
Find the right local pro for your project
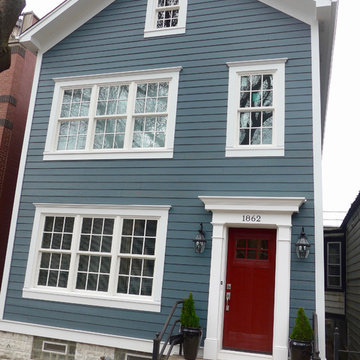
Chicago, IL 60614 Victorian Style Home in James HardiePlank Lap Siding in ColorPlus Technology Color Evening Blue and HardieTrim Arctic White, installed new windows and ProVia Entry Door Signet.
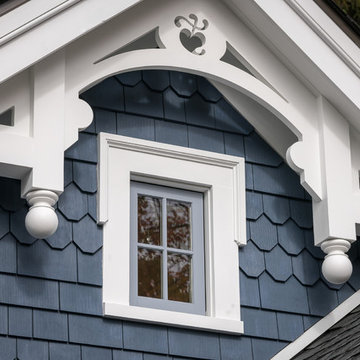
Architect David McKee wanted the look of cedar, but the homeowners were concerned about performance. McKee used Boral TruExterior instead. The siding offers an authentic look, but is made with a polyash material that is low maintenance, dimensionally stable, and resistant to moisture.
Photo: Kim Smith Photo
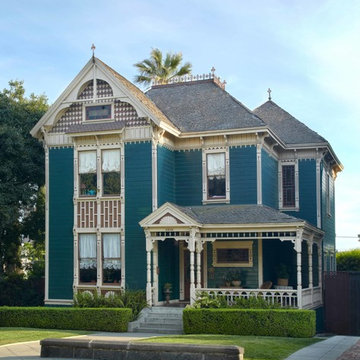
Dunn-Edwards Paints paint colors -
Body: Woodlawn Green DEC779
Trim: Winter Lite DEC768
Jeremy Samuelson Photography | www.jeremysamuelson.com
This is an example of a medium sized and green victorian two floor house exterior in Los Angeles.
This is an example of a medium sized and green victorian two floor house exterior in Los Angeles.
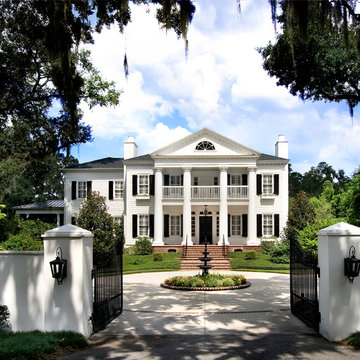
Inspiration for a white victorian two floor detached house in Orlando with vinyl cladding.
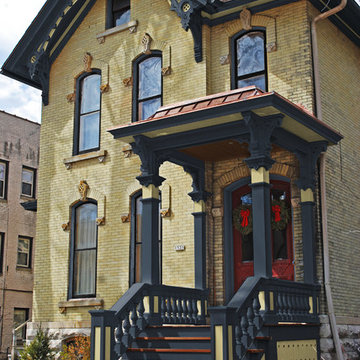
Here are some other similar color options. A dark bold color compliments the yellow brick and the features are conservatively accented. Most go overboard here and you need to know what you can and can't accent or it will look tacky.
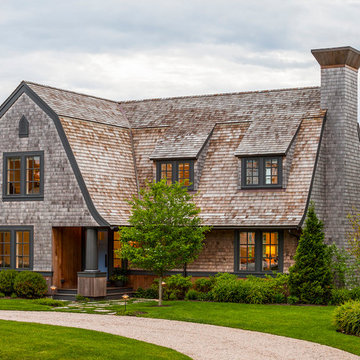
Brian Vanden Brink
Victorian two floor house exterior in Boston with wood cladding and a mansard roof.
Victorian two floor house exterior in Boston with wood cladding and a mansard roof.
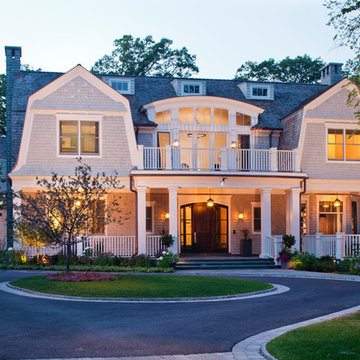
Chris Giles
Inspiration for a gey and large victorian two floor house exterior in Chicago with wood cladding and a mansard roof.
Inspiration for a gey and large victorian two floor house exterior in Chicago with wood cladding and a mansard roof.
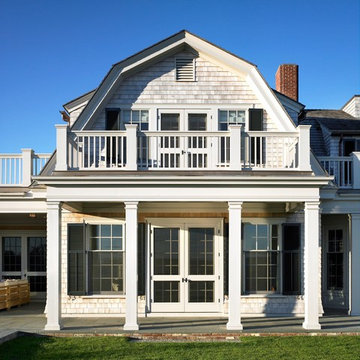
Greg Premru
Inspiration for a large victorian two floor house exterior in Boston with wood cladding and a mansard roof.
Inspiration for a large victorian two floor house exterior in Boston with wood cladding and a mansard roof.
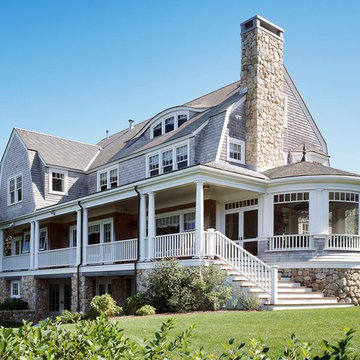
Brian Vanden Brink
Design ideas for a large and multi-coloured victorian house exterior in Boston with wood cladding, three floors and a mansard roof.
Design ideas for a large and multi-coloured victorian house exterior in Boston with wood cladding, three floors and a mansard roof.
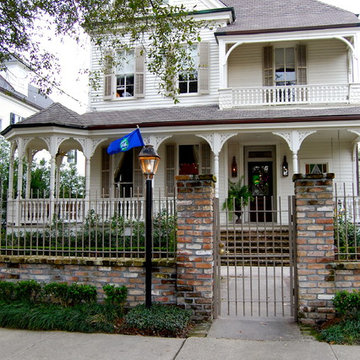
Photo: Corynne Pless © 2013 Houzz
Design ideas for a victorian house exterior in New York.
Design ideas for a victorian house exterior in New York.
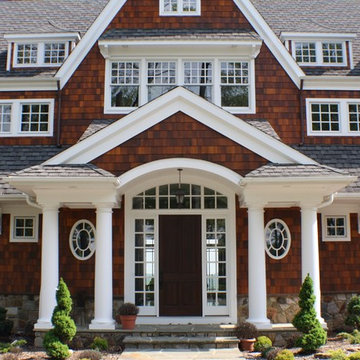
Jared M. Erb
www.customhomegroup.com
This is an example of a victorian house exterior in Philadelphia with three floors and wood cladding.
This is an example of a victorian house exterior in Philadelphia with three floors and wood cladding.
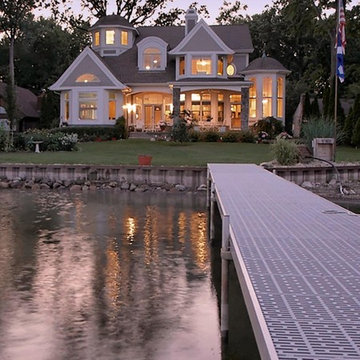
This award-winning Cape-Cod-inspired lake home, with authentic Shingle-style detailing, was designed for casual living and easy entertaining, and to capture the breathtaking views of the lake on which it is sited.
www.vanbrouck.com
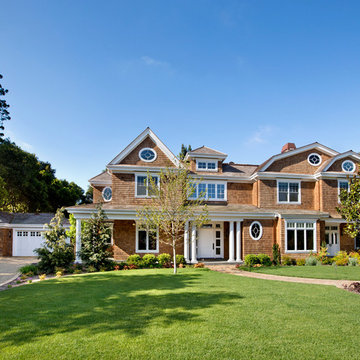
Builder: Markay Johnson Construction
visit: www.mjconstruction.com
Project Details:
This uniquely American Shingle styled home boasts a free flowing open staircase with a two-story light filled entry. The functional style and design of this welcoming floor plan invites open porches and creates a natural unique blend to its surroundings. Bleached stained walnut wood flooring runs though out the home giving the home a warm comfort, while pops of subtle colors bring life to each rooms design. Completing the masterpiece, this Markay Johnson Construction original reflects the forethought of distinguished detail, custom cabinetry and millwork, all adding charm to this American Shingle classic.
Architect: John Stewart Architects
Photographer: Bernard Andre Photography
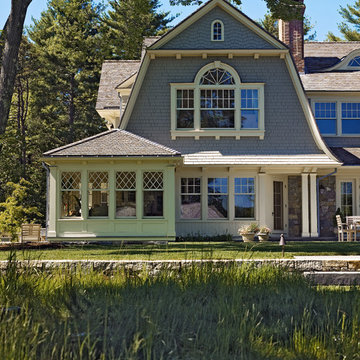
Photo by: Susan Teare
Inspiration for a gey victorian two floor house exterior in Boston with wood cladding and a mansard roof.
Inspiration for a gey victorian two floor house exterior in Boston with wood cladding and a mansard roof.
Victorian House Exterior Ideas and Designs
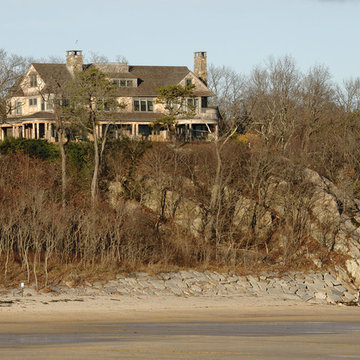
Perched atop a bluff overlooking the Atlantic Ocean, this new residence adds a modern twist to the classic Shingle Style. The house is anchored to the land by stone retaining walls made entirely of granite taken from the site during construction. Clad almost entirely in cedar shingles, the house will weather to a classic grey.
Photo Credit: Blind Dog Studio
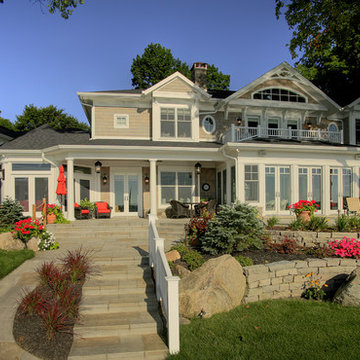
This is an example of an expansive and beige victorian two floor detached house in Other with wood cladding and a shingle roof.
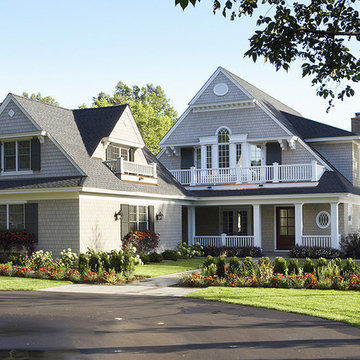
Quaint New England Style Lake Home
Architectural Designer: Peter MacDonald of Peter Stafford MacDonald and Company
Interior Designer: Jeremy Wunderlich (of Hanson Nobles Wunderlich)
5
