Premium Cloakroom Ideas and Designs
Refine by:
Budget
Sort by:Popular Today
121 - 140 of 10,819 photos
Item 1 of 2
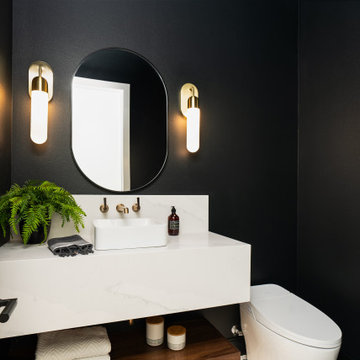
Brizo plumbing fixtures, Kichler lighting, Icera bidet toilet combo. Quartz wrapped floating vanity with black walnut shelf below
Photo of a medium sized modern cloakroom in Portland with white cabinets, a one-piece toilet, black walls, ceramic flooring, a vessel sink, quartz worktops, white floors, white worktops and a floating vanity unit.
Photo of a medium sized modern cloakroom in Portland with white cabinets, a one-piece toilet, black walls, ceramic flooring, a vessel sink, quartz worktops, white floors, white worktops and a floating vanity unit.

Continuing the relaxed beach theme through from the open plan kitchen, dining and living this powder room is light, airy and packed full of texture. The wall hung ribbed vanity, white textured tile and venetian plaster walls ooze tactility. A touch of warmth is brought into the space with the addition of the natural wicker wall sconces and reclaimed timber shelves which provide both storage and an ideal display area.

Photo of a small traditional cloakroom in San Francisco with freestanding cabinets, brown cabinets, a one-piece toilet, blue tiles, glass tiles, white walls, marble flooring, an integrated sink, limestone worktops, blue floors, black worktops and a freestanding vanity unit.

Inspiration for a small modern cloakroom in St Louis with white cabinets, a one-piece toilet, black walls, dark hardwood flooring, a submerged sink, engineered stone worktops, white worktops, a floating vanity unit and wallpapered walls.
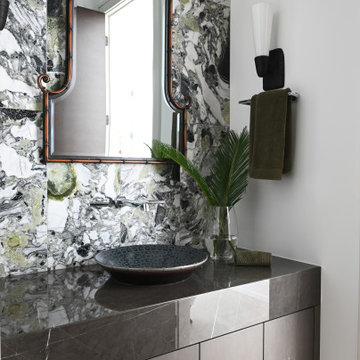
Inspiration for a medium sized contemporary cloakroom in Vancouver with flat-panel cabinets, medium wood cabinets, marble tiles, a vessel sink, engineered stone worktops, brown worktops and a built in vanity unit.

Small country cloakroom in Minneapolis with light wood cabinets, a vessel sink, wooden worktops, a floating vanity unit and wallpapered walls.

Perched above High Park, this family home is a crisp and clean breath of fresh air! Lovingly designed by the homeowner to evoke a warm and inviting country feel, the interior of this home required a full renovation from the basement right up to the third floor with rooftop deck. Upon arriving, you are greeted with a generous entry and elegant dining space, complemented by a sitting area, wrapped in a bay window.
Central to the success of this home is a welcoming oak/white kitchen and living space facing the backyard. The windows across the back of the house shower the main floor in daylight, while the use of oak beams adds to the impact. Throughout the house, floor to ceiling millwork serves to keep all spaces open and enhance flow from one room to another.
The use of clever millwork continues on the second floor with the highly functional laundry room and customized closets for the children’s bedrooms. The third floor includes extensive millwork, a wood-clad master bedroom wall and an elegant ensuite. A walk out rooftop deck overlooking the backyard and canopy of trees complements the space. Design elements include the use of white, black, wood and warm metals. Brass accents are used on the interior, while a copper eaves serves to elevate the exterior finishes.

This guest bathroom got an entirely updated look with the updated color palette, custom board and batten installation and all new decor - including a new vanity mirror, towel ring, wall hooks, art, and accent decor.

Design ideas for a large contemporary cloakroom in Miami with flat-panel cabinets, grey cabinets, a one-piece toilet, multi-coloured walls, marble flooring, a submerged sink, marble worktops, white floors, white worktops and a floating vanity unit.

Rénovation de la salle de bain, de son dressing, des wc qui n'avaient jamais été remis au goût du jour depuis la construction.
La salle de bain a entièrement été démolie pour ré installer une baignoire 180x80, une douche de 160x80 et un meuble double vasque de 150cm.

Design ideas for a medium sized classic cloakroom in Boston with shaker cabinets, dark wood cabinets, white walls, slate flooring, quartz worktops, black floors, white worktops, a freestanding vanity unit and tongue and groove walls.
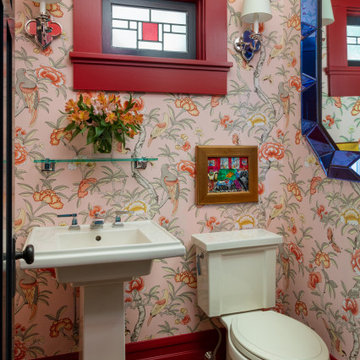
This small main floor powder room was treated in a large floral print with a contrasting red trim color. The large, blue Venetian glass mirror adds a kick and ties the room to the nearby living room area.

Contemporary bathroom
Rebecca Faith Photography
Inspiration for a traditional cloakroom in Surrey with shaker cabinets, grey cabinets, a one-piece toilet, white tiles, white walls, white worktops, marble tiles, ceramic flooring and white floors.
Inspiration for a traditional cloakroom in Surrey with shaker cabinets, grey cabinets, a one-piece toilet, white tiles, white walls, white worktops, marble tiles, ceramic flooring and white floors.
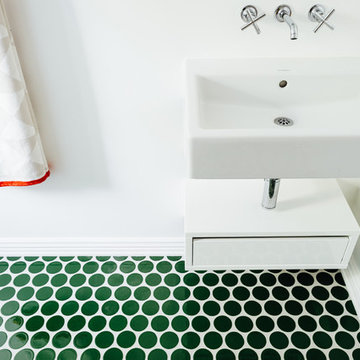
Kerri Fukui
Photo of a small scandi cloakroom in Salt Lake City with white walls, porcelain flooring, a wall-mounted sink and green floors.
Photo of a small scandi cloakroom in Salt Lake City with white walls, porcelain flooring, a wall-mounted sink and green floors.

Wallpaper was installed to enhance the existing contemporary interiors. Photo by Nick Glimenakis.
Inspiration for a large contemporary cloakroom in New York with a one-piece toilet, grey tiles, marble tiles, grey walls, marble flooring, a console sink and grey floors.
Inspiration for a large contemporary cloakroom in New York with a one-piece toilet, grey tiles, marble tiles, grey walls, marble flooring, a console sink and grey floors.

Small rural cloakroom in Los Angeles with open cabinets, white cabinets, beige tiles, beige walls, light hardwood flooring, a vessel sink, marble worktops and white worktops.

Photo of a small classic cloakroom in Other with shaker cabinets, white cabinets, a one-piece toilet, blue walls, ceramic flooring, a pedestal sink and grey floors.
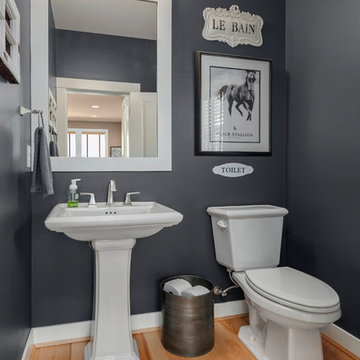
Photo of a medium sized traditional cloakroom in Seattle with a two-piece toilet, grey walls, light hardwood flooring, a pedestal sink, solid surface worktops and brown floors.

When the house was purchased, someone had lowered the ceiling with gyp board. We re-designed it with a coffer that looked original to the house. The antique stand for the vessel sink was sourced from an antique store in Berkeley CA. The flooring was replaced with traditional 1" hex tile.
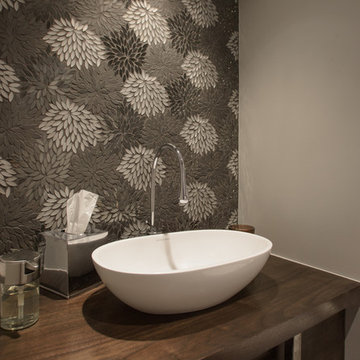
Beautiful touches to add to your home’s powder room! Although small, these rooms are great for getting creative. We introduced modern vessel sinks, floating vanities, and textured wallpaper for an upscale flair to these powder rooms.
Project designed by Denver, Colorado interior designer Margarita Bravo. She serves Denver as well as surrounding areas such as Cherry Hills Village, Englewood, Greenwood Village, and Bow Mar.
For more about MARGARITA BRAVO, click here: https://www.margaritabravo.com/
Premium Cloakroom Ideas and Designs
7