Premium Cloakroom Ideas and Designs
Refine by:
Budget
Sort by:Popular Today
161 - 180 of 10,847 photos
Item 1 of 2

It’s always a blessing when your clients become friends - and that’s exactly what blossomed out of this two-phase remodel (along with three transformed spaces!). These clients were such a joy to work with and made what, at times, was a challenging job feel seamless. This project consisted of two phases, the first being a reconfiguration and update of their master bathroom, guest bathroom, and hallway closets, and the second a kitchen remodel.
In keeping with the style of the home, we decided to run with what we called “traditional with farmhouse charm” – warm wood tones, cement tile, traditional patterns, and you can’t forget the pops of color! The master bathroom airs on the masculine side with a mostly black, white, and wood color palette, while the powder room is very feminine with pastel colors.
When the bathroom projects were wrapped, it didn’t take long before we moved on to the kitchen. The kitchen already had a nice flow, so we didn’t need to move any plumbing or appliances. Instead, we just gave it the facelift it deserved! We wanted to continue the farmhouse charm and landed on a gorgeous terracotta and ceramic hand-painted tile for the backsplash, concrete look-alike quartz countertops, and two-toned cabinets while keeping the existing hardwood floors. We also removed some upper cabinets that blocked the view from the kitchen into the dining and living room area, resulting in a coveted open concept floor plan.
Our clients have always loved to entertain, but now with the remodel complete, they are hosting more than ever, enjoying every second they have in their home.
---
Project designed by interior design studio Kimberlee Marie Interiors. They serve the Seattle metro area including Seattle, Bellevue, Kirkland, Medina, Clyde Hill, and Hunts Point.
For more about Kimberlee Marie Interiors, see here: https://www.kimberleemarie.com/
To learn more about this project, see here
https://www.kimberleemarie.com/kirkland-remodel-1

Contemporary powder room
Photographer: Nolasco Studios
Design ideas for a medium sized contemporary cloakroom in Los Angeles with flat-panel cabinets, dark wood cabinets, beige tiles, beige walls, limestone flooring, a vessel sink, wooden worktops, beige floors and brown worktops.
Design ideas for a medium sized contemporary cloakroom in Los Angeles with flat-panel cabinets, dark wood cabinets, beige tiles, beige walls, limestone flooring, a vessel sink, wooden worktops, beige floors and brown worktops.

A little jewel box powder room off the kitchen. A vintage vanity found at Brimfield, copper sink, oil rubbed bronze fixtures, lighting and mirror, and Sanderson wallpaper complete the old/new look!
Karissa Vantassel Photography
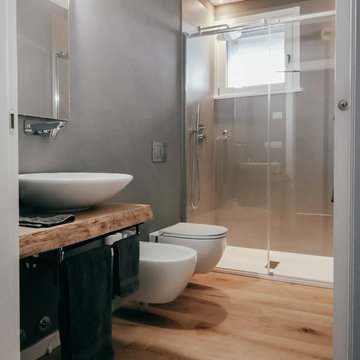
Bagno in camera, con parquet, doccia e resina alle pareti.
Nella doccia sono state posate piastrelle con effetto opaco.
Photo of a medium sized contemporary cloakroom in Milan with grey walls and light hardwood flooring.
Photo of a medium sized contemporary cloakroom in Milan with grey walls and light hardwood flooring.
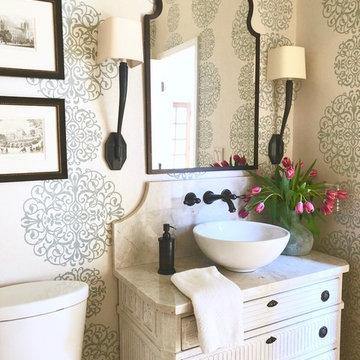
Medium sized traditional cloakroom in Atlanta with freestanding cabinets, white cabinets, a two-piece toilet, blue walls, light hardwood flooring, a vessel sink and quartz worktops.

Troy Theis Photography
Photo of a small traditional cloakroom in Minneapolis with recessed-panel cabinets, white cabinets, a submerged sink, grey worktops, white walls and granite worktops.
Photo of a small traditional cloakroom in Minneapolis with recessed-panel cabinets, white cabinets, a submerged sink, grey worktops, white walls and granite worktops.

Locati Architects, LongViews Studio
This is an example of a small farmhouse cloakroom in Other with open cabinets, blue tiles, stone tiles, beige walls, a vessel sink and granite worktops.
This is an example of a small farmhouse cloakroom in Other with open cabinets, blue tiles, stone tiles, beige walls, a vessel sink and granite worktops.
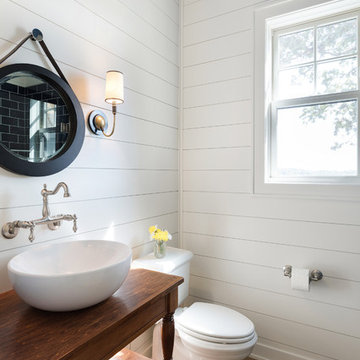
The powder bath doubles as a lake bath for guests coming from swimming. The custom vanity has opebn shelving for towels and bowl vessel sink with Signature Hardware faucet. The sconces are Visual Comfort. The shower has navy blue subway tile with white grout and the ceiling has an amazing blue wallpaper. All the walls are shiplap in Benjamin Moore White Dove.
Photo by Spacecrafting

This 1990s brick home had decent square footage and a massive front yard, but no way to enjoy it. Each room needed an update, so the entire house was renovated and remodeled, and an addition was put on over the existing garage to create a symmetrical front. The old brown brick was painted a distressed white.
The 500sf 2nd floor addition includes 2 new bedrooms for their teen children, and the 12'x30' front porch lanai with standing seam metal roof is a nod to the homeowners' love for the Islands. Each room is beautifully appointed with large windows, wood floors, white walls, white bead board ceilings, glass doors and knobs, and interior wood details reminiscent of Hawaiian plantation architecture.
The kitchen was remodeled to increase width and flow, and a new laundry / mudroom was added in the back of the existing garage. The master bath was completely remodeled. Every room is filled with books, and shelves, many made by the homeowner.
Project photography by Kmiecik Imagery.
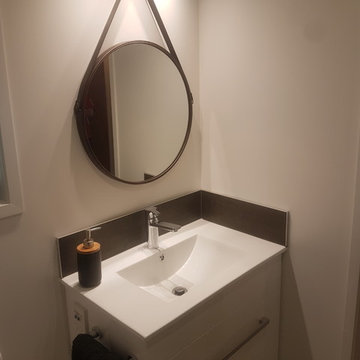
Inspiration for a small modern cloakroom in Hamilton with white cabinets, a one-piece toilet, white tiles, white walls, ceramic flooring, an integrated sink and grey floors.
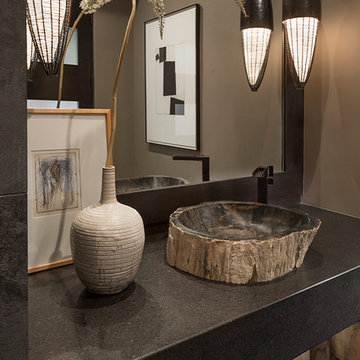
Design ideas for a medium sized modern cloakroom in Phoenix with beige walls, slate flooring, a vessel sink, concrete worktops and black floors.
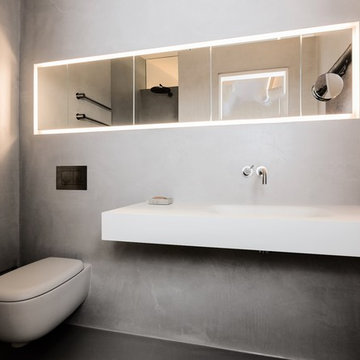
Andreas Kern
Design ideas for a small modern cloakroom in Munich with flat-panel cabinets, a wall mounted toilet, grey tiles, grey walls, concrete flooring, a trough sink, solid surface worktops and grey floors.
Design ideas for a small modern cloakroom in Munich with flat-panel cabinets, a wall mounted toilet, grey tiles, grey walls, concrete flooring, a trough sink, solid surface worktops and grey floors.
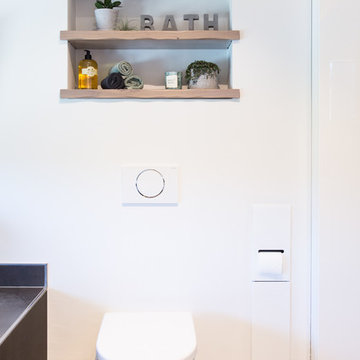
Hauptbadezimmer
Photo of a large contemporary cloakroom in Hamburg with white cabinets, a wall mounted toilet, black tiles, cement tiles, white walls, cement flooring, a vessel sink and beige floors.
Photo of a large contemporary cloakroom in Hamburg with white cabinets, a wall mounted toilet, black tiles, cement tiles, white walls, cement flooring, a vessel sink and beige floors.

Paris inspired Powder Bathroom in black and white. Quartzite counters, porcelain tile Daltile Fabrique. Moen Faucet. Black curved frame mirror. Paris prints. Thibaut Wallcovering.
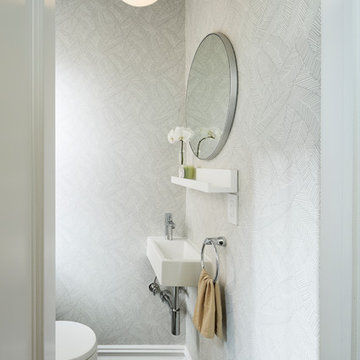
photo by Dylan Chandler
Photo of a small modern cloakroom in New York with a one-piece toilet, blue tiles, stone tiles, grey walls, marble flooring and a wall-mounted sink.
Photo of a small modern cloakroom in New York with a one-piece toilet, blue tiles, stone tiles, grey walls, marble flooring and a wall-mounted sink.

Modern powder room with custom stone wall, LED mirror and rectangular floating sink.
Inspiration for a medium sized modern cloakroom in Philadelphia with flat-panel cabinets, medium wood cabinets, a one-piece toilet, grey tiles, grey walls, medium hardwood flooring, a wall-mounted sink and slate tiles.
Inspiration for a medium sized modern cloakroom in Philadelphia with flat-panel cabinets, medium wood cabinets, a one-piece toilet, grey tiles, grey walls, medium hardwood flooring, a wall-mounted sink and slate tiles.
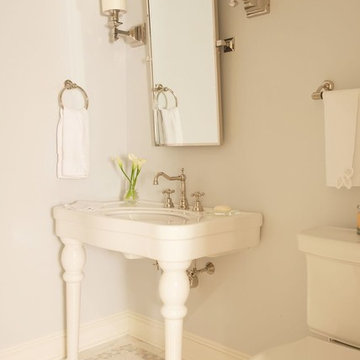
This is an example of a small classic cloakroom in DC Metro with a two-piece toilet, beige walls, marble flooring, a vessel sink and white floors.
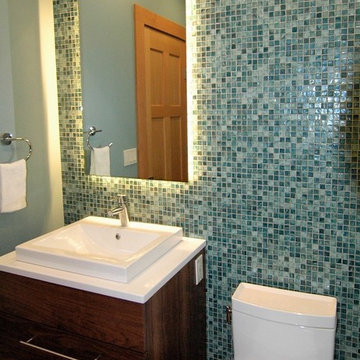
Inspiration for a small traditional cloakroom in Portland Maine with freestanding cabinets, dark wood cabinets, a one-piece toilet, blue tiles, glass tiles, green walls, medium hardwood flooring, engineered stone worktops, a vessel sink and brown floors.
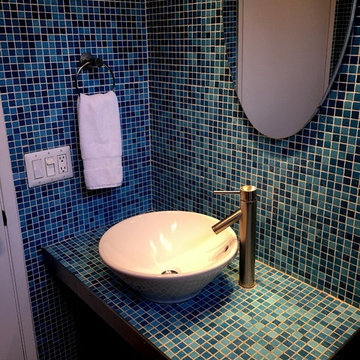
powder room, blue powder room ,
Inspiration for a medium sized modern cloakroom in Orange County with open cabinets, a two-piece toilet, blue tiles, mosaic tiles, blue walls, porcelain flooring, a vessel sink, tiled worktops and beige floors.
Inspiration for a medium sized modern cloakroom in Orange County with open cabinets, a two-piece toilet, blue tiles, mosaic tiles, blue walls, porcelain flooring, a vessel sink, tiled worktops and beige floors.
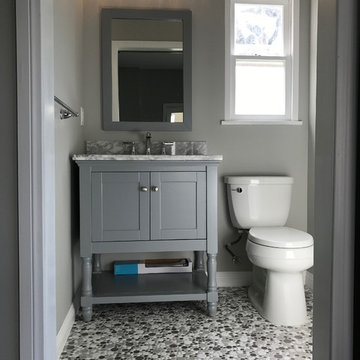
Adding a powder room to a game room in the garage.
Inspiration for a medium sized traditional cloakroom in Los Angeles with shaker cabinets, grey cabinets, a two-piece toilet, grey tiles, white walls, pebble tile flooring, a submerged sink, marble worktops, multi-coloured floors and grey worktops.
Inspiration for a medium sized traditional cloakroom in Los Angeles with shaker cabinets, grey cabinets, a two-piece toilet, grey tiles, white walls, pebble tile flooring, a submerged sink, marble worktops, multi-coloured floors and grey worktops.
Premium Cloakroom Ideas and Designs
9